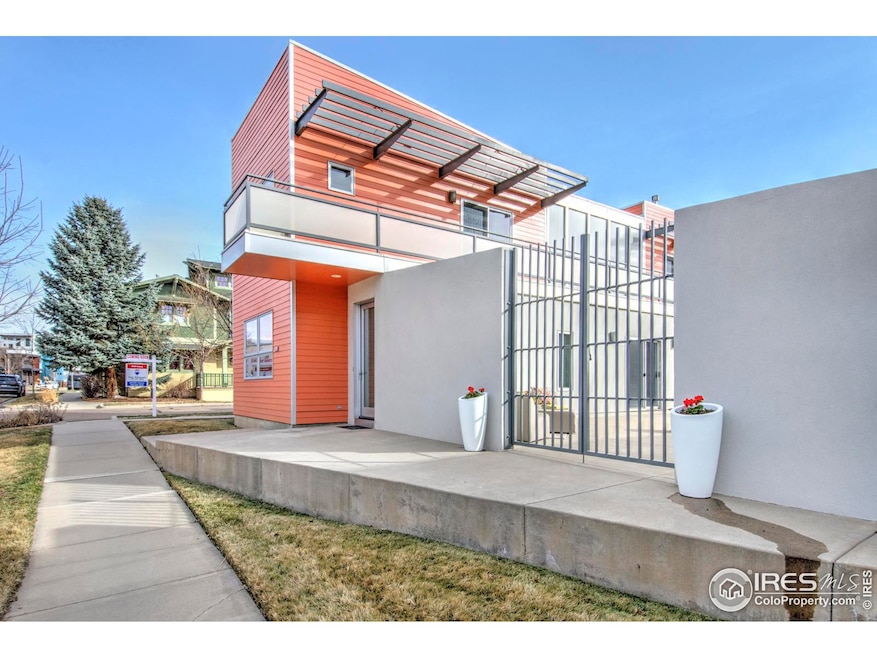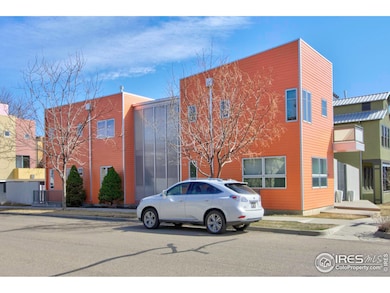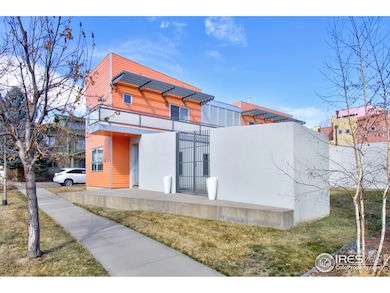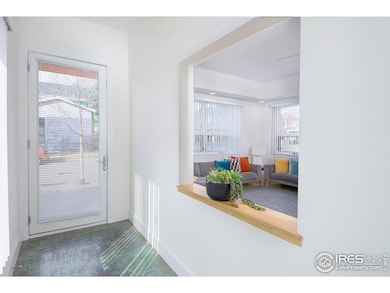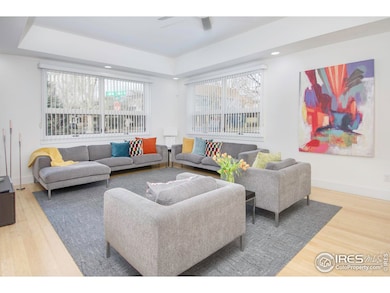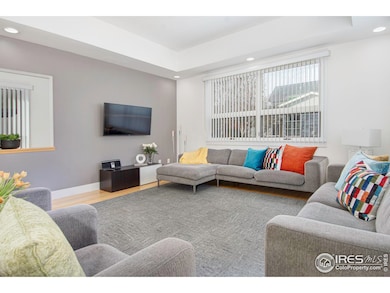
2100 Andrew Alden St Longmont, CO 80504
Prospect New Town NeighborhoodEstimated payment $7,976/month
Highlights
- Open Floorplan
- Mountain View
- Bamboo Flooring
- Niwot High School Rated A
- Contemporary Architecture
- 2-minute walk to Prospect Park
About This Home
Modern Architecture in "America's Coolest Neighborhood". Welcome to the good life in this spacious, light filled Prospect home. Recently remodeled chef's kitchen is the heart of the home flowing between living & dining area with counter to ceiling translucent louvered panels, truly a show stopper. The main floor continues featuring a full bath, laundry & bedroom w/ sliders that open to private yard. Head up the statement making. powder coated steel & bamboo stairs to a loft banked by more translucent panels, perfect for yoga & meditation. The primary suite includes a recently remodeled bath w/ radiant heat floors, quartz counters, euro shower & vessel tub. Welcome a new day on the 80' 2nd floor balcony accessed from primary bedroom. Finished basement offers more living space or perfect retreat for visiting guests. The home is nicely situated on a corner lot with expansive south facing yard, a blank canvas for gardening or yard games! It's all about lifestyle in Prospect, walk to restaurants, bakery, Dr's offices, hair salon, spa, gym & more.
Home Details
Home Type
- Single Family
Est. Annual Taxes
- $7,489
Year Built
- Built in 2003
Lot Details
- 6,398 Sq Ft Lot
- Southern Exposure
- Corner Lot
- Level Lot
- Property is zoned PUD
HOA Fees
- $110 Monthly HOA Fees
Parking
- 2 Car Detached Garage
- Oversized Parking
- Garage Door Opener
Home Design
- Contemporary Architecture
- Wood Frame Construction
- Rubber Roof
- Composition Shingle
- Stucco
Interior Spaces
- 3,546 Sq Ft Home
- 2-Story Property
- Open Floorplan
- Ceiling height of 9 feet or more
- Ceiling Fan
- Electric Fireplace
- Double Pane Windows
- Window Treatments
- Dining Room
- Recreation Room with Fireplace
- Loft
- Mountain Views
- Basement Fills Entire Space Under The House
- Radon Detector
Kitchen
- Gas Oven or Range
- Microwave
- Dishwasher
- Disposal
Flooring
- Bamboo
- Wood
- Carpet
Bedrooms and Bathrooms
- 5 Bedrooms
- Main Floor Bedroom
- Split Bedroom Floorplan
- 4 Full Bathrooms
- Primary bathroom on main floor
- Bathtub and Shower Combination in Primary Bathroom
Laundry
- Laundry on main level
- Dryer
- Washer
Accessible Home Design
- Low Pile Carpeting
Eco-Friendly Details
- Energy-Efficient HVAC
- Energy-Efficient Thermostat
Outdoor Features
- Balcony
- Patio
Schools
- Burlington Elementary School
- Sunset Middle School
- Niwot High School
Utilities
- Forced Air Heating and Cooling System
- Underground Utilities
- High Speed Internet
- Satellite Dish
- Cable TV Available
Listing and Financial Details
- Assessor Parcel Number R0148908
Community Details
Overview
- Association fees include common amenities, snow removal, management
- Prospect Subdivision
Recreation
- Park
Map
Home Values in the Area
Average Home Value in this Area
Tax History
| Year | Tax Paid | Tax Assessment Tax Assessment Total Assessment is a certain percentage of the fair market value that is determined by local assessors to be the total taxable value of land and additions on the property. | Land | Improvement |
|---|---|---|---|---|
| 2024 | $7,387 | $78,296 | $6,418 | $71,878 |
| 2023 | $7,387 | $78,296 | $10,104 | $71,878 |
| 2022 | $6,448 | $65,156 | $7,721 | $57,435 |
| 2021 | $6,531 | $67,032 | $7,944 | $59,088 |
| 2020 | $5,540 | $57,036 | $16,302 | $40,734 |
| 2019 | $5,453 | $57,036 | $16,302 | $40,734 |
| 2018 | $4,696 | $49,442 | $12,024 | $37,418 |
| 2017 | $4,633 | $54,661 | $13,293 | $41,368 |
| 2016 | $5,006 | $52,377 | $16,796 | $35,581 |
| 2015 | $4,771 | $31,291 | $5,333 | $25,958 |
| 2014 | $2,923 | $31,291 | $5,333 | $25,958 |
Property History
| Date | Event | Price | Change | Sq Ft Price |
|---|---|---|---|---|
| 03/27/2025 03/27/25 | For Sale | $1,299,950 | -- | $367 / Sq Ft |
Deed History
| Date | Type | Sale Price | Title Company |
|---|---|---|---|
| Warranty Deed | $425,000 | Land Title Guarantee Company | |
| Interfamily Deed Transfer | -- | None Available | |
| Warranty Deed | $612,000 | -- | |
| Quit Claim Deed | -- | -- |
Mortgage History
| Date | Status | Loan Amount | Loan Type |
|---|---|---|---|
| Open | $60,000 | Credit Line Revolving | |
| Open | $510,400 | Adjustable Rate Mortgage/ARM | |
| Closed | $411,000 | New Conventional | |
| Closed | $408,500 | New Conventional | |
| Closed | $50,000 | Commercial | |
| Closed | $376,500 | New Conventional | |
| Closed | $50,000 | Credit Line Revolving | |
| Closed | $366,750 | New Conventional | |
| Closed | $340,000 | New Conventional | |
| Previous Owner | $105,000 | Unknown | |
| Previous Owner | $489,600 | Purchase Money Mortgage | |
| Previous Owner | $404,494 | Construction | |
| Previous Owner | $45,231 | Unknown | |
| Closed | $122,400 | No Value Available |
Similar Homes in Longmont, CO
Source: IRES MLS
MLS Number: 1028900
APN: 1315153-37-046
- 801 Confidence Dr Unit 2
- 906 Confidence Dr
- 1105 Neon Forest Cir
- 920 Neon Forest Cir
- 2018 Ionosphere St Unit 8
- 2018 Ionosphere St Unit 6
- 2018 Ionosphere St Unit 3
- 832 Neon Forest Cir
- 1016 Katy Ln
- 2051 Emerald Dr
- 1531 S Coffman St
- 16 Texas Ln
- 1529 Ashcroft Dr
- 1321 Onyx Cir
- 1312 Jade Ln
- 1935 Diamond Dr
- 1313 Jade Ln
- 1419 S Terry St
- 1315 Brookfield Dr
- 9 James Cir
