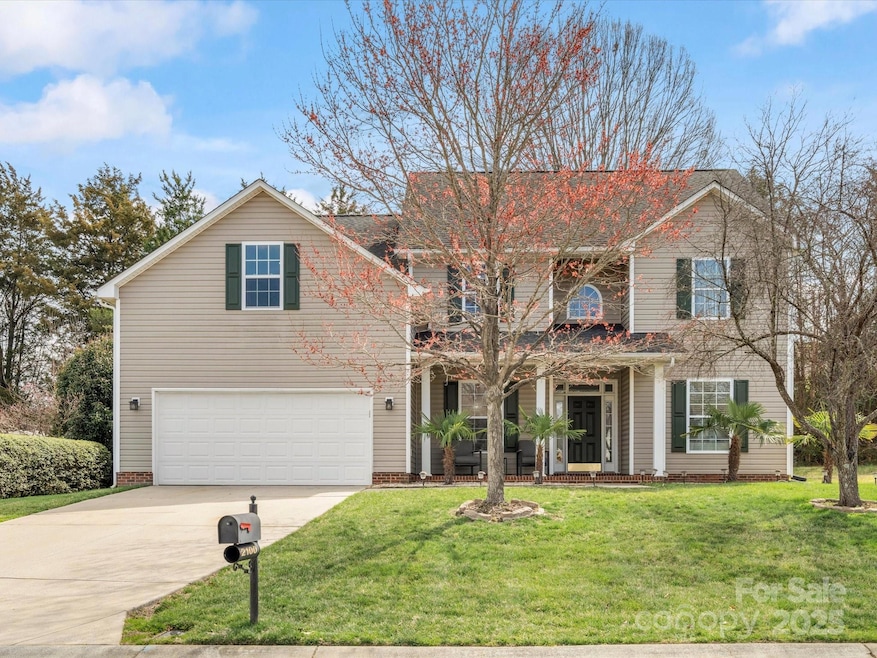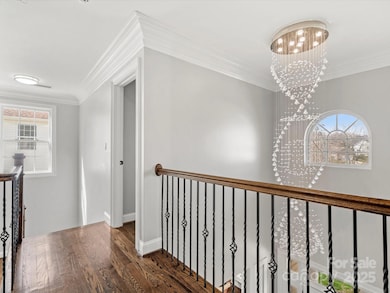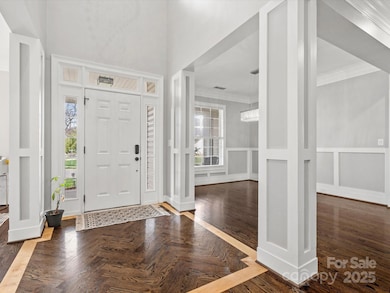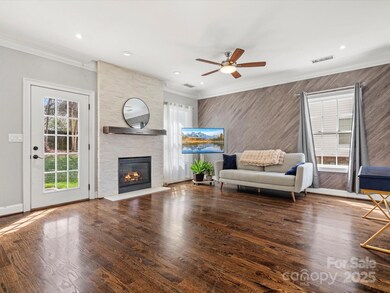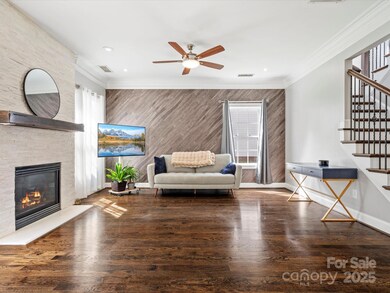
2100 Bluebonnet Ln Matthews, NC 28104
Estimated payment $3,587/month
Highlights
- Open Floorplan
- Transitional Architecture
- Front Porch
- Indian Trail Elementary School Rated A
- Wood Flooring
- 2 Car Attached Garage
About This Home
Spacious 6BR-FEATURING High-End Upgrades! No Carpet, Just Luxury! This stunning 6bed 4bath home is packed with upgrades perfect for modern living! Main Floor Highlights: Grand foyer, office, Formal dining room flows into an updated chef’s kitchen with Newer cabinets, Quartz countertops, breakfast area, pantry, New fridge & microwave! Open-concept family room featuring a gas fireplace with tile surround and a striking LVP accent wall Guest bed & full bath for ultimate convenience. Laundry room with cabinets & epoxy-coated garage floors. Second Floor Retreat: Expansive primary suite with tray ceiling & spa-like massive tile shower with dual shower heads, double vanity, and oversized walk-in closet. Large bonus/bedroom has vanity and closet w ensuite featuring a spacious shower* —beautiful hardwood floors thru out & tile in all baths! Updates:2022 WaterHeater 2019HVAC, New Plumbing & Updated Fixtures | Poppyseeds Bagels, Walgreen, Harris Teeter, Shell gas ALL near by for your convenience!
Listing Agent
Real Broker, LLC Brokerage Email: Mark@carolinaskyre.com License #285870

Home Details
Home Type
- Single Family
Est. Annual Taxes
- $2,665
Year Built
- Built in 2000
Lot Details
- Lot Dimensions are 80x131x79x130
- Level Lot
- Property is zoned AR5
HOA Fees
- $23 Monthly HOA Fees
Parking
- 2 Car Attached Garage
- Front Facing Garage
- Garage Door Opener
- Driveway
- On-Street Parking
- 2 Open Parking Spaces
Home Design
- Transitional Architecture
- Slab Foundation
- Vinyl Siding
Interior Spaces
- 2-Story Property
- Open Floorplan
- Wired For Data
- Ceiling Fan
- Insulated Windows
- Window Treatments
- Entrance Foyer
- Family Room with Fireplace
- Pull Down Stairs to Attic
Kitchen
- Electric Oven
- Self-Cleaning Oven
- Electric Cooktop
- Range Hood
- Microwave
- Plumbed For Ice Maker
- Dishwasher
- Disposal
Flooring
- Wood
- Tile
Bedrooms and Bathrooms
- Walk-In Closet
- 3 Full Bathrooms
Laundry
- Laundry Room
- Dryer
- Washer
Accessible Home Design
- More Than Two Accessible Exits
Outdoor Features
- Patio
- Front Porch
Schools
- Indian Trail Elementary School
- Sun Valley Middle School
- Sun Valley High School
Utilities
- Forced Air Heating and Cooling System
- Vented Exhaust Fan
- Gas Water Heater
- Cable TV Available
Listing and Financial Details
- Assessor Parcel Number 07-129-848
Community Details
Overview
- Braesael Management Association, Phone Number (704) 847-3507
- Built by Cambridge
- Morningside Subdivision, Alexander Floorplan
- Mandatory home owners association
Amenities
- Picnic Area
Recreation
- Community Playground
Map
Home Values in the Area
Average Home Value in this Area
Tax History
| Year | Tax Paid | Tax Assessment Tax Assessment Total Assessment is a certain percentage of the fair market value that is determined by local assessors to be the total taxable value of land and additions on the property. | Land | Improvement |
|---|---|---|---|---|
| 2024 | $2,665 | $303,000 | $61,000 | $242,000 |
| 2023 | $2,557 | $303,000 | $61,000 | $242,000 |
| 2022 | $2,536 | $303,000 | $61,000 | $242,000 |
| 2021 | $2,534 | $303,000 | $61,000 | $242,000 |
| 2020 | $2,125 | $207,800 | $40,500 | $167,300 |
| 2019 | $2,116 | $207,800 | $40,500 | $167,300 |
| 2018 | $2,116 | $207,800 | $40,500 | $167,300 |
| 2017 | $2,174 | $207,800 | $40,500 | $167,300 |
| 2016 | $2,190 | $207,800 | $40,500 | $167,300 |
| 2015 | $2,212 | $207,800 | $40,500 | $167,300 |
| 2014 | $1,599 | $225,920 | $32,000 | $193,920 |
Property History
| Date | Event | Price | Change | Sq Ft Price |
|---|---|---|---|---|
| 03/11/2025 03/11/25 | For Sale | $600,000 | -- | $195 / Sq Ft |
Deed History
| Date | Type | Sale Price | Title Company |
|---|---|---|---|
| Warranty Deed | $561,000 | Shoaf Law Firm Pa | |
| Interfamily Deed Transfer | -- | None Available | |
| Warranty Deed | $255,000 | None Available | |
| Warranty Deed | $204,000 | -- | |
| Warranty Deed | $195,000 | -- |
Mortgage History
| Date | Status | Loan Amount | Loan Type |
|---|---|---|---|
| Open | $30,000 | Credit Line Revolving | |
| Open | $361,000 | New Conventional | |
| Previous Owner | $281,819 | FHA | |
| Previous Owner | $285,408 | FHA | |
| Previous Owner | $250,381 | FHA | |
| Previous Owner | $240,000 | Unknown | |
| Previous Owner | $193,800 | No Value Available | |
| Previous Owner | $185,000 | No Value Available |
Similar Homes in Matthews, NC
Source: Canopy MLS (Canopy Realtor® Association)
MLS Number: 4229213
APN: 07-129-848
- 319 Pond Place Ln
- 5000 Tulip Ln
- 306 Willow Wood Ct
- 0 Old Monroe Rd Unit 38 CAR4050924
- 5019 Poplar Glen Dr
- 624 Catawba Cir N
- 524 Catawba Cir N
- 336 Abington St
- 501 Catawba Cir N
- 8013 Sheckler Ln
- 00 Gribble Rd
- 5084 Parkview Way
- 9003 Brad Ct
- 1131 Curry Way Unit 69
- 5601 Indian Brook Dr
- 136 Balboa St
- 415 Indian Trail Rd S
- 1005 Jody Dr
- 130 Clydesdale Ct
- 114 Clydesdale Ct
