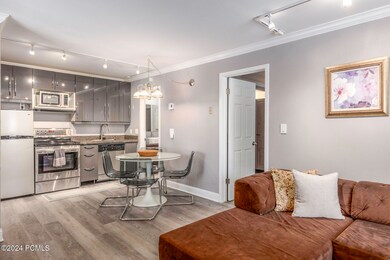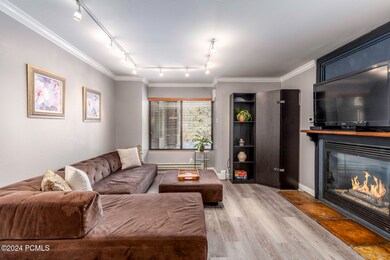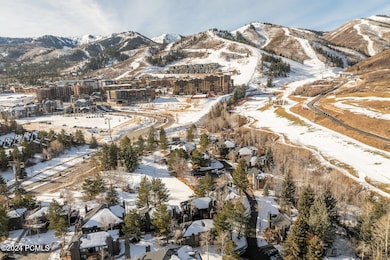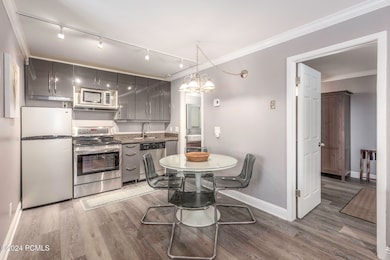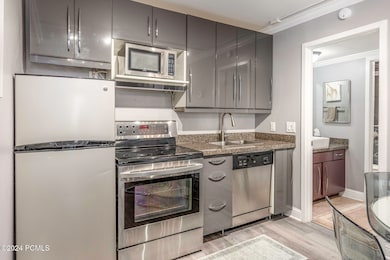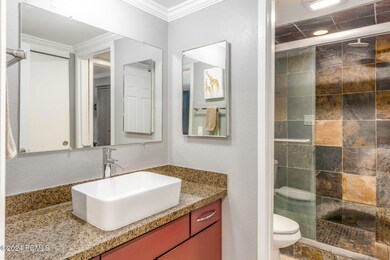
2100 Canyons Resort Dr Unit 10b1 Park City, UT 84098
Snyderville NeighborhoodHighlights
- Views of Ski Resort
- Fitness Center
- Clubhouse
- Parley's Park Elementary School Rated A-
- Open Floorplan
- Mountain Contemporary Architecture
About This Home
As of February 2025Tastefully remodeled, turnkey, fully furnished, and ready to rent, this one-bedroom condo has peaceful views of the Canyons ski runs, pond, and trees. Stay close to the action and retreat to this serene condo nestled in the trees. Convenient main level living is an easy walk to the Canyons Village, Cabriolet (free transport from Canyons base to village), and free bus with express service to Historic Main Street. Or use the app and take the free winter Canyons Connect shuttle to the village. Upgrades include a new kitchen with granite countertops and new cabinets, brand new LVP flooring and a tiled walk-in shower with multiple spray heads. Enjoy the wonderful amenities including pool, hot tub, tennis, and sauna, or cozy up in front of the fireplace to take in a movie. This condo is perfectly located to enjoy the year-round amenities at the Canyons, including hiking, mountain biking, concerts and golf, comfortably sleeps 4 guests and includes a washer and dryer. In December, 2024, a significant exterior renovation that included new roof, windows, siding, and exterior doors was completed. All assessments have been paid in full.
Property Details
Home Type
- Condominium
Est. Annual Taxes
- $1,530
Year Built
- Built in 1977
HOA Fees
- $434 Monthly HOA Fees
Property Views
- River
- Lake
- Pond
- Ski Resort
- Mountain
Home Design
- Mountain Contemporary Architecture
- Slab Foundation
- Wood Frame Construction
- Shingle Roof
- Composition Roof
- Asphalt Roof
- HardiePlank Siding
- Concrete Perimeter Foundation
Interior Spaces
- 592 Sq Ft Home
- 1-Story Property
- Open Floorplan
- Furnished
- Gas Fireplace
- Great Room
Kitchen
- Breakfast Area or Nook
- Eat-In Kitchen
- Oven
- Electric Range
- Microwave
- Dishwasher
Flooring
- Tile
- Vinyl
Bedrooms and Bathrooms
- 1 Primary Bedroom on Main
- 1 Full Bathroom
Laundry
- Laundry Room
- Stacked Washer and Dryer
Parking
- No Garage
- Off-Street Parking
Utilities
- Cooling Available
- Baseboard Heating
- Programmable Thermostat
- Natural Gas Connected
- Electric Water Heater
- Phone Available
- Cable TV Available
Additional Features
- Patio
- Natural State Vegetation
Listing and Financial Details
- Assessor Parcel Number Pt-10-B-1
Community Details
Overview
- Association fees include internet, amenities, cable TV, insurance, maintenance exterior, ground maintenance, management fees, reserve/contingency fund, sewer, shuttle service, snow removal
- Association Phone (385) 988-0182
- Park West/Hidden Creek Subdivision
Amenities
- Clubhouse
- Laundry Facilities
Recreation
- Tennis Courts
- Fitness Center
- Community Pool
- Community Spa
- Trails
Pet Policy
- Pets Allowed
Map
Home Values in the Area
Average Home Value in this Area
Property History
| Date | Event | Price | Change | Sq Ft Price |
|---|---|---|---|---|
| 02/13/2025 02/13/25 | Sold | -- | -- | -- |
| 12/27/2024 12/27/24 | For Sale | $570,000 | -- | $963 / Sq Ft |
Tax History
| Year | Tax Paid | Tax Assessment Tax Assessment Total Assessment is a certain percentage of the fair market value that is determined by local assessors to be the total taxable value of land and additions on the property. | Land | Improvement |
|---|---|---|---|---|
| 2023 | $1,529 | $276,760 | $0 | $276,760 |
| 2022 | $1,494 | $239,250 | $0 | $239,250 |
| 2021 | $1,783 | $250,000 | $0 | $250,000 |
| 2020 | $1,882 | $250,000 | $100,000 | $150,000 |
| 2019 | $1,958 | $250,000 | $100,000 | $150,000 |
| 2018 | $1,723 | $220,000 | $100,000 | $120,000 |
| 2017 | $1,593 | $220,000 | $100,000 | $120,000 |
| 2016 | $1,557 | $200,000 | $100,000 | $100,000 |
| 2015 | $1,152 | $140,000 | $0 | $0 |
| 2013 | $998 | $115,000 | $0 | $0 |
Mortgage History
| Date | Status | Loan Amount | Loan Type |
|---|---|---|---|
| Open | $427,500 | New Conventional | |
| Closed | $427,500 | New Conventional | |
| Previous Owner | $173,600 | New Conventional | |
| Previous Owner | $85,500 | New Conventional |
Deed History
| Date | Type | Sale Price | Title Company |
|---|---|---|---|
| Special Warranty Deed | -- | -- | |
| Warranty Deed | -- | Metro National Title | |
| Warranty Deed | -- | Metro National Title | |
| Warranty Deed | -- | Us Title Insurence Agency | |
| Warranty Deed | -- | Us Title | |
| Warranty Deed | -- | Us Title | |
| Interfamily Deed Transfer | -- | First American Title Insuran | |
| Warranty Deed | -- | None Available |
Similar Homes in Park City, UT
Source: Park City Board of REALTORS®
MLS Number: 12404939
APN: PT-10-B-1
- 2100 Canyons Resort Dr Unit 6-D
- 2025 Canyons Resort Dr Unit R8
- 2025 Canyons Resort Dr Unit R8
- 2025 Canyons Resort Dr Unit J8
- 2025 Canyons Resort Dr Unit N-4
- 2025 Canyons Resort Dr Unit R-4
- 4080 N Cooper Ln Unit 112
- 4080 N Cooper Ln Unit 310
- 4080 N Cooper Ln Unit 111
- 4080 N Cooper Ln Unit 141
- 4080 N Cooper Ln Unit 314
- 4080 N Cooper Ln Unit 318
- 4080 N Cooper Ln Unit 311
- 4080 N Cooper Ln Unit 339
- 4080 N Cooper Ln Unit 316
- 4080 N Cooper Ln Unit 312
- 4080 N Cooper Ln Unit 211
- 4080 N Cooper Ln Unit 341
- 4080 N Cooper Ln Unit 253
- 4080 N Cooper Ln Unit 255

