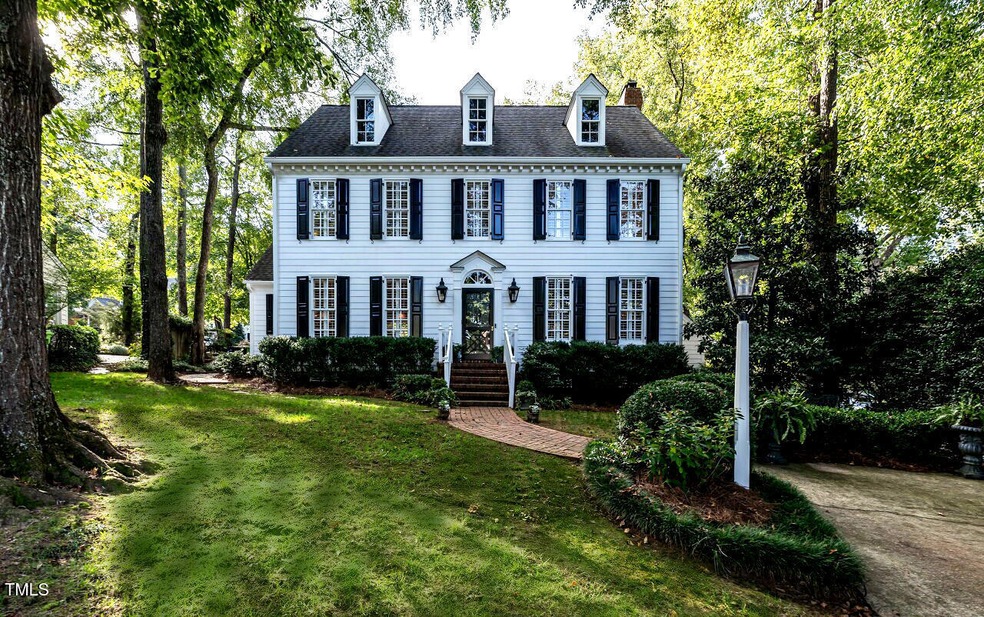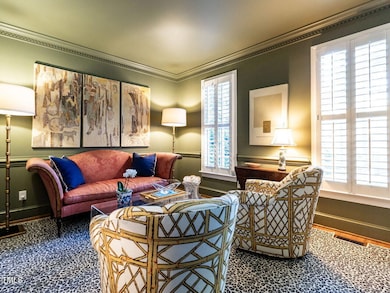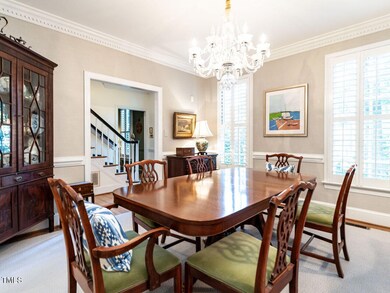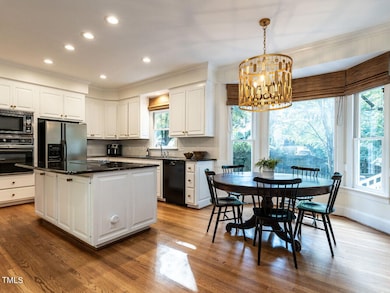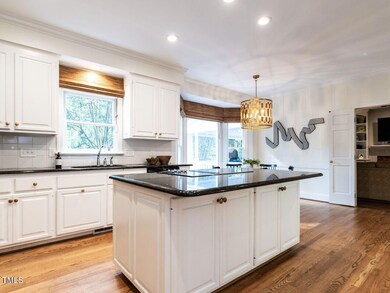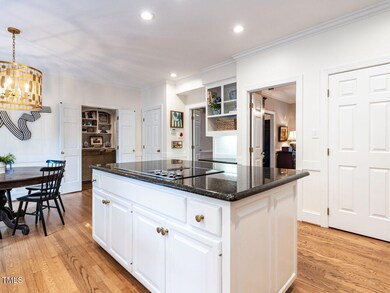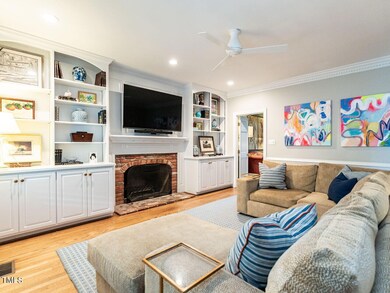
2100 Fallon Oaks Ct Raleigh, NC 27608
Fallon Park NeighborhoodHighlights
- Colonial Architecture
- Wood Flooring
- Bonus Room
- Joyner Elementary School Rated A-
- Attic
- Granite Countertops
About This Home
As of February 2025Situated at the end of a cul-de-sac lot in Five Points, this beautiful 3-story home is nestled among mature trees and offers the perfect blend of space, privacy and charm. The oversized windows, plantation shutters, 9 ft. ceilings and hardwood floors integrate beautifully with the traditional floorplan to offer a classic feel. The home lives warm and casual with a large light-filled kitchen w/ breakfast area and cozy family room with a large, wood burning fireplace. The upstairs features a spacious owner's suite, 2 graciously sized bedrooms and a third-floor bonus room with half bath. The relaxing covered porch with skylights captures a peaceful outdoor living space and leads to the brick paver patio great for cooking out. This wonderful location offers top schools in Wake County and is a quick walk to Five Points, Fallon Park & the Greenway!
Home Details
Home Type
- Single Family
Est. Annual Taxes
- $9,344
Year Built
- Built in 1986
Lot Details
- 6,970 Sq Ft Lot
- Cul-De-Sac
- Back Yard Fenced
- Landscaped
Home Design
- Colonial Architecture
- Traditional Architecture
- Block Foundation
- Shingle Roof
- Masonite
Interior Spaces
- 2,819 Sq Ft Home
- 3-Story Property
- Built-In Features
- Smooth Ceilings
- Ceiling Fan
- Skylights
- Entrance Foyer
- Family Room with Fireplace
- Living Room
- Dining Room
- Bonus Room
- Unfinished Attic
Kitchen
- Eat-In Kitchen
- Built-In Oven
- Electric Cooktop
- Microwave
- Dishwasher
- Kitchen Island
- Granite Countertops
- Disposal
Flooring
- Wood
- Carpet
- Ceramic Tile
Bedrooms and Bathrooms
- 3 Bedrooms
- Walk-In Closet
- Double Vanity
- Separate Shower in Primary Bathroom
- Soaking Tub
- Bathtub with Shower
- Walk-in Shower
Laundry
- Laundry in Hall
- Laundry on upper level
Home Security
- Home Security System
- Storm Doors
- Fire and Smoke Detector
Parking
- 2 Parking Spaces
- Private Driveway
- 3 Open Parking Spaces
Outdoor Features
- Rain Gutters
- Rear Porch
Schools
- Joyner Elementary School
- Oberlin Middle School
- Broughton High School
Utilities
- Forced Air Heating and Cooling System
- Heating System Uses Natural Gas
- Natural Gas Connected
- Electric Water Heater
Community Details
- No Home Owners Association
- Fallon Oaks Subdivision
Listing and Financial Details
- Assessor Parcel Number Lot 5
Map
Home Values in the Area
Average Home Value in this Area
Property History
| Date | Event | Price | Change | Sq Ft Price |
|---|---|---|---|---|
| 02/25/2025 02/25/25 | Sold | $1,156,000 | +0.5% | $410 / Sq Ft |
| 01/28/2025 01/28/25 | For Sale | $1,150,000 | -0.5% | $408 / Sq Ft |
| 01/26/2025 01/26/25 | Pending | -- | -- | -- |
| 12/20/2024 12/20/24 | Off Market | $1,156,000 | -- | -- |
| 12/09/2024 12/09/24 | Price Changed | $1,150,000 | -3.0% | $408 / Sq Ft |
| 11/21/2024 11/21/24 | Price Changed | $1,185,000 | -0.4% | $420 / Sq Ft |
| 11/07/2024 11/07/24 | Price Changed | $1,189,900 | -0.4% | $422 / Sq Ft |
| 10/23/2024 10/23/24 | Price Changed | $1,195,000 | -4.4% | $424 / Sq Ft |
| 10/09/2024 10/09/24 | For Sale | $1,250,000 | -- | $443 / Sq Ft |
Tax History
| Year | Tax Paid | Tax Assessment Tax Assessment Total Assessment is a certain percentage of the fair market value that is determined by local assessors to be the total taxable value of land and additions on the property. | Land | Improvement |
|---|---|---|---|---|
| 2024 | $9,345 | $1,073,655 | $615,000 | $458,655 |
| 2023 | $6,900 | $631,224 | $320,000 | $311,224 |
| 2022 | $6,411 | $631,224 | $320,000 | $311,224 |
| 2021 | $6,162 | $631,224 | $320,000 | $311,224 |
| 2020 | $6,049 | $631,224 | $320,000 | $311,224 |
| 2019 | $6,672 | $573,992 | $285,000 | $288,992 |
| 2018 | $6,291 | $573,992 | $285,000 | $288,992 |
| 2017 | $5,991 | $573,992 | $285,000 | $288,992 |
| 2016 | $5,868 | $573,992 | $285,000 | $288,992 |
| 2015 | $6,201 | $596,915 | $287,000 | $309,915 |
| 2014 | $5,881 | $596,915 | $287,000 | $309,915 |
Mortgage History
| Date | Status | Loan Amount | Loan Type |
|---|---|---|---|
| Open | $850,000 | New Conventional | |
| Closed | $850,000 | New Conventional | |
| Previous Owner | $700,000 | Credit Line Revolving | |
| Previous Owner | $50,000 | Credit Line Revolving | |
| Previous Owner | $300,000 | New Conventional | |
| Previous Owner | $345,000 | New Conventional | |
| Previous Owner | $351,000 | New Conventional | |
| Previous Owner | $197,000 | Unknown | |
| Previous Owner | $209,000 | Unknown |
Deed History
| Date | Type | Sale Price | Title Company |
|---|---|---|---|
| Warranty Deed | $1,156,000 | None Listed On Document | |
| Warranty Deed | $1,156,000 | None Listed On Document | |
| Warranty Deed | $501,000 | None Available |
Similar Homes in Raleigh, NC
Source: Doorify MLS
MLS Number: 10057277
APN: 1705.19-60-8063-000
- 2008 Reaves Dr
- 2207 Oxford Rd
- 2605 Hazelwood Dr
- 209 E Whitaker Mill Rd
- 2419 Medway Dr
- 543 Guilford Cir
- 2105 White Oak Rd
- 208 E Whitaker Mill Rd
- 204 E Whitaker Mill Rd
- 2501 Kenmore Dr
- 2705 Royster St
- 809 Wayne Dr
- 1610 Carson St
- 525 Fallon Grove Way
- 202 Duncan St
- 306 Perry St
- 605 Highpark Ln
- 525 Peebles St
- 2522 Medway Dr
- 604 Mills St
