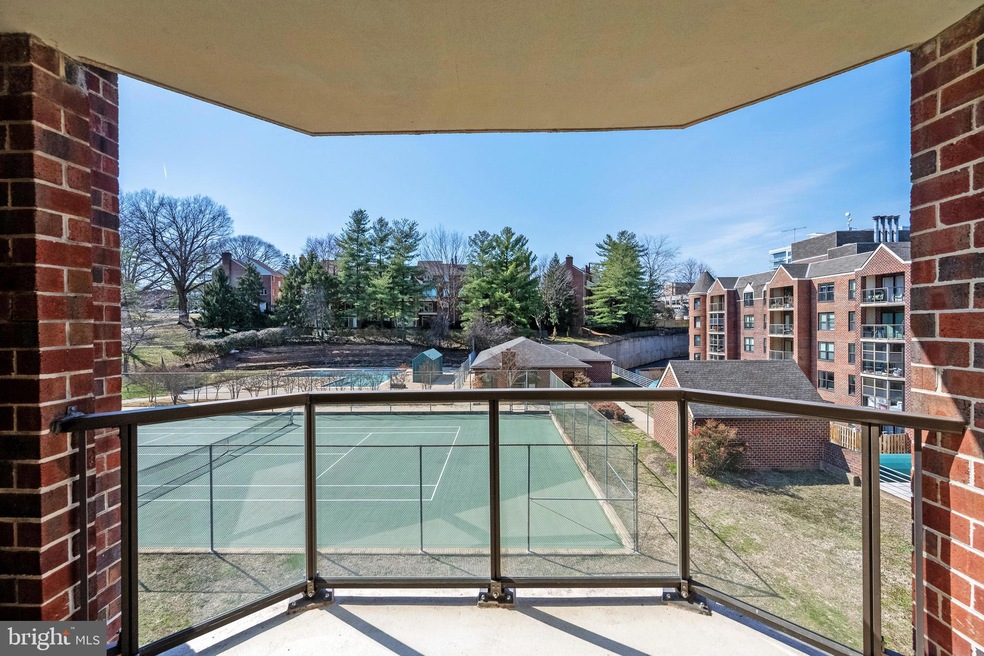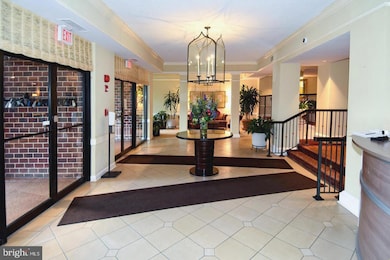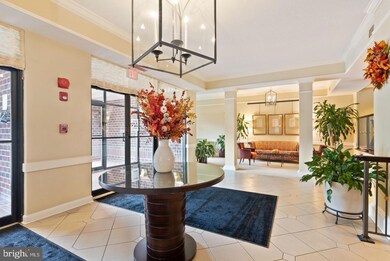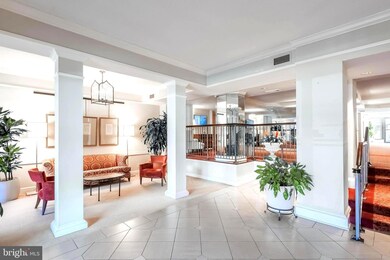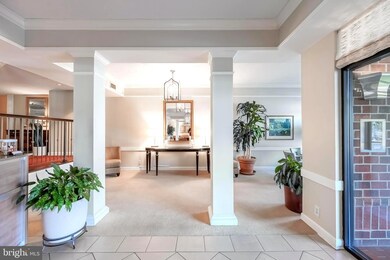
The Astoria 2100 Langston Blvd Unit 428 Arlington, VA 22201
Colonial Village NeighborhoodEstimated payment $3,717/month
Highlights
- Concierge
- Fitness Center
- Open Floorplan
- Innovation Elementary School Rated A
- View of Trees or Woods
- 4-minute walk to McCoy Park
About This Home
Charming Astoria Haven and Motivated Seller! Where Comfort Meets Convenience. Discover your perfect balance of warmth and practicality in this inviting and rare 2 -bedroom, 1 full and one half bath retreat. The thoughtfully designed space welcomes you with an open kitchen featuring upgraded countertops, cabinets, and stainless appliances centered around a gathering island perfect for both daily life and entertaining friends. Your private balcony offers a scenic view and peaceful escape for morning reflection or evening relaxation, while the smart layout provides natural separation between bedrooms for ideal privacy. Luxury vinyl flooring throughout adds both style and practicality to your daily living. Life here means enjoying the best of Arlington just beyond your doorstep - from Mom's Organic Market to express transit options only one light from DC. When you're home, take advantage of community amenities including pool, fitness center, and tennis courts, all while appreciating the security of 24-hour building staff and included maintenance services.This isn't just a wonderful place to live - it's where comfort, convenience and community come together in one welcoming package.
Open House Schedule
-
Sunday, April 27, 20252:00 to 4:00 pm4/27/2025 2:00:00 PM +00:004/27/2025 4:00:00 PM +00:00Add to Calendar
Property Details
Home Type
- Condominium
Est. Annual Taxes
- $4,360
Year Built
- Built in 1987
Lot Details
- Property is in very good condition
HOA Fees
- $860 Monthly HOA Fees
Parking
- Basement Garage
Property Views
- Woods
- Garden
Home Design
- Contemporary Architecture
- Brick Exterior Construction
Interior Spaces
- 910 Sq Ft Home
- Property has 1 Level
- Open Floorplan
- Dining Area
- Engineered Wood Flooring
Kitchen
- Electric Oven or Range
- Built-In Microwave
- Dishwasher
- Upgraded Countertops
- Disposal
Bedrooms and Bathrooms
- 2 Main Level Bedrooms
- En-Suite Bathroom
Laundry
- Laundry on main level
- Stacked Washer and Dryer
Schools
- Innovation Elementary School
- Dorothy Hamm Middle School
- Yorktown High School
Utilities
- Central Air
- Heat Pump System
- Electric Water Heater
- Public Septic
Listing and Financial Details
- Assessor Parcel Number 16-026-429
Community Details
Overview
- Association fees include common area maintenance, lawn maintenance, pool(s), snow removal, trash, water
- Mid-Rise Condominium
- Astoria Community
- Astoria Condominium Subdivision
Amenities
- Concierge
- Common Area
- Community Center
- Elevator
Recreation
Pet Policy
- Pets allowed on a case-by-case basis
Map
About The Astoria
Home Values in the Area
Average Home Value in this Area
Tax History
| Year | Tax Paid | Tax Assessment Tax Assessment Total Assessment is a certain percentage of the fair market value that is determined by local assessors to be the total taxable value of land and additions on the property. | Land | Improvement |
|---|---|---|---|---|
| 2024 | $4,360 | $422,100 | $79,200 | $342,900 |
| 2023 | $4,249 | $412,500 | $79,200 | $333,300 |
| 2022 | $4,249 | $412,500 | $79,200 | $333,300 |
| 2021 | $4,184 | $406,200 | $79,200 | $327,000 |
| 2020 | $4,074 | $397,100 | $32,800 | $364,300 |
| 2019 | $4,074 | $397,100 | $32,800 | $364,300 |
| 2018 | $3,995 | $397,100 | $32,800 | $364,300 |
| 2017 | $3,827 | $380,400 | $32,800 | $347,600 |
| 2016 | $3,770 | $380,400 | $32,800 | $347,600 |
| 2015 | $3,723 | $373,800 | $32,800 | $341,000 |
| 2014 | $3,623 | $363,800 | $32,800 | $331,000 |
Property History
| Date | Event | Price | Change | Sq Ft Price |
|---|---|---|---|---|
| 04/09/2025 04/09/25 | Price Changed | $446,900 | 0.0% | $491 / Sq Ft |
| 04/09/2025 04/09/25 | For Sale | $446,900 | -2.6% | $491 / Sq Ft |
| 03/31/2025 03/31/25 | Off Market | $458,900 | -- | -- |
| 03/14/2025 03/14/25 | For Sale | $458,900 | -- | $504 / Sq Ft |
Deed History
| Date | Type | Sale Price | Title Company |
|---|---|---|---|
| Deed | $429,000 | First American Title |
Mortgage History
| Date | Status | Loan Amount | Loan Type |
|---|---|---|---|
| Open | $407,550 | New Conventional | |
| Previous Owner | $133,717 | New Conventional |
Similar Homes in Arlington, VA
Source: Bright MLS
MLS Number: VAAR2052288
APN: 16-026-429
- 2100 Langston Blvd Unit 303
- 2100 Langston Blvd Unit 334
- 2100 Langston Blvd Unit 316
- 2100 Langston Blvd Unit 428
- 2100 Langston Blvd Unit 403
- 1902 N Rhodes St Unit 66
- 1802 Langston Blvd Unit 95
- 1813 Key Blvd Unit 538
- 1909 Key Blvd Unit 11554
- 1913 N Rhodes St Unit 16
- 1901 N Rhodes St Unit 43
- 1782 N Troy St Unit 15703
- 1923 N Vance St
- 2103 N Taft St Unit 113
- 2104 N Scott St Unit 33
- 1801 N Queens Ln Unit 2134
- 2137 N Troy St
- 1700 N Wayne St
- 1800 Wilson Blvd Unit 426
- 1800 Wilson Blvd Unit 424
