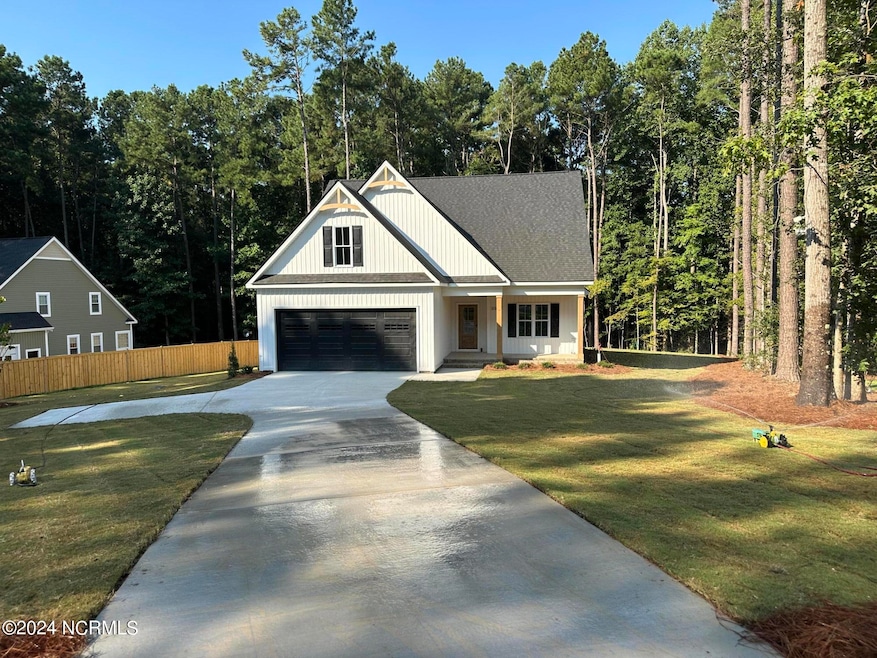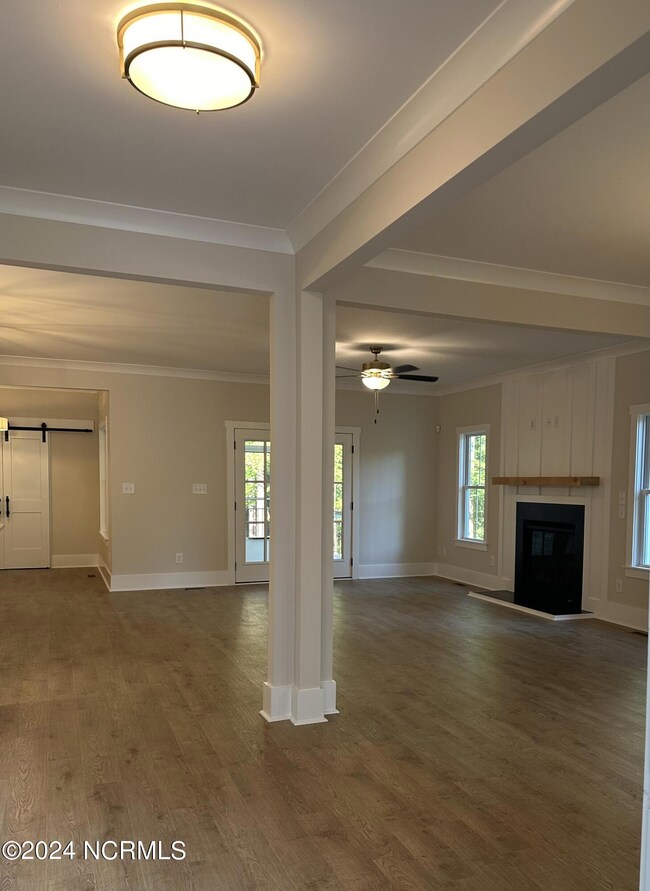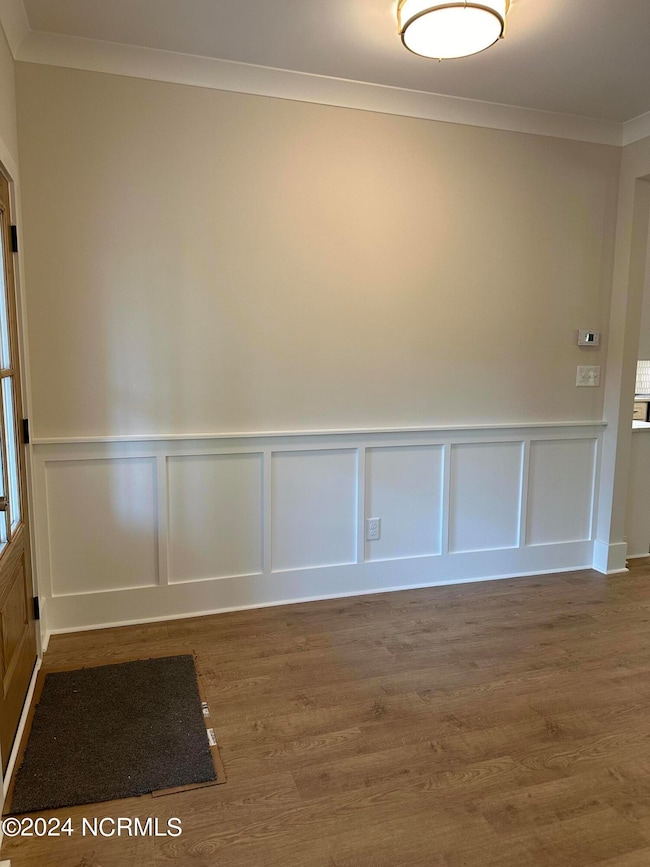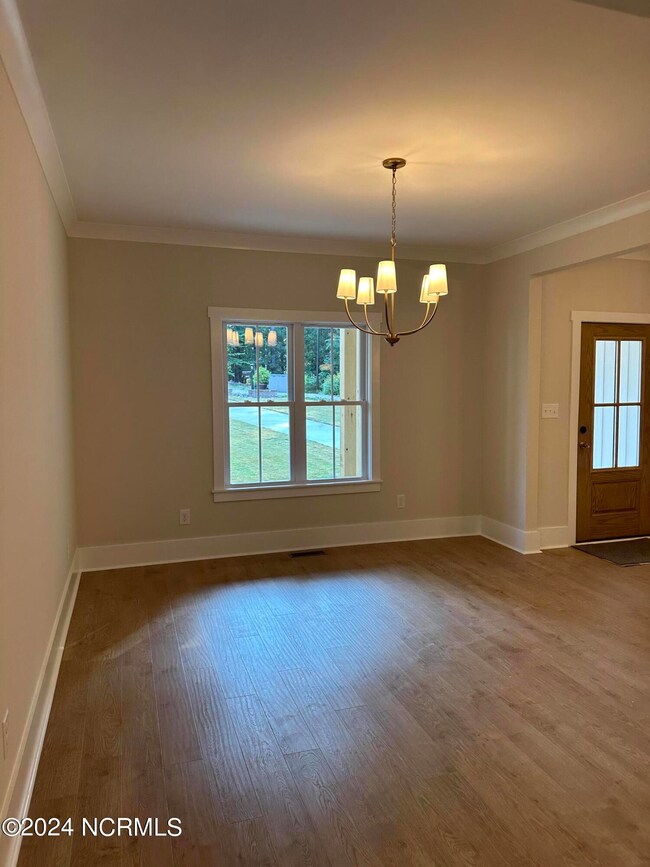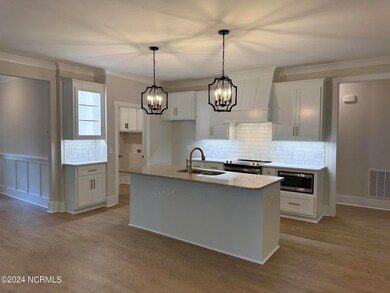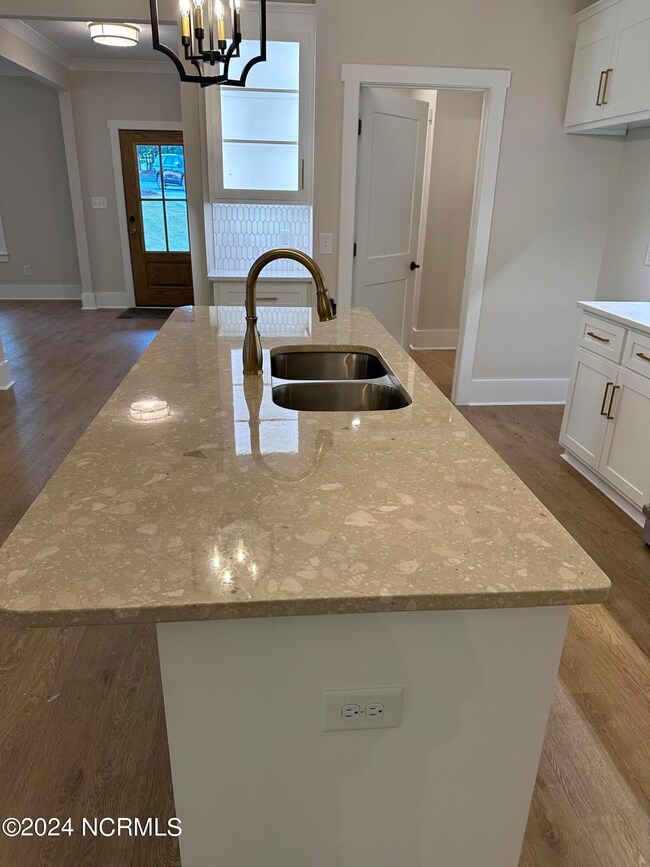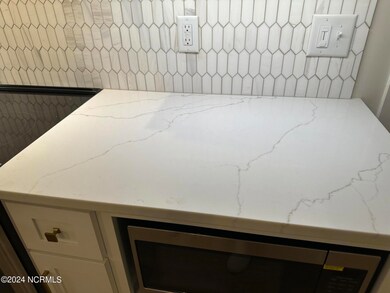
2100 Living Stone Dr Rocky Mount, NC 27804
The Oaks At Hunter Hill NeighborhoodEstimated payment $2,312/month
Highlights
- ENERGY STAR Certified Homes
- Wooded Lot
- Main Floor Primary Bedroom
- Home Energy Rating Service (HERS) Rated Property
- Wood Flooring
- Attic
About This Home
Now complete and move in ready! New construction in Dortches community. Energy Star CERTIFIED for maximum energy efficiency with state of the art conditioned crawl space Solid surface counter tops, shaker style cabinets, wood floors throughout are just a few of the finishes. Screend porch plus raised open terrace and private cul-de-sac location backing up to farm land. Primary living all on one floor plus spacious bonus room upstairs. $3,000 BUYER INCENTIVE, apply to your choice of refrigerator, washer/dryer, blinds, closing cost, etc.
Home Details
Home Type
- Single Family
Est. Annual Taxes
- $223
Year Built
- Built in 2024
Lot Details
- 0.75 Acre Lot
- Lot Dimensions are 41.08x95.51x196.31x93.5x109.19x175.77x88.22
- Cul-De-Sac
- Wooded Lot
- Property is zoned R-30
HOA Fees
- $21 Monthly HOA Fees
Home Design
- Brick Exterior Construction
- Wood Frame Construction
- Architectural Shingle Roof
- Composition Roof
- Vinyl Siding
- Stick Built Home
Interior Spaces
- 2,207 Sq Ft Home
- 2-Story Property
- Ceiling height of 9 feet or more
- Ceiling Fan
- Gas Log Fireplace
- Sealed Combustion
- Mud Room
- Entrance Foyer
- Formal Dining Room
- Crawl Space
- Laundry Room
Kitchen
- Stove
- Range with Range Hood
- Dishwasher
- ENERGY STAR Qualified Appliances
- Solid Surface Countertops
- Disposal
Flooring
- Wood
- Luxury Vinyl Plank Tile
Bedrooms and Bathrooms
- 3 Bedrooms
- Primary Bedroom on Main
- Walk-In Closet
- 2 Full Bathrooms
- Walk-in Shower
Attic
- Permanent Attic Stairs
- Partially Finished Attic
Home Security
- Home Security System
- Fire and Smoke Detector
Parking
- 2 Car Attached Garage
- Driveway
Eco-Friendly Details
- Home Energy Rating Service (HERS) Rated Property
- Energy-Efficient Doors
- ENERGY STAR Certified Homes
- ENERGY STAR/CFL/LED Lights
- Fresh Air Ventilation System
Outdoor Features
- Covered patio or porch
Schools
- Red Oak Elementary And Middle School
- Northern Nash High School
Utilities
- Forced Air Zoned Heating and Cooling System
- Heat Pump System
- Programmable Thermostat
- Electric Water Heater
- Fuel Tank
- On Site Septic
- Septic Tank
Community Details
- The Oaks At Hunter Hill Owners Association, Phone Number (252) 731-8526
- The Oaks Subdivision
- Maintained Community
Listing and Financial Details
- Assessor Parcel Number 3832-00-19-8712
Map
Home Values in the Area
Average Home Value in this Area
Property History
| Date | Event | Price | Change | Sq Ft Price |
|---|---|---|---|---|
| 03/29/2025 03/29/25 | Pending | -- | -- | -- |
| 12/27/2024 12/27/24 | Price Changed | $414,500 | -2.5% | $188 / Sq Ft |
| 05/23/2024 05/23/24 | For Sale | $425,000 | -- | $193 / Sq Ft |
Similar Homes in Rocky Mount, NC
Source: Hive MLS
MLS Number: 100446258
- 5450 Hunter Hill Rd
- 4825 Green Hills Rd
- 1005 Middlecrest Dr
- 1017 Middlecrest Dr
- 1021 Middlecrest Dr
- 1006 Middlecrest Dr
- 1025 Middlecrest Dr
- 1014 Middlecrest Dr
- 1109 Middlecrest Dr
- 1018 Middlecrest Dr
- 1022 Middlecrest Dr Unit 350624
- 1113 Middlecrest Dr
- 1117 Middlecrest Dr
- 1104 Middlecrest Dr
- 1121 Middlecrest Dr
- 1108 Middlecrest Dr
- 1112 Middlecrest Dr
- 1129 Middlecrest Dr
- 1116 Middlecrest Dr
