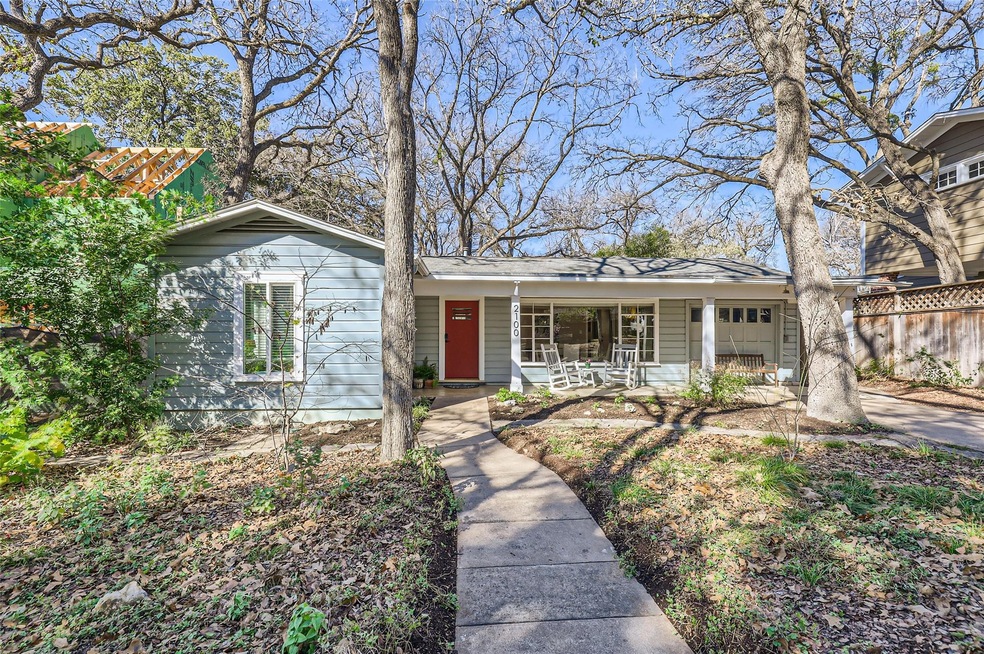
2100 Mountain View Rd Austin, TX 78703
Tarrytown NeighborhoodHighlights
- Open Floorplan
- Vaulted Ceiling
- No HOA
- Casis Elementary School Rated A
- Wood Flooring
- Balcony
About This Home
As of February 2025Discover this delightful 1949 bungalow (with 1992 architect-designed addition), set on a neighborly tree-lined street in the heart of Tarrytown. This home features three bedrooms, two baths, and 1,777 square feet plus a bonus room. Renovate the existing home, expand it or bring your architect to fulfill your own vision. Whatever you choose, you’ll have plenty of room to work with on the large 0.23-acre (10,000sf). The existing home centers the open layout around a kitchen/family room with wood-burning fireplace and gas starter. Large windows and skylights allow for abundant natural light. The sizeable and private primary suite at the rear offers serene backyard views, a walk-in closet, and shower. An updated kitchen includes butcher block countertops, a farmhouse sink, and a pantry. Sunlit bedrooms have large closets, blackout shades, and energy-efficient windows. Vintage tile in second bath. Hardwood, tile, and polished concrete floors offer warmth and durability. Crown molding adds charm throughout. Outside, the mature, low-maintenance native landscaping and drip irrigation provide pollinator habitat. The backyard nature retreat includes a deck, a covered screened gazebo, and a large limestone patio. The fenced yard offers privacy and potential for an ADU space, with no heritage trees. The insulated garage with HVAC can serve as an office, gym or bonus room, and two sheds with electricity provide workspace or studio potential. Upgrades include energy-efficient windows, EV charger, and updated electrical in 2023. The engineered slab foundation can support a second story. Well-cared for by the same owner for 36 years, this Tarrytown home offers comfort, style, and a prime location near Casis Elementary.
Last Agent to Sell the Property
Beycome Brokerage Realty LLC Brokerage Phone: (804) 656-5007 License #0779766

Home Details
Home Type
- Single Family
Est. Annual Taxes
- $10,720
Year Built
- Built in 1949
Lot Details
- 10,019 Sq Ft Lot
- East Facing Home
- Garden
- Property is in average condition
Home Design
- Slab Foundation
- Shingle Roof
- Wood Siding
Interior Spaces
- 1,777 Sq Ft Home
- 1-Story Property
- Open Floorplan
- Wired For Data
- Crown Molding
- Vaulted Ceiling
- Ceiling Fan
- Skylights
- Window Treatments
- Family Room with Fireplace
- Living Room
- Dining Room
- Storage
Kitchen
- Built-In Gas Oven
- Cooktop with Range Hood
- Freezer
- Ice Maker
- Dishwasher
- Disposal
Flooring
- Wood
- Concrete
- Tile
Bedrooms and Bathrooms
- 3 Main Level Bedrooms
- Walk-In Closet
- 2 Full Bathrooms
- Separate Shower
Laundry
- Dryer
- Washer
Outdoor Features
- Balcony
- Porch
Schools
- Casis Elementary School
- O Henry Middle School
- Austin High School
Utilities
- Central Heating and Cooling System
- Vented Exhaust Fan
- Heating System Uses Natural Gas
- Natural Gas Connected
- ENERGY STAR Qualified Water Heater
- Cable TV Available
Community Details
- No Home Owners Association
Listing and Financial Details
- Assessor Parcel Number 117012
Map
Home Values in the Area
Average Home Value in this Area
Property History
| Date | Event | Price | Change | Sq Ft Price |
|---|---|---|---|---|
| 02/14/2025 02/14/25 | Sold | -- | -- | -- |
| 01/22/2025 01/22/25 | Pending | -- | -- | -- |
| 01/07/2025 01/07/25 | For Sale | $1,284,000 | 0.0% | $723 / Sq Ft |
| 12/31/2024 12/31/24 | Off Market | -- | -- | -- |
| 12/31/2024 12/31/24 | For Sale | $1,284,000 | -- | $723 / Sq Ft |
Tax History
| Year | Tax Paid | Tax Assessment Tax Assessment Total Assessment is a certain percentage of the fair market value that is determined by local assessors to be the total taxable value of land and additions on the property. | Land | Improvement |
|---|---|---|---|---|
| 2023 | $10,720 | $1,174,198 | $0 | $0 |
| 2022 | $21,081 | $1,067,453 | $0 | $0 |
| 2021 | $21,123 | $970,412 | $605,000 | $365,412 |
| 2020 | $19,226 | $896,382 | $605,000 | $291,382 |
| 2018 | $17,538 | $792,131 | $605,000 | $239,445 |
| 2017 | $16,060 | $720,119 | $550,000 | $235,350 |
| 2016 | $14,600 | $654,654 | $550,000 | $175,879 |
| 2015 | $10,280 | $595,140 | $495,000 | $206,500 |
| 2014 | $10,280 | $541,036 | $0 | $0 |
Mortgage History
| Date | Status | Loan Amount | Loan Type |
|---|---|---|---|
| Open | $798,750 | New Conventional | |
| Previous Owner | $400,000 | Credit Line Revolving | |
| Previous Owner | $200,000 | Stand Alone Second | |
| Previous Owner | $117,905 | New Conventional | |
| Previous Owner | $100,000 | Credit Line Revolving | |
| Previous Owner | $122,000 | Unknown | |
| Previous Owner | $50,000 | Unknown | |
| Previous Owner | $130,000 | Unknown | |
| Previous Owner | $124,000 | Unknown |
Deed History
| Date | Type | Sale Price | Title Company |
|---|---|---|---|
| Warranty Deed | -- | Austin Title Company |
Similar Homes in Austin, TX
Source: Unlock MLS (Austin Board of REALTORS®)
MLS Number: 3507810
APN: 117012
- 2006 Mountain View Rd
- 1904 Meadowbrook Dr
- 2208 Mountain View Rd
- 2204 Meadowbrook Dr
- 3315 Windsor Rd
- 2210 Meadowbrook Dr
- 2000 Exposition Blvd
- 3401 Clearview Dr
- 2106 Schulle Ave
- 2707 Townes Ln
- 3222 Bonnie Rd
- 1905 Robinhood Trail
- 3219 Bonnie Rd
- 2612 Bridle Path
- 2710 Enfield Rd
- 3506 Clearview Dr
- 2517 Exposition Blvd
- 3402 Bonnie Rd
- 3313 Bonnie Rd
- 2004 Raleigh Ave
