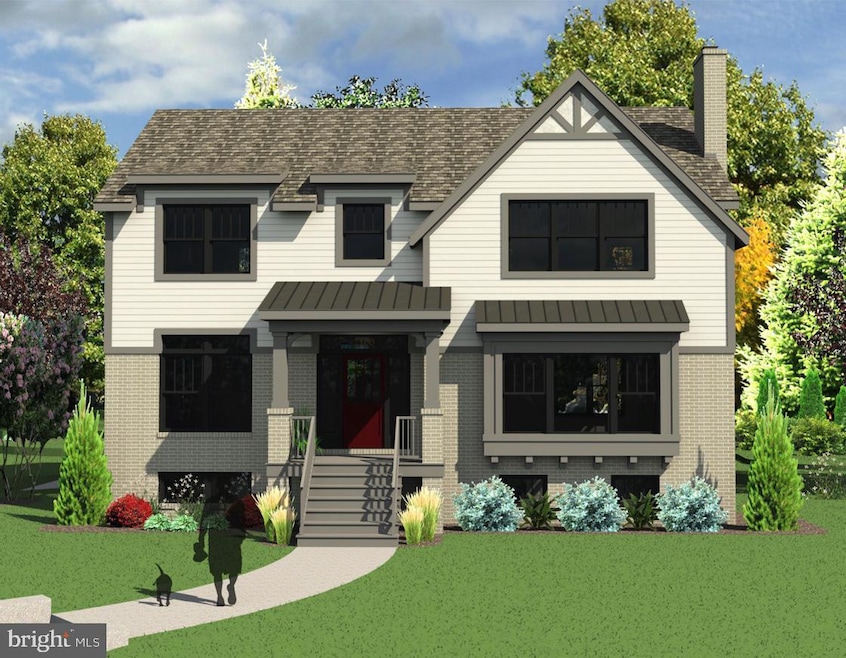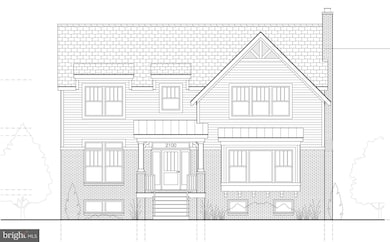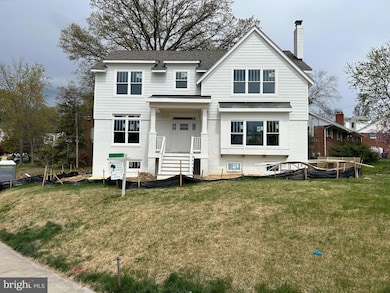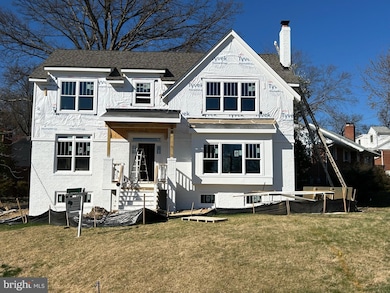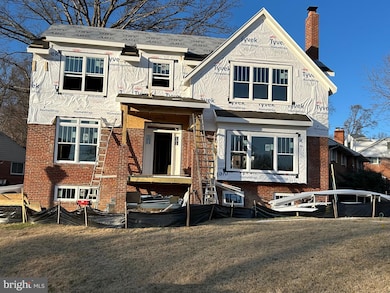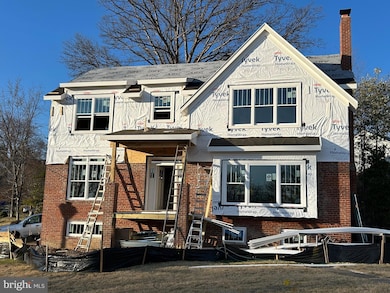
2100 Patrick Henry Dr Arlington, VA 22205
Tara-Leeway Heights NeighborhoodEstimated payment $11,718/month
Highlights
- Gourmet Kitchen
- Open Floorplan
- Deck
- Swanson Middle School Rated A
- Craftsman Architecture
- 4-minute walk to Big Walnut Park
About This Home
UPDATE: 4/24/25 Home in DRYWALL STAGE! Greenbuilt Homes introduces an exciting NEW RE DO with an upper level addition in the Broyhill Heights neighborhood. Amazing location with proximity to Tysons, DC , Merrifield, Bethesda, Alexandria, Reston, The Pentagon, Airports & much more. Short stride from East Falls Church Metro, Westover Shops, Falls Church City Farmer's Market & The Shops At Lee- Harrison Center. Nearby Bike Lanes, Parks & Trails & Virginia Hospital Center. Located in the Yorktown High School District. Enjoy urban elegant living in a stunning light- filled designed open floorplan.This charming GreenBuilt residence offers the versatility for comfortable everyday living while also perfect for formal entertaining. An opportunity awaits to live in a feature filled, RE DO Home with all the pleasures & comforts of an energy efficient home. Foundation & first floor exterior walls original with all other work completed with new materials & systems. Ideally sited on a 9,700 + square foot corner lot with ample yard space for outdoor recreational activities, gardening, conversation and or grilling. A dynamic main level awaits, beautiful hardwoods throughout, creative finish detailed trim work, neutral color, powder room, spacious entry foyer, custom functional gourmet kitchen, gas range, white shaker cabinetry & stone countertops & stainless appliances. Enjoy the oversized island for easy prep of foods, eating, conversations or gatherings. Adjacent to the kitchen, find a window-filled dining room offering the opportunity for entertaining dinner guests,those special ocassion gatherings or other daily life functions. Of course, a spacious family room with a gas fireplace for lounging or entertaining adjoins the kitchen space. Off the spacious entry foyer find a formal living room, useful for conversation, meeting guests or relaxing away from the daily grind. As a bonus, the living room with Double French Doors & shelving in place offers the special place for a main level office/study for today's work environment. With rear entry to the home find a nice sized mud room with cubbies. Quickly accessible, find the desired main level laundry room & pantry. Perhaps, the rear deck or the large flagstone patio might be one of the most favorite spots in the early morning to enjoy perhaps some coffee or other food choices. Certainly, the deck offers a place for many special moments. The deck provides easy accessibility to the home as well as to th patio/ large yard space. A sparking hardwood staircase heads to the spacious upper level, where you will enjoy the large luxurious owner's suite with a walk-in closet, additional wall closet, and an elegant owner's bathroom with soaking tub, oversized shower & individual vanities. Three additional bedrooms & an additional full bath complete the upper level. Hardwoods are found in all bedrooms & all bedroom closets. Moving to the lower level, relax, entertain, or enjoy the open area spaces including a versatile recreation room, an additional finished space offering numerous choices including media room/home gym, fitness rom, arts & crafts, playroom space or maybe a catch all room. Bedroom #5 and a full bathroom complete a finished interior lower level. Find easy access to the the rear yard space with rear basement exit door. Seeking ambiance, elegance, quality craftsmanship, design, value, convenience, location, amenities, luxury/comfort of living, energy efficient systems, 2100 Patrick Henry Drive offers the unique opportunity for the exceptional living experience. Time to talk & make the move.
Home Details
Home Type
- Single Family
Est. Annual Taxes
- $10,083
Year Built
- Built in 1951 | Remodeled in 2025
Lot Details
- 9,732 Sq Ft Lot
- Landscaped
- Extensive Hardscape
- Corner Lot
- Property is in excellent condition
- Property is zoned R-8
Parking
- Driveway
Home Design
- Craftsman Architecture
- Brick Exterior Construction
- Block Foundation
- Advanced Framing
- Blown-In Insulation
- Low VOC Insulation
- Batts Insulation
- Architectural Shingle Roof
- Cement Siding
- Low Volatile Organic Compounds (VOC) Products or Finishes
- HardiePlank Type
- Stick Built Home
- Chimney Cap
Interior Spaces
- 3,616 Sq Ft Home
- Property has 3 Levels
- Open Floorplan
- Crown Molding
- Wainscoting
- Ceiling height of 9 feet or more
- Recessed Lighting
- Fireplace Mantel
- Gas Fireplace
- Double Pane Windows
- ENERGY STAR Qualified Windows with Low Emissivity
- Vinyl Clad Windows
- Insulated Windows
- Double Hung Windows
- Transom Windows
- Window Screens
- ENERGY STAR Qualified Doors
- Insulated Doors
- Mud Room
- Entrance Foyer
- Family Room Off Kitchen
- Living Room
- Formal Dining Room
- Recreation Room
- Utility Room
- Home Gym
- Wood Flooring
Kitchen
- Gourmet Kitchen
- Gas Oven or Range
- Microwave
- ENERGY STAR Qualified Refrigerator
- Ice Maker
- ENERGY STAR Qualified Dishwasher
- Stainless Steel Appliances
- Kitchen Island
- Upgraded Countertops
- Disposal
Bedrooms and Bathrooms
- En-Suite Primary Bedroom
- Walk-In Closet
- Soaking Tub
- Bathtub with Shower
- Walk-in Shower
Laundry
- Laundry Room
- Laundry on main level
- Washer and Dryer Hookup
Finished Basement
- Heated Basement
- Interior and Exterior Basement Entry
- Sump Pump
- Drain
Outdoor Features
- Deck
- Patio
- Rain Gutters
Schools
- Yorktown High School
Utilities
- 90% Forced Air Zoned Heating and Cooling System
- Back Up Electric Heat Pump System
- Programmable Thermostat
- Underground Utilities
- 200+ Amp Service
- Natural Gas Water Heater
Additional Features
- Halls are 48 inches wide or more
- ENERGY STAR Qualified Equipment for Heating
Community Details
- No Home Owners Association
Listing and Financial Details
- Tax Lot 15
- Assessor Parcel Number 09-006-009
Map
Home Values in the Area
Average Home Value in this Area
Tax History
| Year | Tax Paid | Tax Assessment Tax Assessment Total Assessment is a certain percentage of the fair market value that is determined by local assessors to be the total taxable value of land and additions on the property. | Land | Improvement |
|---|---|---|---|---|
| 2024 | $10,083 | $976,100 | $844,200 | $131,900 |
| 2023 | $9,965 | $967,500 | $844,200 | $123,300 |
| 2022 | $8,829 | $857,200 | $744,200 | $113,000 |
| 2021 | $8,194 | $795,500 | $685,100 | $110,400 |
| 2020 | $7,778 | $758,100 | $647,700 | $110,400 |
| 2019 | $7,701 | $750,600 | $627,300 | $123,300 |
| 2018 | $7,530 | $748,500 | $612,000 | $136,500 |
| 2017 | $7,017 | $697,500 | $561,000 | $136,500 |
| 2016 | $6,720 | $678,100 | $535,500 | $142,600 |
| 2015 | $6,214 | $623,900 | $499,800 | $124,100 |
| 2014 | $6,011 | $603,500 | $479,400 | $124,100 |
Property History
| Date | Event | Price | Change | Sq Ft Price |
|---|---|---|---|---|
| 04/18/2025 04/18/25 | For Sale | $1,949,000 | -- | $539 / Sq Ft |
Deed History
| Date | Type | Sale Price | Title Company |
|---|---|---|---|
| Deed | $880,000 | Chicago Title | |
| Warranty Deed | $1,500,000 | -- |
Mortgage History
| Date | Status | Loan Amount | Loan Type |
|---|---|---|---|
| Open | $704,000 | Credit Line Revolving | |
| Previous Owner | $1,000,000 | New Conventional |
Similar Homes in Arlington, VA
Source: Bright MLS
MLS Number: VAAR2054350
APN: 09-006-009
- 5441 19th St N
- 5432 23rd St N
- 2222 N Emerson St
- 2001 N George Mason Dr
- 0 N Emerson St
- 2025 N Emerson St
- 5708 22nd St N
- 2312 N Florida St
- 2028 N Kentucky St
- 2301 N Kentucky St
- 2142 N Dinwiddie St
- 2004 N Lexington St
- 5810 20th Rd N
- 1554 N Jefferson St
- 2512 N Harrison St
- 1620 N George Mason Dr
- 2249 N Madison St
- 5301 26th St N
- 5206 26th St N
- 5021 25th St N
