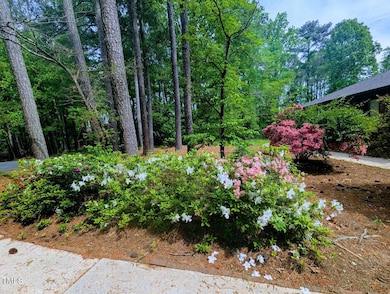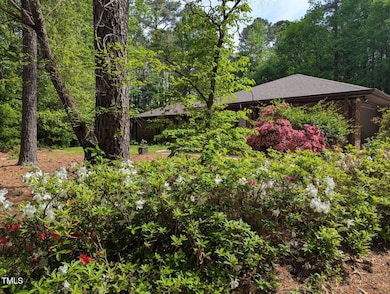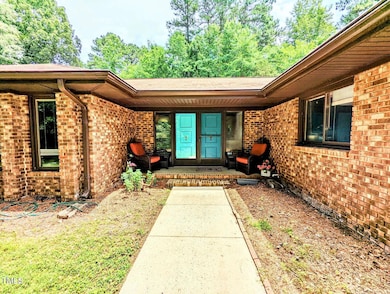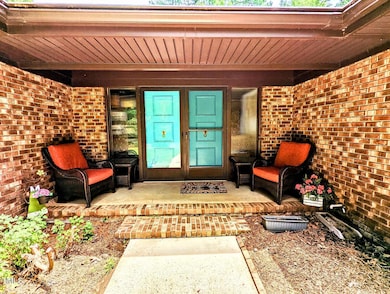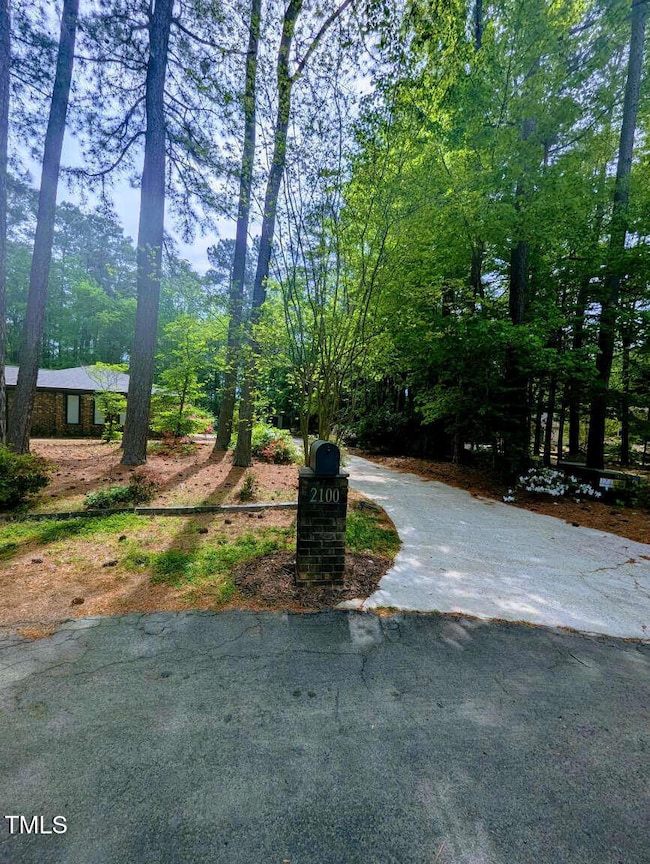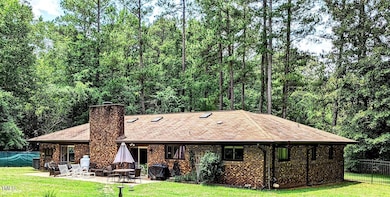
2100 Possum Trot Rd Wake Forest, NC 27587
Falls Lake NeighborhoodEstimated payment $3,016/month
Highlights
- Very Popular Property
- Two Primary Bedrooms
- Open Floorplan
- Richland Creek Elementary School Rated A-
- View of Trees or Woods
- Partially Wooded Lot
About This Home
All-Brick Ranch on 1.13 Acres in Wake Forest! LOCATION, LOCATION, LOCATION!This well maintained ranch-style home sits on over an acre in a quiet, wooded subdivision just west of Wake Forest—offering privacy, convenience, and no city taxes!Inside, enjoy a spacious open floor plan, loads of closet space, updated tile and LVT flooring, and a Gourmet Dream Kitchen perfect for cooking and entertaining. The all-brick fireplace with gas logs adds cozy charm, while the split bedroom layout provides privacy—including space ideal for an in-law suite or guests.3 Bedrooms, 3 Full BathsNEW Roof (2025)Updates ThroughoutSide-load 2-Car Garage & Large DrivewayLarge Fenced-in Area with a Spacious Patio for Outdoor EntertainingGutter Guards, Well & SepticNew septic fields with switch in 2019Situated on a Cul de Sac in a Picturesque SettingGood Public and Private Schools NearbyMinutes from shopping, Joyner Park, major roads and downtown Wake Forest—this home offers a great location and a scenic setting!Schedule your tour today and make it yours!
Home Details
Home Type
- Single Family
Est. Annual Taxes
- $2,770
Year Built
- Built in 1978 | Remodeled
Lot Details
- 1.13 Acre Lot
- Lot Dimensions are 87x159x155x320x215
- No Units Located Below
- Vinyl Fence
- Back Yard Fenced
- Partially Wooded Lot
- Property is zoned R-40W
Parking
- 2 Car Attached Garage
- Parking Accessed On Kitchen Level
- Side Facing Garage
- Private Driveway
- Additional Parking
- 6 Open Parking Spaces
- Off-Street Parking
Home Design
- Brick Exterior Construction
- Slab Foundation
- Shingle Roof
- Radon Mitigation System
Interior Spaces
- 1,886 Sq Ft Home
- 1-Story Property
- Open Floorplan
- Wired For Sound
- Wired For Data
- Beamed Ceilings
- Smooth Ceilings
- Ceiling Fan
- Skylights
- Recessed Lighting
- Track Lighting
- Self Contained Fireplace Unit Or Insert
- Blinds
- Wood Frame Window
- Window Screens
- Sliding Doors
- Entrance Foyer
- Combination Dining and Living Room
- Views of Woods
Kitchen
- Eat-In Kitchen
- Self-Cleaning Convection Oven
- Electric Cooktop
- Range Hood
- Microwave
- ENERGY STAR Qualified Refrigerator
- ENERGY STAR Qualified Dishwasher
- Kitchen Island
- Quartz Countertops
- Disposal
Flooring
- Brick
- Laminate
- Tile
- Luxury Vinyl Tile
Bedrooms and Bathrooms
- 3 Bedrooms
- Double Master Bedroom
- Dual Closets
- In-Law or Guest Suite
- 3 Full Bathrooms
- Double Vanity
- Separate Shower in Primary Bathroom
- Bathtub with Shower
Laundry
- Laundry Room
- Laundry on main level
- ENERGY STAR Qualified Dryer
- Washer and Dryer
- ENERGY STAR Qualified Washer
Attic
- Attic Fan
- Pull Down Stairs to Attic
Home Security
- Storm Doors
- Carbon Monoxide Detectors
- Fire and Smoke Detector
Accessible Home Design
- Accessible Bedroom
- Accessible Common Area
- Accessible Washer and Dryer
- Accessible Entrance
Outdoor Features
- Patio
- Rain Gutters
Schools
- Richland Creek Elementary School
- Wake Forest Middle School
- Wake Forest High School
Utilities
- ENERGY STAR Qualified Air Conditioning
- Central Air
- Heating System Uses Propane
- Heat Pump System
- Vented Exhaust Fan
- Hot Water Heating System
- Private Water Source
- Well
- ENERGY STAR Qualified Water Heater
- Water Softener is Owned
- Septic Tank
- Septic System
- Sewer Connected
- Phone Connected
- Satellite Dish
- Cable TV Available
Listing and Financial Details
- Assessor Parcel Number 1842.03-11-4944-000
Community Details
Overview
- No Home Owners Association
- Horse Creek Subdivision
Amenities
- Laundry Facilities
Map
Home Values in the Area
Average Home Value in this Area
Tax History
| Year | Tax Paid | Tax Assessment Tax Assessment Total Assessment is a certain percentage of the fair market value that is determined by local assessors to be the total taxable value of land and additions on the property. | Land | Improvement |
|---|---|---|---|---|
| 2024 | $2,770 | $442,868 | $170,000 | $272,868 |
| 2023 | $2,407 | $306,130 | $77,000 | $229,130 |
| 2022 | $2,231 | $306,130 | $77,000 | $229,130 |
| 2021 | $2,171 | $306,130 | $77,000 | $229,130 |
| 2020 | $2,135 | $306,130 | $77,000 | $229,130 |
| 2019 | $2,016 | $244,371 | $70,000 | $174,371 |
| 2018 | $1,854 | $244,371 | $70,000 | $174,371 |
| 2017 | $1,757 | $242,018 | $70,000 | $172,018 |
| 2016 | $0 | $242,018 | $70,000 | $172,018 |
| 2015 | -- | $246,658 | $70,000 | $176,658 |
| 2014 | $1,643 | $246,658 | $70,000 | $176,658 |
Property History
| Date | Event | Price | Change | Sq Ft Price |
|---|---|---|---|---|
| 04/26/2025 04/26/25 | For Sale | $500,000 | -- | $265 / Sq Ft |
Deed History
| Date | Type | Sale Price | Title Company |
|---|---|---|---|
| Warranty Deed | $124,500 | None Available | |
| Deed | $7,000 | -- |
Mortgage History
| Date | Status | Loan Amount | Loan Type |
|---|---|---|---|
| Open | $30,000 | Credit Line Revolving | |
| Open | $184,000 | New Conventional |
Similar Homes in Wake Forest, NC
Source: Doorify MLS
MLS Number: 10092167
APN: 1842.03-11-4944-000
- 8317 Dolce Dr
- 13816 N Meadows Ct
- 3613 Legato Ln
- 1204 Chamberwell Ave
- 515 Brushford Ln
- 1113 Crendall Way
- 781 Cormiche Ln
- 317 Devon Cliffs Dr
- 1216 Edgemoore Trail
- 372 Natsam Woods Way
- 601 Gimari Dr
- 361 Natsam Woods Way
- 3545 Donlin Dr
- 121 Mason Oaks Dr
- 940 Fulworth Ave
- 8022 Hogan Dr
- 821 Stackhurst Way
- 313 Mason Oaks Dr
- 8059 Hogan Dr
- 2514 Mcgowan Ct

