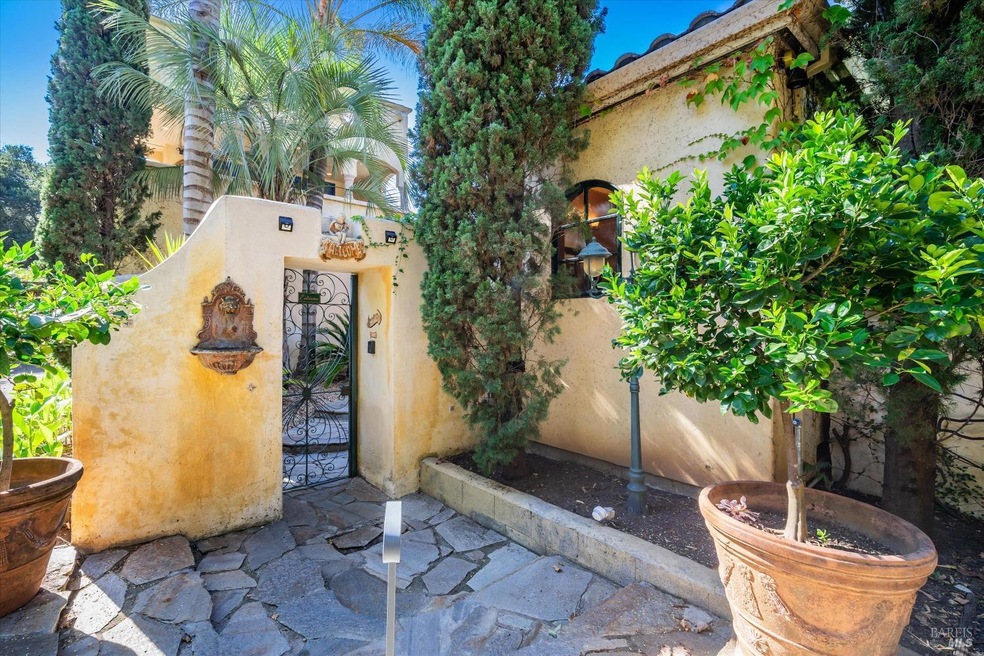
2100 Rogers Way Santa Rosa, CA 95404
Highlights
- Rooftop Deck
- Cathedral Ceiling
- Main Floor Primary Bedroom
- Maria Carrillo High School Rated A
- Wood Flooring
- Great Room
About This Home
As of October 2024Distinguished by its spacious layout and thoughtful design, this multi-level villa seamlessly blends indoor and outdoor living. Step inside the ground floor level to find stunning wood arched windows, and French doors that frame mature gardens adding to the home's Rustic Elegance. The Italian villa interiors incorporate natural materials, high ceilings, and gleaming wood and tile floors, creating a space imbued with warmth and a welcoming ambiance. The primary suite is a private and peaceful space in the main house, while a separate second bedroom with an ensuite provides comfort for guests. Additionally, a fourth bedroom mini studio offers a flexible space that can serve as a guest suite, creative studio, or private retreat. Picture yourself relaxing on the covered loggia overlooking lush gardens with majestic palm, olive trees and a charming courtyard, with the soothing sound of a fountain in the background. A graceful staircase leads to a versatile third bedroom or office suite, perfect for work-from-home convenience. The top-floor sun deck offers views of the Sonoma County sunsets and is a perfect spot to unwind and take in the beauty of your surroundings. Although tucked away, this special compound is ideally located in town yet feels secluded for a peaceful retreat.
Home Details
Home Type
- Single Family
Est. Annual Taxes
- $8,174
Year Built
- Built in 2000
Lot Details
- 0.34 Acre Lot
- Flag Lot
Home Design
- Concrete Foundation
- Slab Foundation
- Tile Roof
- Stucco
Interior Spaces
- 2,850 Sq Ft Home
- 2-Story Property
- Cathedral Ceiling
- Ceiling Fan
- Skylights
- Formal Entry
- Great Room
- Family Room Off Kitchen
- Living Room
- Home Office
Kitchen
- Walk-In Pantry
- Free-Standing Gas Range
- Range Hood
- Dishwasher
- Kitchen Island
- Disposal
Flooring
- Wood
- Stone
- Tile
Bedrooms and Bathrooms
- 4 Bedrooms
- Primary Bedroom on Main
- Bathroom on Main Level
- Bathtub with Shower
Laundry
- Laundry Room
- Dryer
- Washer
- Sink Near Laundry
Home Security
- Carbon Monoxide Detectors
- Fire and Smoke Detector
Parking
- 3 Parking Spaces
- No Garage
- Uncovered Parking
Outdoor Features
- Rooftop Deck
- Patio
- Covered Courtyard
Utilities
- Radiant Heating System
Listing and Financial Details
- Assessor Parcel Number 181-220-063-000
Map
Home Values in the Area
Average Home Value in this Area
Property History
| Date | Event | Price | Change | Sq Ft Price |
|---|---|---|---|---|
| 10/15/2024 10/15/24 | Sold | $1,200,000 | -2.0% | $421 / Sq Ft |
| 10/05/2024 10/05/24 | Pending | -- | -- | -- |
| 09/05/2024 09/05/24 | For Sale | $1,225,000 | -- | $430 / Sq Ft |
Tax History
| Year | Tax Paid | Tax Assessment Tax Assessment Total Assessment is a certain percentage of the fair market value that is determined by local assessors to be the total taxable value of land and additions on the property. | Land | Improvement |
|---|---|---|---|---|
| 2023 | $8,174 | $680,778 | $220,107 | $460,671 |
| 2022 | $7,545 | $667,431 | $215,792 | $451,639 |
| 2021 | $7,391 | $654,345 | $211,561 | $442,784 |
| 2020 | $7,363 | $647,636 | $209,392 | $438,244 |
| 2019 | $7,295 | $634,938 | $205,287 | $429,651 |
| 2018 | $7,250 | $622,489 | $201,262 | $421,227 |
| 2017 | $7,117 | $610,284 | $197,316 | $412,968 |
| 2016 | $7,046 | $598,319 | $193,448 | $404,871 |
| 2015 | $6,835 | $589,333 | $190,543 | $398,790 |
| 2014 | $6,587 | $577,790 | $186,811 | $390,979 |
Mortgage History
| Date | Status | Loan Amount | Loan Type |
|---|---|---|---|
| Open | $70,000 | Credit Line Revolving | |
| Open | $550,000 | New Conventional | |
| Previous Owner | $200,000 | Credit Line Revolving | |
| Previous Owner | $50,000 | Credit Line Revolving | |
| Previous Owner | $500,000 | Credit Line Revolving | |
| Previous Owner | $200,000 | Credit Line Revolving |
Deed History
| Date | Type | Sale Price | Title Company |
|---|---|---|---|
| Grant Deed | $1,200,000 | First American Title | |
| Grant Deed | -- | First American Title | |
| Interfamily Deed Transfer | -- | None Available | |
| Interfamily Deed Transfer | -- | First American Title Company | |
| Interfamily Deed Transfer | -- | First American Title Company | |
| Interfamily Deed Transfer | -- | -- | |
| Interfamily Deed Transfer | -- | -- |
Similar Homes in Santa Rosa, CA
Source: Bay Area Real Estate Information Services (BAREIS)
MLS Number: 324070945
APN: 181-220-063
- 349 Gemma Cir
- 3160 Sunridge Dr
- 1918 Geary Dr
- 2560 Grosse Ave
- 1714 Happy Valley Rd
- 3624 Alta Vista Ave
- 3636 Alta Vista Ave
- 2152 Montecito Ave
- 1549 E Foothill Dr
- 169 Yulupa Cir
- 3401 Happy Valley Ct
- 3540 Happy Valley Rd
- 3490 Happy Valley Ct
- 521 Alderbrook Dr
- 35 Maywood Dr
- 824 Brush Creek Rd
- 904 Saint Helena Ave
- 4136 Calloway Dr
- 4242 Streamside Dr
- 1030 Blue Oak Place
