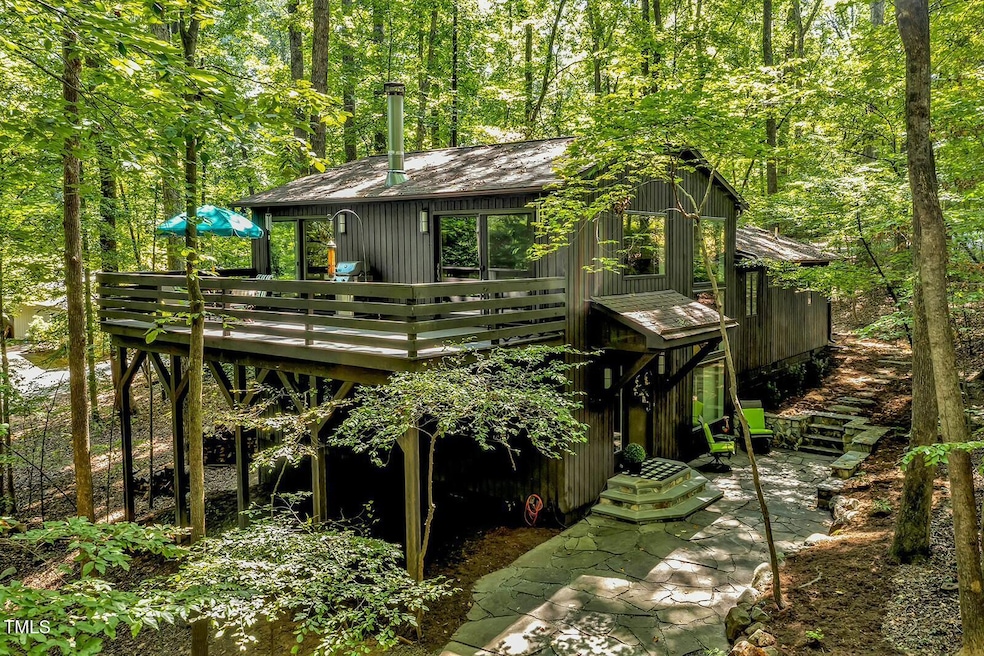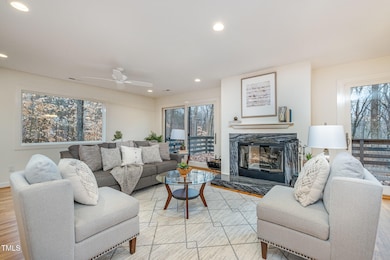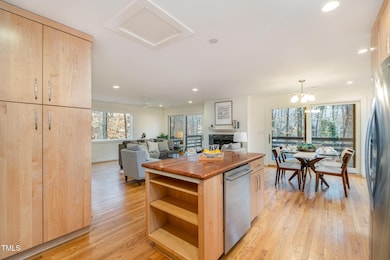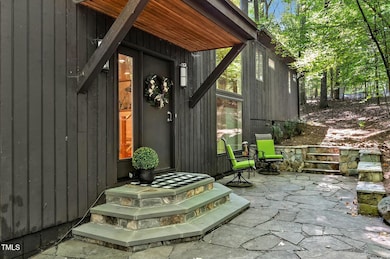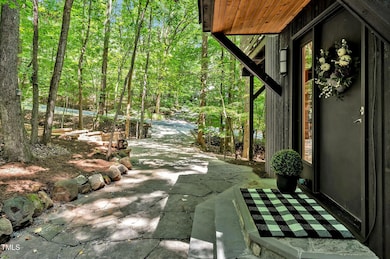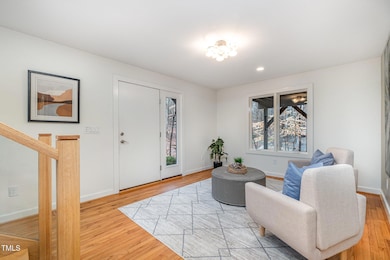
2100 Tadley Dr Chapel Hill, NC 27514
Estimated payment $5,425/month
Highlights
- View of Trees or Woods
- Open Floorplan
- Contemporary Architecture
- Estes Hills Elementary School Rated A
- Deck
- Wood Flooring
About This Home
MID-CENTURY MODERN 'cabin in the woods' nestled in the heart of Chapel Hill, w/award winning schools! Completely reborn 7-years ago (stripped to the studs) to honor one of the most significant architectural styles in history: Mid-Century Modern. Enjoyyour PRIVATE oasis on more than half an acre of serene woods in a sought after n'hood. This multi-level home with hardwoodfloors, an open Kitchen/Living/Dining, has a wood burning fireplace. Brilliant floor plan that makes the highest and best use ofevery space. Efficient in size, but lives large. Enjoy your morning coffee on your expansive deck alive with the surround sound ofbirds chirping. Fill your senses with the serenity of sitting in the trees. Nature VIEWS from every room! 3 Bedrooms, 3 Full Baths.Addt'l deck off Primary BR. LOCATION! WALKING DISTANCE to restaurants;shops at Village Plaza & Eastgate ShoppingCenter;Booker Creek Greenway; 3 bus routes; or a quick drive to UNC or University Place. Granite, S/S (GE Profile Bosch,Whirlpool); cherry butcher block island; hardwood floors; Large casement windows; stone patio; Cedar siding; Sealed crawl space;wired for Google Fiber & Spectrum; 8'x10' shed with shelves; gas connection for outdoor grill; Close to UNC campus, airport, great medical.
Home Details
Home Type
- Single Family
Est. Annual Taxes
- $5,000
Year Built
- Built in 1971 | Remodeled
Lot Details
- 0.62 Acre Lot
- Natural State Vegetation
- Many Trees
- Private Yard
Parking
- 3 Parking Spaces
Home Design
- Contemporary Architecture
- Modernist Architecture
- Block Foundation
- Shingle Roof
- Wood Siding
Interior Spaces
- 2,020 Sq Ft Home
- Multi-Level Property
- Open Floorplan
- Insulated Windows
- Views of Woods
Kitchen
- Stainless Steel Appliances
- Kitchen Island
- Granite Countertops
Flooring
- Wood
- Ceramic Tile
Bedrooms and Bathrooms
- 3 Bedrooms
- Dual Closets
- 3 Full Bathrooms
Laundry
- Laundry Room
- Laundry on main level
Outdoor Features
- Deck
Schools
- Estes Hills Elementary School
- Guy Phillips Middle School
- East Chapel Hill High School
Utilities
- Central Heating and Cooling System
- Cable TV Available
Community Details
- No Home Owners Association
- Clark Hills Subdivision
Listing and Financial Details
- Assessor Parcel Number 9799182470
Map
Home Values in the Area
Average Home Value in this Area
Tax History
| Year | Tax Paid | Tax Assessment Tax Assessment Total Assessment is a certain percentage of the fair market value that is determined by local assessors to be the total taxable value of land and additions on the property. | Land | Improvement |
|---|---|---|---|---|
| 2024 | $7,145 | $419,700 | $170,000 | $249,700 |
| 2023 | $7,145 | $419,700 | $170,000 | $249,700 |
| 2022 | $6,659 | $419,700 | $170,000 | $249,700 |
| 2021 | $6,573 | $419,700 | $170,000 | $249,700 |
| 2020 | $6,384 | $382,500 | $150,000 | $232,500 |
| 2018 | $128 | $380,600 | $150,000 | $230,600 |
| 2017 | $5,493 | $380,600 | $150,000 | $230,600 |
| 2016 | $5,493 | $331,201 | $124,830 | $206,371 |
| 2015 | $5,493 | $331,201 | $124,830 | $206,371 |
| 2014 | $5,450 | $331,201 | $124,830 | $206,371 |
Property History
| Date | Event | Price | Change | Sq Ft Price |
|---|---|---|---|---|
| 02/27/2025 02/27/25 | Price Changed | $899,000 | -2.8% | $445 / Sq Ft |
| 01/09/2025 01/09/25 | For Sale | $925,000 | -- | $458 / Sq Ft |
Deed History
| Date | Type | Sale Price | Title Company |
|---|---|---|---|
| Deed | $28,800 | -- |
Similar Homes in Chapel Hill, NC
Source: Doorify MLS
MLS Number: 10069851
APN: 9799182470
- 308 Summerfield Crossing Rd
- 202 Oxford Hills Dr
- 110 Gunston Ct
- 105 Greenmeadow Ln
- 2140 N Lakeshore Dr
- 108 Beaver Dam Ct
- 103 Kirkwood Dr Unit 103
- 204 N Elliott Rd
- 103 Windhover Dr
- 203 Wood Cir
- 1817 N Lakeshore Dr
- 11F Red Bud Ln Unit 11F
- 205 Wood Cir
- 104 Duncan Ct Unit B
- 201 N Elliott Rd
- 609 Brookview Dr
- 108 Ephesus Church Rd Unit 512
- 108 Ephesus Church Rd Unit 510
- 507 Presque Isle Ln Unit Bldg 500
- 109 Boulder Ln
