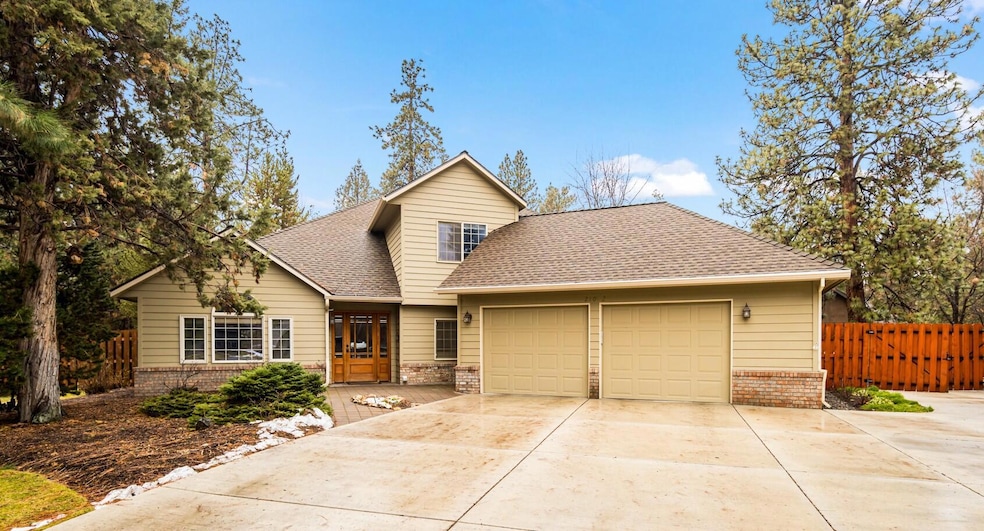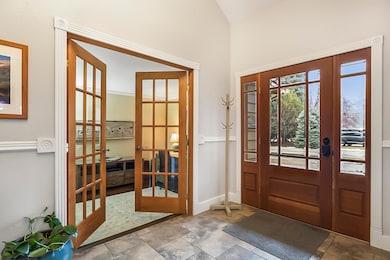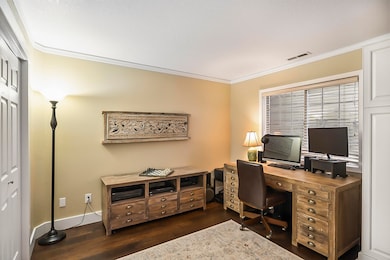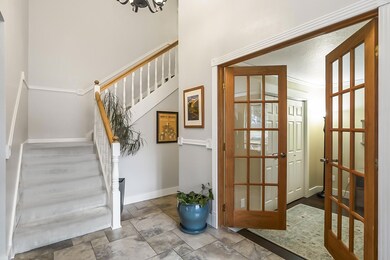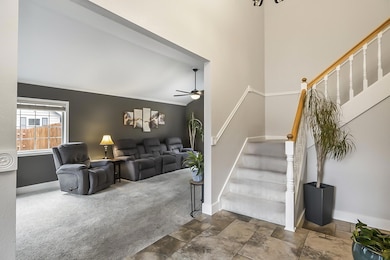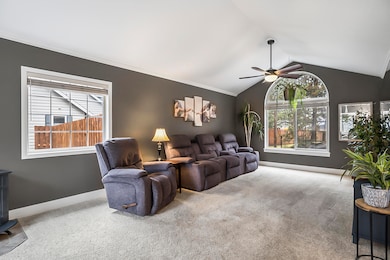
21002 SE King Hezekiah Way Bend, OR 97702
Old Farm District NeighborhoodHighlights
- Accessory Dwelling Unit (ADU)
- Home fronts a pond
- Second Garage
- Spa
- RV Access or Parking
- Home Energy Score
About This Home
As of February 2025Location, Location, Location! Experience peace and tranquility in the desirable Orion Estates. This beautifully updated home offers 3 bedrooms, 3 full bathrooms, a remodeled kitchen with slab counters and stainless-steel appliances, vaulted ceilings in the living room, a cozy family room with a gas fireplace, and an office/den that can double as a 4th bedroom. Hardwood floors add warmth and charm throughout, with radiant floor heating throughout the main house. The nearly ½-acre lot is an entertainer's dream, featuring a private backyard oasis with a water feature, raised garden beds, an herb garden wall, and a hot tub. Additional highlights include covered RV parking with hook-ups, a pickleball area, and a shop with a permitted ADU for guests. Both the main house and ADU are connected to city sewer. While offering privacy and a country-like feel, this exceptional property is just moments from all that Bend has to offer. Don't miss the opportunity to call this gem home!
Home Details
Home Type
- Single Family
Est. Annual Taxes
- $7,508
Year Built
- Built in 1990
Lot Details
- 0.46 Acre Lot
- Home fronts a pond
- Fenced
- Drip System Landscaping
- Level Lot
- Front and Back Yard Sprinklers
- Garden
- Property is zoned RL, RL
Parking
- 4 Car Garage
- Second Garage
- Detached Carport Space
- Heated Garage
- Workshop in Garage
- Garage Door Opener
- Driveway
- On-Street Parking
- RV Access or Parking
Home Design
- Traditional Architecture
- Slab Foundation
- Frame Construction
- Composition Roof
Interior Spaces
- 2,905 Sq Ft Home
- 2-Story Property
- Central Vacuum
- Built-In Features
- Vaulted Ceiling
- Ceiling Fan
- Gas Fireplace
- Double Pane Windows
- Vinyl Clad Windows
- Mud Room
- Family Room with Fireplace
- Living Room with Fireplace
- Home Office
- Neighborhood Views
- Laundry Room
Kitchen
- Eat-In Kitchen
- Oven
- Range with Range Hood
- Microwave
- Dishwasher
- Kitchen Island
- Stone Countertops
- Disposal
Flooring
- Wood
- Carpet
- Tile
Bedrooms and Bathrooms
- 4 Bedrooms
- Linen Closet
- Walk-In Closet
- 4 Full Bathrooms
- Double Vanity
- Dual Flush Toilets
- Soaking Tub
- Bathtub with Shower
Home Security
- Security System Owned
- Smart Locks
- Carbon Monoxide Detectors
- Fire and Smoke Detector
Eco-Friendly Details
- Home Energy Score
- Sprinklers on Timer
Outdoor Features
- Spa
- Patio
- Outdoor Water Feature
- Separate Outdoor Workshop
- Outdoor Storage
- Storage Shed
Additional Homes
- Accessory Dwelling Unit (ADU)
- 658 SF Accessory Dwelling Unit
Schools
- Silver Rail Elementary School
- High Desert Middle School
- Caldera High School
Utilities
- No Cooling
- Heating System Uses Natural Gas
- Radiant Heating System
- Heating System Uses Steam
- Water Heater
- Sewer Assessments
- Phone Available
- Cable TV Available
Community Details
- No Home Owners Association
- Orion Estate Subdivision
- The community has rules related to covenants, conditions, and restrictions
Listing and Financial Details
- Exclusions: Refrigerators, Washer, Dryer
- Legal Lot and Block 01500 / 7
- Assessor Parcel Number 159942
Map
Home Values in the Area
Average Home Value in this Area
Property History
| Date | Event | Price | Change | Sq Ft Price |
|---|---|---|---|---|
| 02/28/2025 02/28/25 | Sold | $1,200,000 | +0.3% | $413 / Sq Ft |
| 01/27/2025 01/27/25 | Pending | -- | -- | -- |
| 01/10/2025 01/10/25 | For Sale | $1,197,000 | -- | $412 / Sq Ft |
Tax History
| Year | Tax Paid | Tax Assessment Tax Assessment Total Assessment is a certain percentage of the fair market value that is determined by local assessors to be the total taxable value of land and additions on the property. | Land | Improvement |
|---|---|---|---|---|
| 2024 | $7,508 | $448,440 | -- | -- |
| 2023 | $6,960 | $435,380 | $0 | $0 |
| 2022 | $6,494 | $410,390 | $0 | $0 |
| 2021 | $6,504 | $388,470 | $0 | $0 |
| 2020 | $6,016 | $388,470 | $0 | $0 |
| 2019 | $5,848 | $377,160 | $0 | $0 |
| 2018 | $5,683 | $366,180 | $0 | $0 |
| 2017 | $5,516 | $355,520 | $0 | $0 |
| 2016 | $4,823 | $316,420 | $0 | $0 |
| 2015 | $4,222 | $276,640 | $0 | $0 |
| 2014 | $4,098 | $268,590 | $0 | $0 |
Mortgage History
| Date | Status | Loan Amount | Loan Type |
|---|---|---|---|
| Open | $960,000 | New Conventional | |
| Previous Owner | $480,650 | New Conventional | |
| Previous Owner | $482,000 | New Conventional | |
| Previous Owner | $88,600 | Credit Line Revolving | |
| Previous Owner | $59,800 | Credit Line Revolving | |
| Previous Owner | $424,100 | New Conventional | |
| Previous Owner | $50,000 | Credit Line Revolving | |
| Previous Owner | $400,000 | New Conventional | |
| Previous Owner | $390,090 | New Conventional | |
| Previous Owner | $54,900 | Credit Line Revolving | |
| Previous Owner | $384,300 | Unknown | |
| Previous Owner | $335,200 | Fannie Mae Freddie Mac |
Deed History
| Date | Type | Sale Price | Title Company |
|---|---|---|---|
| Warranty Deed | $1,200,000 | Deschutes Title | |
| Bargain Sale Deed | -- | None Listed On Document | |
| Bargain Sale Deed | -- | None Listed On Document | |
| Warranty Deed | $419,000 | Amerititle |
Similar Homes in Bend, OR
Source: Southern Oregon MLS
MLS Number: 220194301
APN: 159942
- 20942 King David Ave
- 61275 Victory Loop
- 20895 Desert Woods Dr
- 61336 Mount Vista Dr
- 61270 Victory Loop
- 61335 Steens Mountain Loop
- 20863 Greenmont Dr
- 20969 SE Westview Dr
- 20964 SE Westview Dr
- 21160 Claremont Ct
- 61197 Cottonwood Dr
- 61415 Steens Mountain Loop
- 61339 King Josiah Place
- 61445 SE 27th St Unit 25
- 61445 SE 27th St Unit 14
- 61445 SE 27th St Unit 59
- 61445 SE 27th St Unit 86
- 61445 SE 27th St Unit 106
- 61445 SE 27th St Unit 21
- 20821 SE Westview Dr
