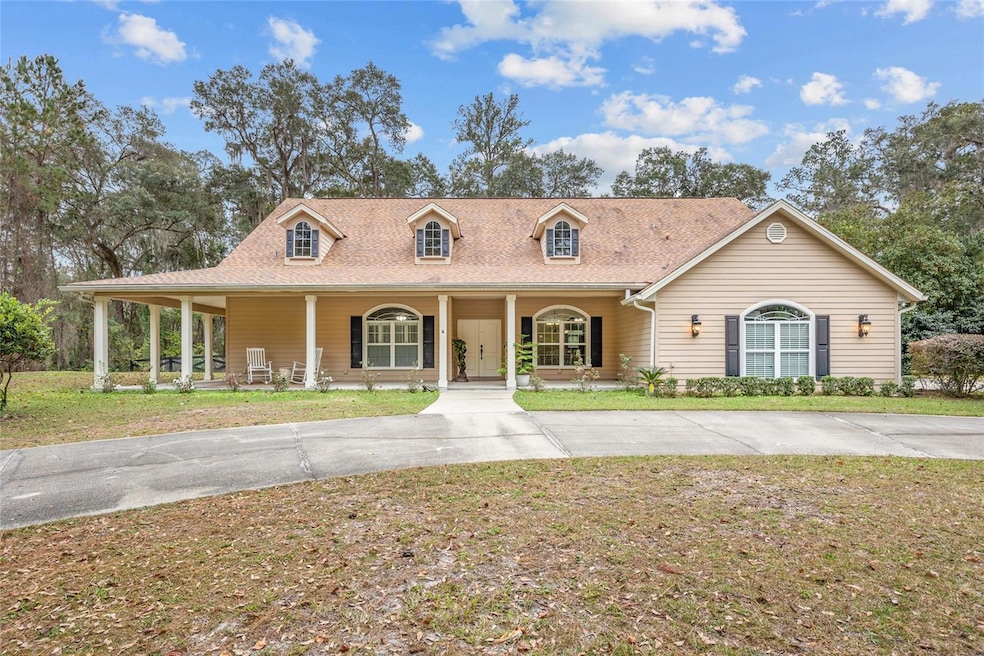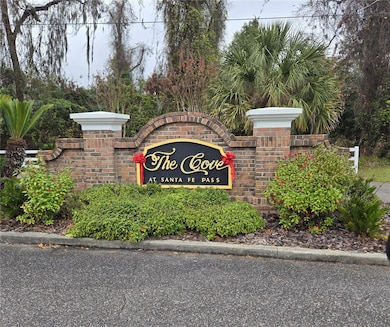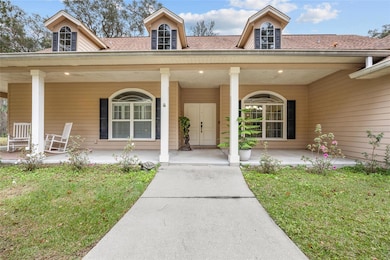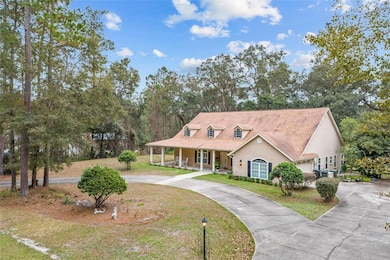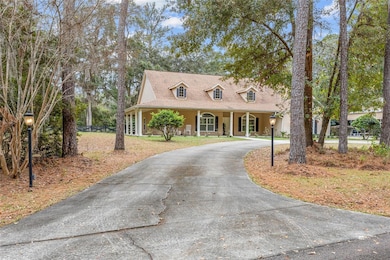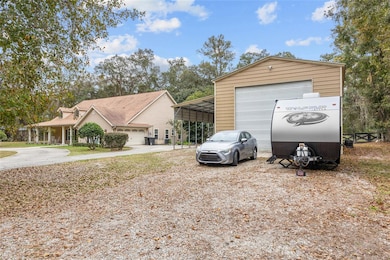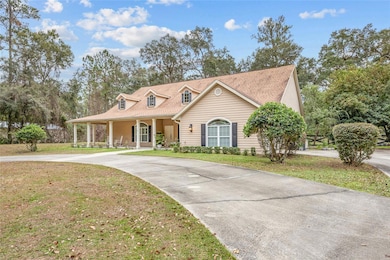
Estimated payment $3,719/month
Highlights
- Parking available for a boat
- Access To Lake
- Open Floorplan
- Dock made with wood
- View of Trees or Woods
- Fruit Trees
About This Home
Spacious 4 bedroom 2 bath home, located in The Cove at Santa Fe Pass right on Lake Santa Fe. This 2,828 sq ft heated and cooled home sits on 1.08 acres. Upon entry, you are greeted with 14 ft vaulted ceilings. Wood floors and newer carpet installed in 2022 in the bedrooms. Featuring two electric fireplaces- one in the master bedroom, one in the living room. The kitchen has granite countertops and stainless steel appliances including a new refrigerator with ice maker and new dishwasher in 2023. The master bedroom has two closets, where one is a walk-in closet with plenty of space for storage. The front windows are adorned with Plantation Shutters. The split floor plan on this single level provides privacy between the primary bedroom and guest rooms. The home has a lovely wrap-around porch with a screened room at back of home. Attached 20x20 SF 2 car garage leads into the laundry/utility room then into the kitchen. There is a very large, 22' tall, 1040 square feet steel outbuilding complete with electric, lights and is climate controlled with a split unit for heat/AC. It is capable of storing a large RV (with electrical connection) and boat in addition to further wall storage space, complete with a workbench, a great place for your toys or as a workshop! The large shed has a side covered 20x40 parking space and is also connected to a smaller 12ft x 20ft garden shed (added in 2024) that houses the well pump (2020) and water treatment equipment (2023), and where there is room to store a mower along with all your gardening tools. The home has a 16KW Generac capable of powering the majority of the house if power is lost. It has been updated with a newer roof (2017), and newer AC (2019). The back yard is fully fenced to safely keep in your pets and backs up to an open field where you can watch wildlife roam. There are 5 fruit-bearing trees (lemon, grapefruit, tangerine, & peach) as well as other flowering bushes and trees and mature oaks within the spacious back yard. The neighborhood is quiet and very welcoming. You have access to the private community dock where you can launch kayaks from to float within the serene cypress or sit out to stargaze or watch rocket launches on warm summer nights. Settle in this upscale and spacious home today.
Listing Agent
COLDWELL BANKER M.M. PARRISH REALTORS Brokerage Phone: 352-335-4999 License #3158842

Home Details
Home Type
- Single Family
Est. Annual Taxes
- $8,061
Year Built
- Built in 2006
Lot Details
- 1.08 Acre Lot
- Lot Dimensions are 235.5x196.1x241.7x199.1
- North Facing Home
- Cross Fenced
- Well Sprinkler System
- Fruit Trees
- Wooded Lot
- Property is zoned PD
HOA Fees
- $33 Monthly HOA Fees
Parking
- 2 Car Attached Garage
- 1 Carport Space
- Side Facing Garage
- Garage Door Opener
- Parking available for a boat
- RV Garage
Home Design
- Contemporary Architecture
- Brick Exterior Construction
- Slab Foundation
- Shingle Roof
- HardiePlank Type
Interior Spaces
- 2,828 Sq Ft Home
- Open Floorplan
- Crown Molding
- Vaulted Ceiling
- Ceiling Fan
- Ventless Fireplace
- Electric Fireplace
- Double Pane Windows
- Shutters
- Living Room with Fireplace
- Dining Room
- Workshop
- Sun or Florida Room
- Views of Woods
Kitchen
- Range with Range Hood
- Microwave
- Ice Maker
- Dishwasher
- Stone Countertops
Flooring
- Wood
- Carpet
- Concrete
- Tile
Bedrooms and Bathrooms
- 4 Bedrooms
- Primary Bedroom on Main
- Split Bedroom Floorplan
- Walk-In Closet
- 2 Full Bathrooms
Laundry
- Laundry Room
- Washer and Electric Dryer Hookup
Eco-Friendly Details
- Smoke Free Home
Outdoor Features
- Access To Lake
- Dock made with wood
- Wrap Around Porch
- Screened Patio
- Separate Outdoor Workshop
- Shed
- Private Mailbox
Schools
- Chester Shell Elementary School
- Hawthorne Middle/High School
Utilities
- Central Heating and Cooling System
- Thermostat
- Power Generator
- Propane
- Water Filtration System
- 1 Water Well
- Electric Water Heater
- 1 Septic Tank
Community Details
- Aaron Cappola Association, Phone Number (352) 745-6416
- Santa Fe Pass Subdivision
Listing and Financial Details
- Visit Down Payment Resource Website
- Tax Lot 67
- Assessor Parcel Number 18466-067-000
Map
Home Values in the Area
Average Home Value in this Area
Tax History
| Year | Tax Paid | Tax Assessment Tax Assessment Total Assessment is a certain percentage of the fair market value that is determined by local assessors to be the total taxable value of land and additions on the property. | Land | Improvement |
|---|---|---|---|---|
| 2024 | $8,062 | $411,871 | $17,000 | $394,871 |
| 2023 | $8,062 | $411,409 | $17,000 | $394,409 |
| 2022 | $4,721 | $249,889 | $0 | $0 |
| 2021 | $4,568 | $242,610 | $0 | $0 |
| 2020 | $4,627 | $239,261 | $0 | $0 |
| 2019 | $4,757 | $233,881 | $0 | $0 |
| 2018 | $4,605 | $229,520 | $0 | $0 |
| 2017 | $4,508 | $224,800 | $0 | $0 |
| 2016 | $4,292 | $220,180 | $0 | $0 |
| 2015 | $4,513 | $223,100 | $0 | $0 |
| 2014 | -- | $222,000 | $0 | $0 |
| 2013 | -- | $226,500 | $20,000 | $206,500 |
Property History
| Date | Event | Price | Change | Sq Ft Price |
|---|---|---|---|---|
| 03/16/2025 03/16/25 | Price Changed | $540,000 | -1.8% | $191 / Sq Ft |
| 01/16/2025 01/16/25 | Price Changed | $550,000 | -4.3% | $194 / Sq Ft |
| 12/27/2024 12/27/24 | For Sale | $575,000 | +125.6% | $203 / Sq Ft |
| 12/06/2021 12/06/21 | Off Market | $254,900 | -- | -- |
| 04/29/2015 04/29/15 | Sold | $254,900 | 0.0% | $90 / Sq Ft |
| 03/11/2015 03/11/15 | Pending | -- | -- | -- |
| 02/16/2015 02/16/15 | For Sale | $254,900 | -- | $90 / Sq Ft |
Deed History
| Date | Type | Sale Price | Title Company |
|---|---|---|---|
| Warranty Deed | $515,000 | Story Kim A | |
| Special Warranty Deed | $254,900 | None Available | |
| Warranty Deed | $15,000 | -- | |
| Warranty Deed | $12,900 | -- | |
| Deed | $440,000 | -- | |
| Quit Claim Deed | $8,000 | -- | |
| Warranty Deed | $100 | -- | |
| Deed | $100 | -- | |
| Deed | $2,600 | -- | |
| Warranty Deed | $15,000 | -- |
Mortgage History
| Date | Status | Loan Amount | Loan Type |
|---|---|---|---|
| Previous Owner | $203,920 | VA | |
| Previous Owner | $50,000 | Credit Line Revolving | |
| Previous Owner | $252,800 | Unknown | |
| Previous Owner | $50,000 | Stand Alone Second | |
| Previous Owner | $244,650 | Fannie Mae Freddie Mac |
Similar Homes in Waldo, FL
Source: Stellar MLS
MLS Number: GC526944
APN: 18466-067-000
- 11311 NE 211th Terrace
- 21015 NE 115th Place
- 21179 NE 115 Place
- 21416 NE 114th Ave
- 21750 NE 115th Ave
- 10114 NE County Road 1469
- 2504 SE 30th St
- 2473 SE 30th St
- 9817 NE County Road 1469
- 2499 SE 30th St
- 9631 NE County Road 1469
- 0 NE 108th Ave Unit MFRGC522398
- 0 NE 199th St
- 00 NE 108th Place
- 2380 SE 43rd St
- 4352 SE County Road 21b
- 0 SE 50th St
- TBD SE 10th Ln
- 4943 SE 10th Place
- 4976 SE 10th Place
