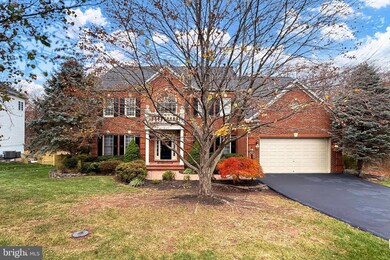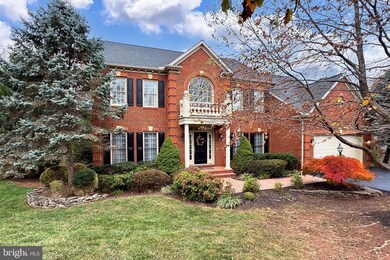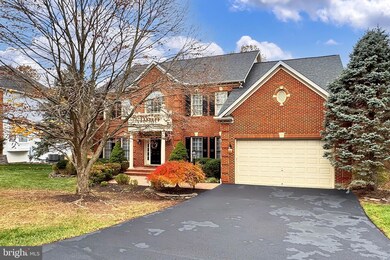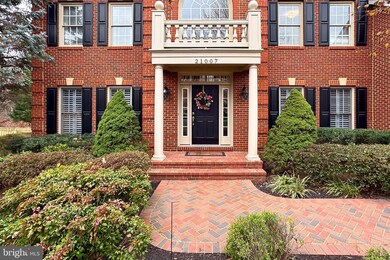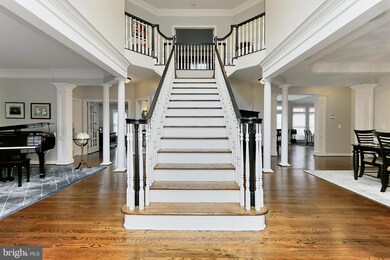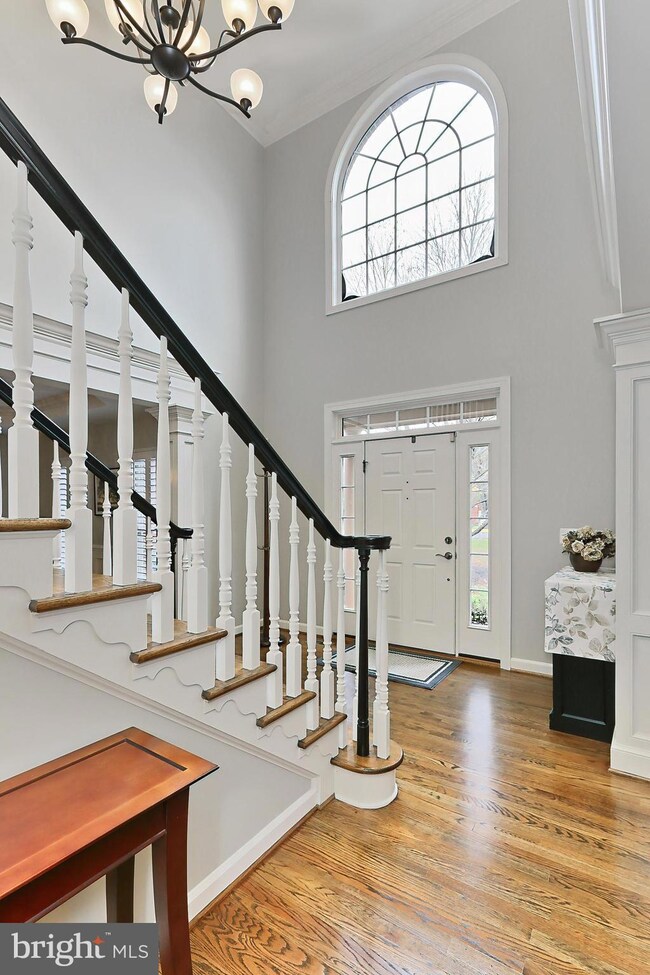
21007 Rostormel Ct Ashburn, VA 20147
Highlights
- Home Theater
- Eat-In Gourmet Kitchen
- Open Floorplan
- Cedar Lane Elementary School Rated A
- View of Trees or Woods
- Dual Staircase
About This Home
As of January 2025Located on a serene .46 acre cul-de-sac lot backing to trees in the sought-after Timberbrooke community, this stunning 5 bedroom, 4.5 bath NV Homes colonial is loaded with architectural details and is infused with countless upgrades and designer finishes! A stately brick facade, portico entry, 2 car garage, expert landscaping, custom deck, an open floor plan, high ceilings, gleaming hardwood floors, 2 fireplaces, custom craftsman moldings, and an abundance of windows are only some of the reasons this home is so special. Designed for entertaining with a spectacular two story family room, a true chef’s gourmet kitchen with large center island and morning room opening to a private custom deck, and a recreation room with custom wet bar and cozy media room makes entertaining family and friends a breeze, while a luxurious owner's suite is your own private oasis! ****** A grand two story foyer with an elegant staircase and rich hardwood flooring welcomes you home and ushers you into an inviting living room featuring a wall of built-in bookcases, warm neutral paint, crisp crown molding and decorative columns. The formal dining room echoes these design details and is accented by a tray ceiling, wainscoting and a contemporary glass-shaded chandelier adding a refined flair. The gourmet kitchen serves up a feast for the eyes with gleaming granite countertops, an abundance of upgraded 42” cabinetry, custom metro tile backsplash, and stainless steel appliances including a 6-burner Thermador gas range with suspended range hood and built-in Bosch microwave and wall oven. A large center island provides an additional working surface and bar style seating, as recessed and pendant lights strike the perfect balance of ambience and illumination. The sun-drenched morning room is ideal for daily dining or step out the French style doors opening to a spacious custom deck backing to majestic trees seamlessly blending indoor/outdoor living. Back inside, a dramatic two-story family room with a soaring vaulted ceiling beckons with walls of windows and a cozy floor to ceiling stone gas fireplace serving as the focal point of the room. A library that makes a perfect home office, a powder room with pedestal sink, laundry room, and a second staircase round the main level. ****** Ascend the stairs to a landing overlook and onward to the grand owner's suite boasting a deep tray ceiling, plush carpet, room for a sitting area, and two walk-in closets. The ensuite bath features a furniture style dual sink vanity topped in granite with matching mirrors, sumptuous soaking tub, glass-enclosed shower, and spa-toned tile flooring and surround, the perfect retreat after a long day. Down the hall, a junior suite enjoys a private bath, and two additional bright and spacious bedrooms share a large Jack-and-Jill bath. ****** The expansive walkout lower level recreation room with a custom granite topped wet bar with dishwasher and beverage fridge and a cozy media room with a 2nd fireplace are sure to be popular destinations for family and friends. A 5th bedroom and additional full bath make perfect guest quarters, a bonus/exercise room provides versatility, and a large unfinished area with workbench provides ample storage solutions completing the luxury and convenience of this wonderful home. Enjoy the tranquility in this desirable community that is so close to everything! Commuters will appreciate the close proximity to Ashburn Farm, Clairborne, and Loudoun County Parkways, the Dulles Greenway, Routes 7, 28, and the Ashburn Metro Station. There is plenty of diverse shopping, dining, and entertainment choices available in every direction and the surrounding area offers parks, wineries, historical sights, golfing, and more—there’s something for everyone. It’s the perfect home in a sensational location!
Home Details
Home Type
- Single Family
Est. Annual Taxes
- $9,718
Year Built
- Built in 2000
Lot Details
- 0.46 Acre Lot
- Backs To Open Common Area
- Cul-De-Sac
- Stone Retaining Walls
- Landscaped
- Private Lot
- Premium Lot
- Backs to Trees or Woods
- Property is in excellent condition
- Property is zoned R1
HOA Fees
- $85 Monthly HOA Fees
Parking
- 2 Car Attached Garage
- 4 Driveway Spaces
- Front Facing Garage
- Garage Door Opener
Property Views
- Woods
- Garden
Home Design
- Colonial Architecture
- Bump-Outs
- Permanent Foundation
- Vinyl Siding
- Brick Front
Interior Spaces
- Property has 3 Levels
- Open Floorplan
- Wet Bar
- Dual Staircase
- Built-In Features
- Chair Railings
- Crown Molding
- Wainscoting
- Tray Ceiling
- Cathedral Ceiling
- Ceiling Fan
- Recessed Lighting
- 2 Fireplaces
- Fireplace With Glass Doors
- Stone Fireplace
- Fireplace Mantel
- Gas Fireplace
- Insulated Windows
- Double Hung Windows
- Palladian Windows
- Transom Windows
- Double Door Entry
- French Doors
- Six Panel Doors
- Family Room Overlook on Second Floor
- Family Room Off Kitchen
- Living Room
- Formal Dining Room
- Home Theater
- Library
- Recreation Room
- Storage Room
- Home Gym
- Alarm System
Kitchen
- Eat-In Gourmet Kitchen
- Breakfast Room
- Built-In Oven
- Gas Oven or Range
- Six Burner Stove
- Range Hood
- Built-In Microwave
- Ice Maker
- Dishwasher
- Stainless Steel Appliances
- Kitchen Island
- Upgraded Countertops
- Wine Rack
- Disposal
Flooring
- Wood
- Carpet
- Ceramic Tile
- Luxury Vinyl Plank Tile
Bedrooms and Bathrooms
- En-Suite Primary Bedroom
- En-Suite Bathroom
- Walk-In Closet
- Soaking Tub
- Bathtub with Shower
- Walk-in Shower
Laundry
- Laundry Room
- Laundry on main level
- Dryer
- Washer
Finished Basement
- Walk-Out Basement
- Rear Basement Entry
- Space For Rooms
- Basement Windows
Outdoor Features
- Deck
- Exterior Lighting
Schools
- Cedar Lane Elementary School
- Trailside Middle School
- Stone Bridge High School
Utilities
- Forced Air Zoned Heating and Cooling System
- Vented Exhaust Fan
- Water Dispenser
- Natural Gas Water Heater
- Satellite Dish
Listing and Financial Details
- Tax Lot 24
- Assessor Parcel Number 086254988000
Community Details
Overview
- Association fees include common area maintenance, management, reserve funds, snow removal, trash
- Timberbrooke HOA
- Built by NV HOMES
- Ashburn Subdivision, Hyde Park Floorplan
Amenities
- Common Area
Recreation
- Jogging Path
Map
Home Values in the Area
Average Home Value in this Area
Property History
| Date | Event | Price | Change | Sq Ft Price |
|---|---|---|---|---|
| 01/03/2025 01/03/25 | Sold | $1,360,000 | -2.2% | $252 / Sq Ft |
| 11/30/2024 11/30/24 | Pending | -- | -- | -- |
| 11/21/2024 11/21/24 | For Sale | $1,390,000 | +67.5% | $257 / Sq Ft |
| 01/22/2016 01/22/16 | Sold | $830,000 | -2.3% | $149 / Sq Ft |
| 12/20/2015 12/20/15 | Pending | -- | -- | -- |
| 12/15/2015 12/15/15 | For Sale | $849,500 | -- | $153 / Sq Ft |
Tax History
| Year | Tax Paid | Tax Assessment Tax Assessment Total Assessment is a certain percentage of the fair market value that is determined by local assessors to be the total taxable value of land and additions on the property. | Land | Improvement |
|---|---|---|---|---|
| 2024 | $9,719 | $1,123,590 | $359,600 | $763,990 |
| 2023 | $9,437 | $1,078,540 | $359,600 | $718,940 |
| 2022 | $8,824 | $991,430 | $324,600 | $666,830 |
| 2021 | $8,501 | $867,410 | $269,600 | $597,810 |
| 2020 | $8,601 | $831,060 | $224,600 | $606,460 |
| 2019 | $8,934 | $854,960 | $224,600 | $630,360 |
| 2018 | $9,003 | $829,740 | $224,600 | $605,140 |
| 2017 | $9,055 | $804,920 | $224,600 | $580,320 |
| 2016 | $8,315 | $726,170 | $0 | $0 |
| 2015 | $8,377 | $513,440 | $0 | $513,440 |
| 2014 | $8,224 | $504,040 | $0 | $504,040 |
Mortgage History
| Date | Status | Loan Amount | Loan Type |
|---|---|---|---|
| Previous Owner | $350,000 | Credit Line Revolving | |
| Previous Owner | $1,680,000 | Commercial | |
| Previous Owner | $484,350 | New Conventional | |
| Previous Owner | $746,169 | FHA | |
| Previous Owner | $430,170 | No Value Available |
Deed History
| Date | Type | Sale Price | Title Company |
|---|---|---|---|
| Deed | $1,360,000 | Fidelity National Title | |
| Gift Deed | -- | Sigsbury Steven A | |
| Warranty Deed | $830,000 | Vesta Settlements Llc | |
| Warranty Deed | $765,000 | -- | |
| Deed | $537,715 | -- |
Similar Homes in Ashburn, VA
Source: Bright MLS
MLS Number: VALO2083798
APN: 086-25-4988
- 43769 Timberbrooke Place
- 43584 Blacksmith Square
- 21133 Stonecrop Place
- 43477 Blacksmith Square
- 21178 Winding Brook Square
- 20925 Rubles Mill Ct
- 20960 Timber Ridge Terrace Unit 301
- 20979 Timber Ridge Terrace Unit 104
- 21174 Wildflower Square
- 21224 Sweet Grass Way
- 20957 Timber Ridge Terrace Unit 302
- 21019 Timber Ridge Terrace Unit 102
- 43420 Postrail Square
- 43948 Bruceton Mills Cir
- 20746 Wellers Corner Square
- 20713 Ashburn Valley Ct
- 43834 Jenkins Ln
- 43408 Livery Square
- 44011 Cheltenham Cir
- 20910 Pioneer Ridge Terrace

