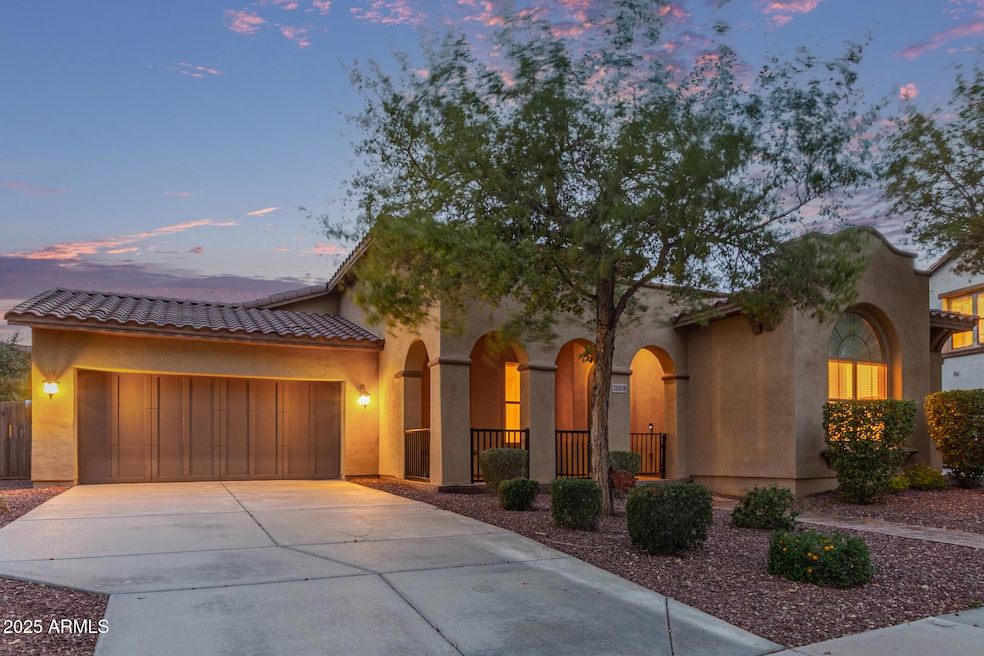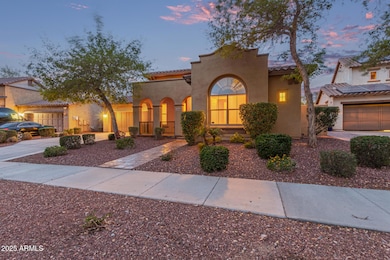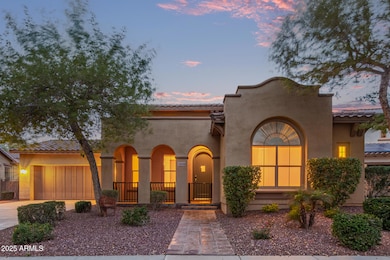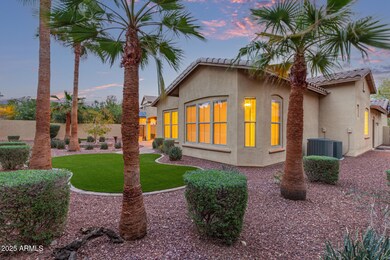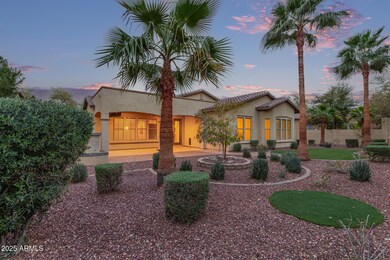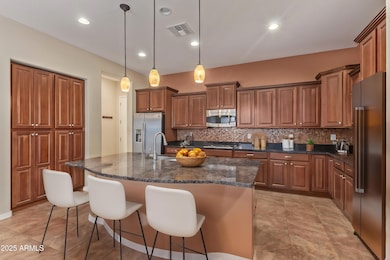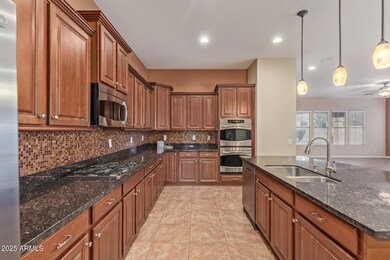
21008 W Cora Vista Buckeye, AZ 85396
Verrado NeighborhoodEstimated payment $4,623/month
Highlights
- Golf Course Community
- Solar Power System
- Spanish Architecture
- Verrado Elementary School Rated A-
- Clubhouse
- Granite Countertops
About This Home
Located in the highly desired tree-lined Main St District of Verrado! SINGLE level high ceiling gorgeous home with a SPACIOUS 4 car tandem garage, expanded Family/Great room, bay windows in Master Bedroom, Teen Room with bedrooms on each side, and backyard facing glass door office that can convert to another bedroom. Kitchen is appointed with 42' uppers, luxury cherry kitchen cabinets, G.E. Profile stainless steel appliances, granite countertops and STUNNING backyard complete with a fireplace and brand new faux grass. And the solar is fully paid!! Verrado is an incredible place to live, featuring 2 beautiful pools, a fitness and community center, 78 parks, 2 world class golf courses, restaurants, shops, and miles of trails. OUTSTANDING!
Home Details
Home Type
- Single Family
Est. Annual Taxes
- $4,483
Year Built
- Built in 2008 | Under Construction
Lot Details
- 10,651 Sq Ft Lot
- Desert faces the front of the property
- Block Wall Fence
- Front Yard Sprinklers
- Private Yard
HOA Fees
- $130 Monthly HOA Fees
Parking
- 2 Open Parking Spaces
- 4 Car Garage
- Tandem Parking
Home Design
- Spanish Architecture
- Wood Frame Construction
- Tile Roof
- Stucco
Interior Spaces
- 3,054 Sq Ft Home
- 1-Story Property
- Ceiling height of 9 feet or more
Kitchen
- Breakfast Bar
- Gas Cooktop
- Built-In Microwave
- Kitchen Island
- Granite Countertops
Bedrooms and Bathrooms
- 3 Bedrooms
- Primary Bathroom is a Full Bathroom
- 2.5 Bathrooms
- Dual Vanity Sinks in Primary Bathroom
- Bathtub With Separate Shower Stall
Eco-Friendly Details
- Solar Power System
Schools
- Verrado Heritage Elementary School
- Verrado Middle School
- Verrado High School
Utilities
- Cooling Available
- Heating System Uses Natural Gas
- Water Softener
- High Speed Internet
- Cable TV Available
Listing and Financial Details
- Tax Lot 338
- Assessor Parcel Number 502-79-695
Community Details
Overview
- Association fees include ground maintenance
- Verrado Association, Phone Number (623) 466-7008
- Built by Engle
- Verrado Parcels 4.501 4.503 And 4.504 Subdivision, Palmcroft 3029 Floorplan
Amenities
- Clubhouse
- Recreation Room
Recreation
- Golf Course Community
- Community Playground
- Heated Community Pool
- Community Spa
- Bike Trail
Map
Home Values in the Area
Average Home Value in this Area
Tax History
| Year | Tax Paid | Tax Assessment Tax Assessment Total Assessment is a certain percentage of the fair market value that is determined by local assessors to be the total taxable value of land and additions on the property. | Land | Improvement |
|---|---|---|---|---|
| 2025 | $4,483 | $35,859 | -- | -- |
| 2024 | $4,446 | $34,151 | -- | -- |
| 2023 | $4,446 | $47,180 | $9,430 | $37,750 |
| 2022 | $4,234 | $37,910 | $7,580 | $30,330 |
| 2021 | $4,388 | $36,250 | $7,250 | $29,000 |
| 2020 | $4,175 | $34,680 | $6,930 | $27,750 |
| 2019 | $4,187 | $32,510 | $6,500 | $26,010 |
| 2018 | $3,896 | $31,230 | $6,240 | $24,990 |
| 2017 | $3,878 | $28,760 | $5,750 | $23,010 |
| 2016 | $3,658 | $29,030 | $5,800 | $23,230 |
| 2015 | $3,426 | $26,920 | $5,380 | $21,540 |
Property History
| Date | Event | Price | Change | Sq Ft Price |
|---|---|---|---|---|
| 04/24/2025 04/24/25 | Price Changed | $739,400 | -0.7% | $242 / Sq Ft |
| 04/04/2025 04/04/25 | Price Changed | $744,400 | -0.1% | $244 / Sq Ft |
| 03/26/2025 03/26/25 | Price Changed | $744,900 | -0.7% | $244 / Sq Ft |
| 03/13/2025 03/13/25 | For Sale | $749,900 | +7.4% | $246 / Sq Ft |
| 07/21/2023 07/21/23 | Sold | $698,000 | -6.8% | $229 / Sq Ft |
| 06/10/2023 06/10/23 | Pending | -- | -- | -- |
| 05/04/2023 05/04/23 | Price Changed | $749,000 | -0.1% | $245 / Sq Ft |
| 04/08/2023 04/08/23 | For Sale | $750,000 | -- | $246 / Sq Ft |
Deed History
| Date | Type | Sale Price | Title Company |
|---|---|---|---|
| Warranty Deed | $698,000 | Pioneer Title Services | |
| Warranty Deed | -- | None Available | |
| Warranty Deed | $289,397 | First Arizona Title Agency | |
| Warranty Deed | -- | First Arizona Title Agency | |
| Warranty Deed | $305,000 | Universal Land Title Agency |
Mortgage History
| Date | Status | Loan Amount | Loan Type |
|---|---|---|---|
| Open | $523,500 | New Conventional | |
| Previous Owner | $294,820 | Purchase Money Mortgage |
Similar Homes in the area
Source: Arizona Regional Multiple Listing Service (ARMLS)
MLS Number: 6834823
APN: 502-79-695
- 21065 W Elm Way Ct
- 20914 W Cora Vista
- 21110 W Sunrise Ln
- 21073 W Sunrise Ln
- 4566 N Golf Dr
- 21134 W Sunrise Ln
- 4510 N Pierce Ct
- 4502 N Pierce Ct
- 21109 W Sunrise Ln
- 21152 W Sunrise Ln
- 21127 W Minnezona Ave
- 5649 N 205th Ln
- 5656 N 205th Ln
- 5664 N 205th Ln
- 5640 N 205th Ln
- 5648 N 205th Ln
- 5672 N 205th Ln
- 5670 N 205th Ln
- 5676 N 205th Ln
- 5678 N 205th Ln
