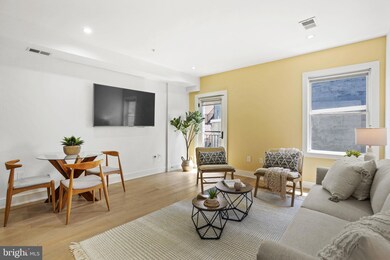
2101 11th St NW Unit 203 Washington, DC 20001
U Street NeighborhoodHighlights
- Eat-In Gourmet Kitchen
- 2-minute walk to U Street
- Contemporary Architecture
- Open Floorplan
- Deck
- 3-minute walk to Harrison Recreation Center
About This Home
As of October 2024Call the listing agent for additional buyer incentives. Welcome to modern city living in this stunning 2-bed, 2-bath condo featuring a gourmet kitchen with quartz countertops, an island with bar seating, rich espresso cabinets, and high-end Jenn-Air appliances. The open-concept living area is perfect for entertaining, while the primary bedroom includes Elfa built-ins for maximum storage. Recent upgrades include new hardwood floors and a 2021 HVAC system. Nestled on quiet 11th Street, you'll enjoy easy access to grocery stores, restaurants, gyms, nightlife, and public transportation. End your day with panoramic city views from the rooftop terrace. Gas and water are included in the low condo fee.
Property Details
Home Type
- Condominium
Est. Annual Taxes
- $4,716
Year Built
- Built in 2013
HOA Fees
- $415 Monthly HOA Fees
Parking
- On-Street Parking
Home Design
- Contemporary Architecture
- Brick Exterior Construction
Interior Spaces
- 894 Sq Ft Home
- Property has 1 Level
- Open Floorplan
- Recessed Lighting
- Window Treatments
- Dining Area
Kitchen
- Eat-In Gourmet Kitchen
- Gas Oven or Range
- Stove
- Built-In Microwave
- Freezer
- Dishwasher
- Stainless Steel Appliances
- Disposal
Flooring
- Wood
- Ceramic Tile
Bedrooms and Bathrooms
- 2 Main Level Bedrooms
- Walk-In Closet
- 2 Full Bathrooms
- Walk-in Shower
Laundry
- Laundry in unit
- Front Loading Dryer
- Washer
Home Security
Outdoor Features
- Deck
- Exterior Lighting
Utilities
- Central Heating and Cooling System
- Electric Water Heater
Listing and Financial Details
- Tax Lot 2047
- Assessor Parcel Number 0331//2047
Community Details
Overview
- Association fees include gas, water, sewer
- Mid-Rise Condominium
- Built by SEQUAR DEVELOPMENT
- Old City 2 Community
- U Street Corridor Subdivision
Pet Policy
- Pets Allowed
Additional Features
- Common Area
- Fire and Smoke Detector
Map
Home Values in the Area
Average Home Value in this Area
Property History
| Date | Event | Price | Change | Sq Ft Price |
|---|---|---|---|---|
| 10/11/2024 10/11/24 | Sold | $615,000 | -2.4% | $688 / Sq Ft |
| 09/13/2024 09/13/24 | Pending | -- | -- | -- |
| 07/31/2024 07/31/24 | For Sale | $629,900 | +1.6% | $705 / Sq Ft |
| 12/13/2019 12/13/19 | Sold | $620,000 | -1.4% | $694 / Sq Ft |
| 11/22/2019 11/22/19 | For Sale | $629,000 | 0.0% | $704 / Sq Ft |
| 11/13/2019 11/13/19 | Pending | -- | -- | -- |
| 10/17/2019 10/17/19 | Price Changed | $629,000 | -1.7% | $704 / Sq Ft |
| 10/02/2019 10/02/19 | Price Changed | $639,900 | -1.5% | $716 / Sq Ft |
| 09/20/2019 09/20/19 | For Sale | $649,900 | +12.7% | $727 / Sq Ft |
| 06/20/2014 06/20/14 | Sold | $576,900 | 0.0% | $626 / Sq Ft |
| 05/20/2014 05/20/14 | Pending | -- | -- | -- |
| 05/15/2014 05/15/14 | For Sale | $576,900 | -- | $626 / Sq Ft |
Tax History
| Year | Tax Paid | Tax Assessment Tax Assessment Total Assessment is a certain percentage of the fair market value that is determined by local assessors to be the total taxable value of land and additions on the property. | Land | Improvement |
|---|---|---|---|---|
| 2024 | $4,744 | $660,350 | $198,100 | $462,250 |
| 2023 | $4,716 | $653,510 | $196,050 | $457,460 |
| 2022 | $4,597 | $633,340 | $190,000 | $443,340 |
| 2021 | $4,543 | $624,120 | $187,240 | $436,880 |
| 2020 | $4,637 | $621,200 | $186,360 | $434,840 |
| 2019 | $4,498 | $604,020 | $181,210 | $422,810 |
| 2018 | $4,559 | $609,680 | $0 | $0 |
| 2017 | $4,555 | $624,100 | $0 | $0 |
| 2016 | $4,147 | $559,590 | $0 | $0 |
| 2015 | $4,150 | $559,590 | $0 | $0 |
| 2014 | $2,080 | $559,590 | $0 | $0 |
Mortgage History
| Date | Status | Loan Amount | Loan Type |
|---|---|---|---|
| Open | $471,520 | New Conventional | |
| Previous Owner | $428,226 | Stand Alone Refi Refinance Of Original Loan | |
| Previous Owner | $445,000 | New Conventional | |
| Previous Owner | $519,000 | New Conventional |
Deed History
| Date | Type | Sale Price | Title Company |
|---|---|---|---|
| Deed | $615,000 | Atlantic Title | |
| Special Warranty Deed | $620,000 | Federal Title & Escrow Co | |
| Deed | -- | -- |
Similar Homes in Washington, DC
Source: Bright MLS
MLS Number: DCDC2152798
APN: 0331-2047
- 2100 11th St NW Unit 108
- 2124 11th St NW Unit 3
- 2101 11th St NW Unit 102
- 2110 10th St NW Unit 4
- 2114 10th St NW
- 2127 12th Place NW
- 1111 W St NW Unit 6
- 1208 V St NW
- 2024 10th St NW
- 2020 12th St NW Unit 506
- 2020 12th St NW Unit 618
- 2020 12th St NW Unit 117
- 2020 12th St NW Unit 109
- 2136 12th Place NW
- 2005 11th St NW Unit 307
- 2005 11th St NW Unit 203
- 2005 11th St NW Unit 206
- 2005 11th St NW Unit 501
- 2005 11th St NW Unit 403
- 2005 11th St NW Unit 202





