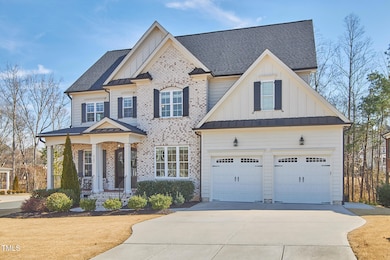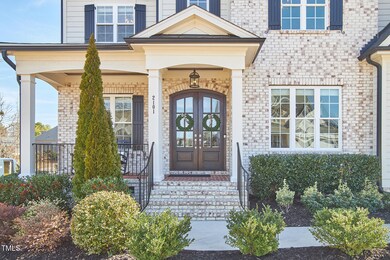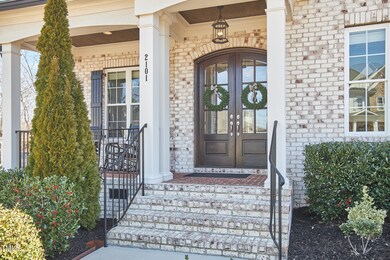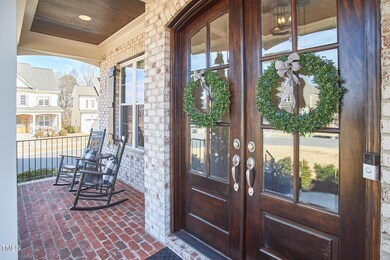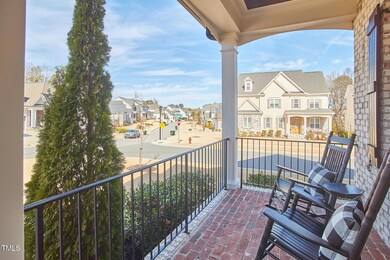
2101 Amalfi Place Apex, NC 27502
Friendship NeighborhoodHighlights
- In Ground Pool
- Open Floorplan
- Deck
- Olive Chapel Elementary School Rated A
- Clubhouse
- Recreation Room
About This Home
As of March 2025Welcome to 2101 Amalfi Place, in the Bella Casa neighborhood of Apex! This stunning home features 5 spacious bedrooms and 4 and a half bathrooms. Step inside the double front doors to find the inviting foyer. The first floor holds an office with french doors, a formal dining room with coffered ceiling and wainscotting, a butlers pantry, and a large family room open to the kitchen. The gourmet kitchen is a chef's dream with a six burner range, second oven, and a large island with storage. Perfect for entertaining, the kitchen is open to the family room which has a gas fireplace, built-ins, and easy access to the screened in back porch. A pantry, mudroom, and guest suite complete the first floor. The second level hosts a primary suite with tray ceiling, double walk-in closets, and a gorgeous en-suite bathroom with dual vanities and a large soaking tub. Three additional bedrooms each with walk-in closets, two bathrooms, a laundry room, and a recreation room complete the second floor. The walk up third floor attic has tall ceilings and can easily be finished to add additional square footage! Fully fenced backyard. The Bella Casa community has two playgrounds, two clubhouses with pools that residents can rent out, a tennis court, and dog stations throughout.
Home Details
Home Type
- Single Family
Est. Annual Taxes
- $9,077
Year Built
- Built in 2018
Lot Details
- 10,454 Sq Ft Lot
- East Facing Home
- Back Yard Fenced
- Corner Lot
- Garden
HOA Fees
- $88 Monthly HOA Fees
Parking
- 2 Car Attached Garage
- Private Driveway
- On-Street Parking
Home Design
- Traditional Architecture
- Brick Exterior Construction
- Brick Foundation
- Shingle Roof
- Board and Batten Siding
Interior Spaces
- 3,616 Sq Ft Home
- 2-Story Property
- Open Floorplan
- Wired For Sound
- Built-In Features
- Bookcases
- Tray Ceiling
- Smooth Ceilings
- High Ceiling
- Ceiling Fan
- Recessed Lighting
- Fireplace With Glass Doors
- Gas Log Fireplace
- Blinds
- Window Screens
- Entrance Foyer
- Family Room with Fireplace
- Dining Room
- Home Office
- Recreation Room
- Screened Porch
- Storage
- Neighborhood Views
- Basement
- Crawl Space
Kitchen
- Eat-In Kitchen
- Butlers Pantry
- Double Oven
- Gas Range
- Range Hood
- Microwave
- Dishwasher
- Stainless Steel Appliances
- Kitchen Island
- Quartz Countertops
- Disposal
Flooring
- Wood
- Carpet
- Tile
Bedrooms and Bathrooms
- 5 Bedrooms
- Main Floor Bedroom
- Dual Closets
- Walk-In Closet
- Private Water Closet
- Separate Shower in Primary Bathroom
- Soaking Tub
- Bathtub with Shower
- Walk-in Shower
Laundry
- Laundry Room
- Laundry on upper level
Attic
- Permanent Attic Stairs
- Unfinished Attic
Outdoor Features
- In Ground Pool
- Deck
- Patio
- Rain Gutters
Schools
- Scotts Ridge Elementary School
- Apex Friendship Middle School
- Apex Friendship High School
Utilities
- Central Air
- Heat Pump System
- Cable TV Available
Additional Features
- Suburban Location
- Grass Field
Listing and Financial Details
- Assessor Parcel Number 0721823069
Community Details
Overview
- Association fees include unknown
- Bella Casa Homeowners Association, Phone Number (919) 461-0102
- Built by L and L of Raleigh
- The Manors At Bella Casa Subdivision
Recreation
- Tennis Courts
- Community Playground
- Community Pool
Additional Features
- Clubhouse
- Resident Manager or Management On Site
Map
Home Values in the Area
Average Home Value in this Area
Property History
| Date | Event | Price | Change | Sq Ft Price |
|---|---|---|---|---|
| 03/11/2025 03/11/25 | Sold | $1,220,000 | +6.1% | $337 / Sq Ft |
| 02/08/2025 02/08/25 | Pending | -- | -- | -- |
| 02/06/2025 02/06/25 | For Sale | $1,150,000 | -- | $318 / Sq Ft |
Tax History
| Year | Tax Paid | Tax Assessment Tax Assessment Total Assessment is a certain percentage of the fair market value that is determined by local assessors to be the total taxable value of land and additions on the property. | Land | Improvement |
|---|---|---|---|---|
| 2024 | $9,077 | $1,061,137 | $250,000 | $811,137 |
| 2023 | $7,248 | $658,851 | $175,000 | $483,851 |
| 2022 | $6,803 | $658,851 | $175,000 | $483,851 |
| 2021 | $6,543 | $658,851 | $175,000 | $483,851 |
| 2020 | $6,477 | $658,851 | $175,000 | $483,851 |
| 2019 | $6,164 | $542,745 | $189,000 | $353,745 |
| 2018 | $2,021 | $189,000 | $189,000 | $0 |
Mortgage History
| Date | Status | Loan Amount | Loan Type |
|---|---|---|---|
| Open | $547,350 | New Conventional | |
| Closed | $551,920 | New Conventional |
Deed History
| Date | Type | Sale Price | Title Company |
|---|---|---|---|
| Warranty Deed | $690,000 | None Available | |
| Warranty Deed | $175,000 | None Available |
Similar Homes in Apex, NC
Source: Doorify MLS
MLS Number: 10075032
APN: 0721.04-82-3069-000
- 2826 Walden Rd
- 2073 Amalfi Place
- 2046 Fellini Dr
- 2805 Evans Rd
- 1964 Old Byre Way
- 7988 Humie Olive Rd
- 2508 Old Us 1 Hwy
- 1911 Firenza Dr
- 2408 Old Us 1 Hwy
- 1950 Firenza Dr
- 2505 Mount Zion Church Rd
- 2089 Florine Dr
- 1127 Woodlands Creek Way
- 1009 Winding Creek Rd
- 2034 Florine Dr
- 0-0 Mount Zion Church Rd
- 0 Mount Zion Church Rd
- 2303 Bay Minette Station Unit 539
- 2297 Bay Minette Station
- 2301 Bay Minette Station


