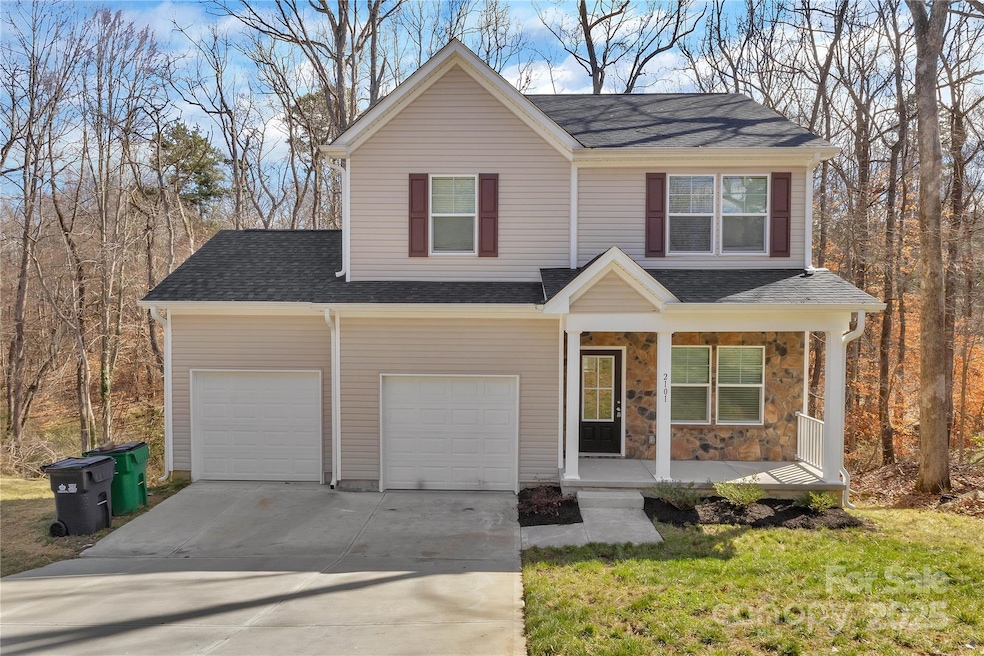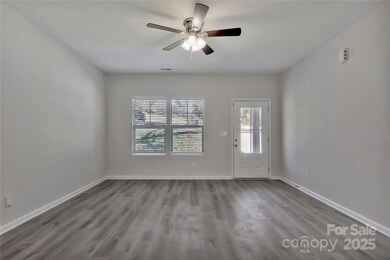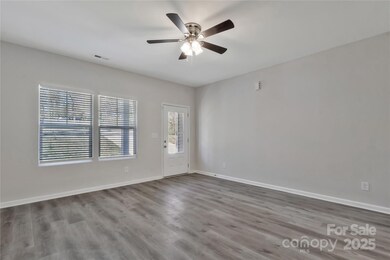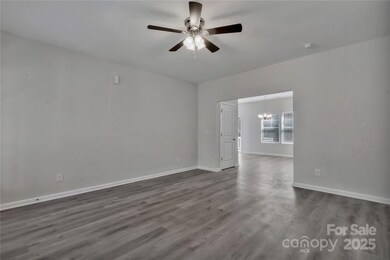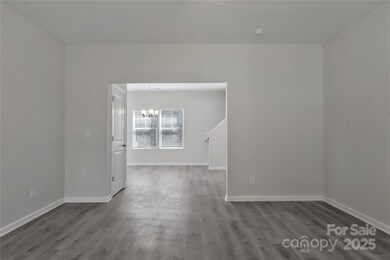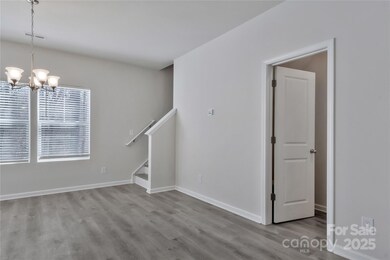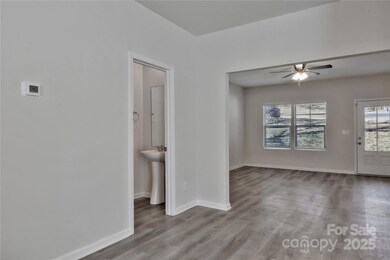
2101 Arapaho Dr Charlotte, NC 28214
Toddville Road NeighborhoodEstimated payment $2,140/month
Highlights
- Open Floorplan
- Wooded Lot
- Covered patio or porch
- Deck
- Transitional Architecture
- 2 Car Attached Garage
About This Home
This 2-story home built in 2022 is freshened up and READY FOR YOU! Walk up onto the covered front porch and enter the home onto LVP flooring throughout the entire home! OPEN floorplan! The Great room and Dining area are a wonderful size! Kitchen is AWESOME w/granite countertops, Island w/Bar seating, and SS microwave, dishwasher & range! Downstairs also has 1 half bathroom. Up: All 3 bedrooms are upstairs. Primary suite is GREAT featuring ceiling fan and Walk-in Closet. Primary bathroom has a double granite vanity with tub/shower combo. Both guest bedrooms are ample in size and share the additional full bath w/single vanity with tub/shower combo. Back deck to enjoy the wooded back-yard view! Lots to love, come see it today!
Listing Agent
RE/MAX Executive Brokerage Email: cherieburris@gmail.com License #236844

Home Details
Home Type
- Single Family
Est. Annual Taxes
- $2,569
Year Built
- Built in 2022
Lot Details
- Lot Dimensions are 115 x 193 x 111 x 166
- Sloped Lot
- Wooded Lot
- Property is zoned N1-A
Parking
- 2 Car Attached Garage
- Front Facing Garage
- Garage Door Opener
- Driveway
- 4 Open Parking Spaces
Home Design
- Transitional Architecture
- Arts and Crafts Architecture
- Slab Foundation
- Composition Roof
- Vinyl Siding
- Stone Veneer
Interior Spaces
- 2-Story Property
- Open Floorplan
- Insulated Windows
- Vinyl Flooring
Kitchen
- Breakfast Bar
- Self-Cleaning Oven
- Electric Range
- Microwave
- Plumbed For Ice Maker
- Dishwasher
- Kitchen Island
Bedrooms and Bathrooms
- 3 Bedrooms
- Walk-In Closet
Laundry
- Laundry closet
- Washer and Electric Dryer Hookup
Outdoor Features
- Deck
- Covered patio or porch
Schools
- Tuckaseegee Elementary School
- Whitewater Middle School
- West Mecklenburg High School
Utilities
- Central Heating and Cooling System
- Heat Pump System
- Electric Water Heater
Community Details
- Built by Helmsman Homes, LLC
- Bowline
Listing and Financial Details
- Assessor Parcel Number 059-184-07
Map
Home Values in the Area
Average Home Value in this Area
Tax History
| Year | Tax Paid | Tax Assessment Tax Assessment Total Assessment is a certain percentage of the fair market value that is determined by local assessors to be the total taxable value of land and additions on the property. | Land | Improvement |
|---|---|---|---|---|
| 2023 | $2,569 | $183,600 | $39,000 | $144,600 |
| 2022 | $275 | $28,500 | $28,500 | $0 |
| 2021 | $275 | $28,500 | $28,500 | $0 |
| 2020 | $275 | $28,500 | $28,500 | $0 |
| 2019 | $275 | $28,500 | $28,500 | $0 |
| 2018 | $160 | $12,200 | $12,200 | $0 |
| 2017 | $158 | $12,200 | $12,200 | $0 |
| 2016 | $158 | $12,200 | $12,200 | $0 |
| 2015 | $158 | $12,200 | $12,200 | $0 |
| 2014 | $157 | $0 | $0 | $0 |
Property History
| Date | Event | Price | Change | Sq Ft Price |
|---|---|---|---|---|
| 03/18/2025 03/18/25 | Price Changed | $345,000 | -1.4% | $211 / Sq Ft |
| 03/07/2025 03/07/25 | For Sale | $350,000 | +514.0% | $214 / Sq Ft |
| 02/09/2022 02/09/22 | Sold | $57,000 | 0.0% | -- |
| 12/13/2021 12/13/21 | Pending | -- | -- | -- |
| 12/13/2021 12/13/21 | For Sale | $57,000 | +14.0% | -- |
| 05/27/2021 05/27/21 | Sold | $50,000 | +25.0% | -- |
| 04/29/2021 04/29/21 | Pending | -- | -- | -- |
| 04/27/2021 04/27/21 | For Sale | $40,000 | +220.0% | -- |
| 04/17/2020 04/17/20 | Sold | $12,500 | -37.5% | -- |
| 04/06/2020 04/06/20 | For Sale | $19,995 | -- | -- |
Deed History
| Date | Type | Sale Price | Title Company |
|---|---|---|---|
| Trustee Deed | $268,518 | None Listed On Document | |
| Warranty Deed | $57,000 | Farlow Todd J | |
| Warranty Deed | $57,000 | Walker Sean C | |
| Warranty Deed | $50,000 | Investors Title | |
| Warranty Deed | $12,500 | None Available | |
| Warranty Deed | $500 | None Available | |
| Warranty Deed | $46,000 | None Available | |
| Warranty Deed | $21,000 | -- |
Mortgage History
| Date | Status | Loan Amount | Loan Type |
|---|---|---|---|
| Open | $241,666 | New Conventional | |
| Previous Owner | $771,125 | New Conventional | |
| Previous Owner | $50,000 | New Conventional | |
| Previous Owner | $150,000 | Construction | |
| Previous Owner | $242,000 | Construction | |
| Previous Owner | $550,000 | Future Advance Clause Open End Mortgage |
Similar Homes in the area
Source: Canopy MLS (Canopy Realtor® Association)
MLS Number: 4228664
APN: 059-184-07
- 1919 Crooked Creek Dr
- 6400 Whitewater Dr
- 6600 Tuckaseegee Rd
- 1806 Little Rock Rd
- 5610 Stone Bluff Ct
- 2625 Larry Dr
- 2615 Toddville Rd
- 4046 Jenison Valley Ct
- 5120 Izzo Ln
- 2714 Dogwood Cir
- 5123 Izzo Ln
- 5124 Izzo Ln
- 5128 Izzo Ln
- 5127 Izzo Ln
- 7122 Tuckaseegee Rd
- 2025 Sloan Dr
- 7209 Marley Cir
- 2609 Marmac Rd
- 2718 Moores Park Dr
- 6624 Tracy Ave
