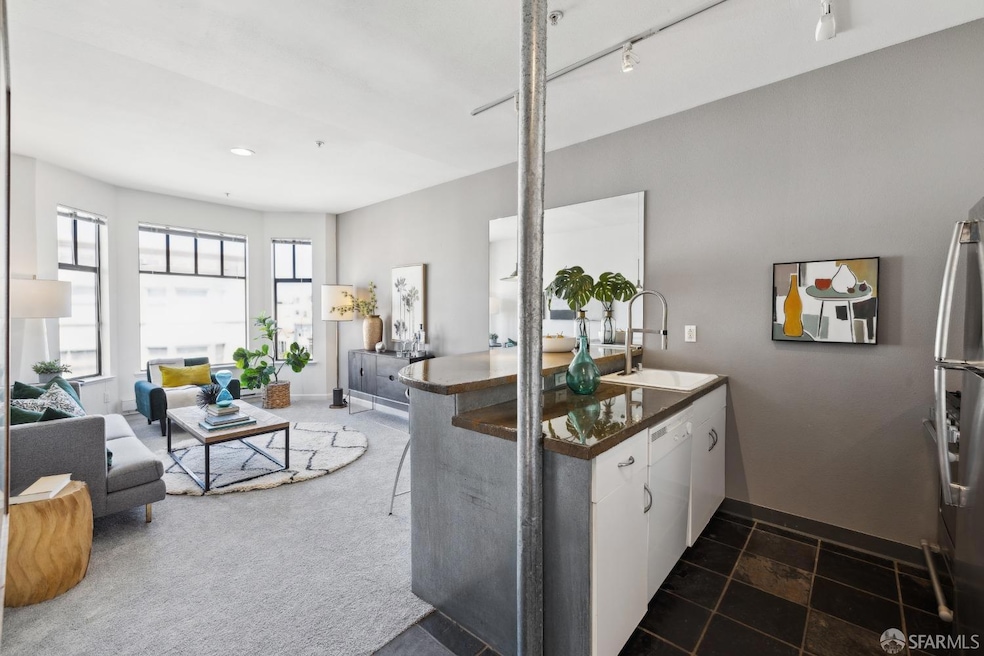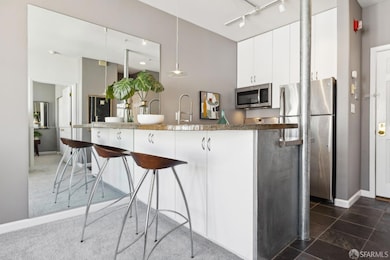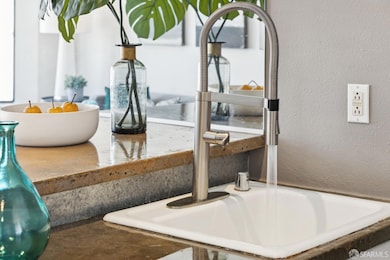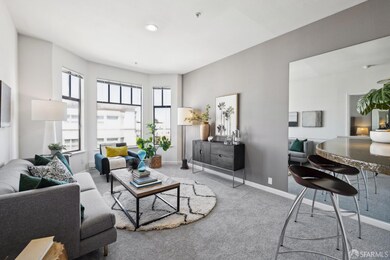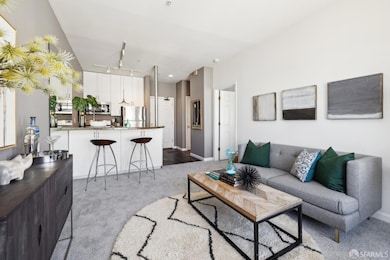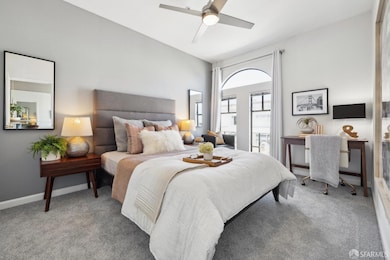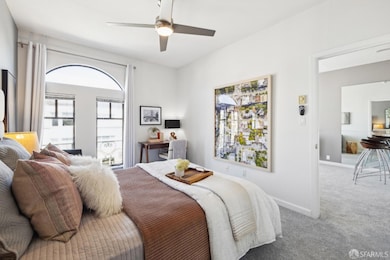
2101 Beach St Unit 303 San Francisco, CA 94123
Marina District NeighborhoodEstimated payment $5,414/month
Highlights
- Popular Property
- Breakfast Area or Nook
- Kitchen Island
- Cobb (William L.) Elementary School Rated A-
- Tile Flooring
- Ceiling Fan
About This Home
Fantastic Marina location with steps to Marina Green and Bay, this 1 bedroom/1 bath top floor condo is the perfect pied de terre, starter home or turn key investment property. The unit is located in an 18 unit building on the top floor, has a modern aesthetic with stainless steel appliances, concrete countertops, skylight, and bay window with peek-a-boo views. Imagine enjoying the 4th of July fireworks or Fleet week watching the Blue Angels from the panoramic shared rood deck with Views, Views, Views! Did we mention the location! Only a few blocks to Chrissy Field, Palace of Fine Arts, Muni and Chestnut Street Restaurants and Merchants. Remember great things come in small packages!
Open House Schedule
-
Sunday, April 27, 20252:00 to 4:00 pm4/27/2025 2:00:00 PM +00:004/27/2025 4:00:00 PM +00:00Don't miss this lovely unit!Add to Calendar
Property Details
Home Type
- Condominium
Est. Annual Taxes
- $6,988
Year Built
- Built in 1988
HOA Fees
- $515 Monthly HOA Fees
Interior Spaces
- 1 Full Bathroom
- 600 Sq Ft Home
- Ceiling Fan
Kitchen
- Breakfast Area or Nook
- Microwave
- Dishwasher
- Kitchen Island
Flooring
- Carpet
- Tile
Home Security
Listing and Financial Details
- Assessor Parcel Number 0919-030
Community Details
Overview
- 18 Units
- Mid-Rise Condominium
Security
- Fire Suppression System
Map
Home Values in the Area
Average Home Value in this Area
Tax History
| Year | Tax Paid | Tax Assessment Tax Assessment Total Assessment is a certain percentage of the fair market value that is determined by local assessors to be the total taxable value of land and additions on the property. | Land | Improvement |
|---|---|---|---|---|
| 2024 | $6,988 | $525,354 | $262,677 | $262,677 |
| 2023 | $6,863 | $515,054 | $257,527 | $257,527 |
| 2022 | $6,717 | $504,956 | $252,478 | $252,478 |
| 2021 | $6,595 | $495,056 | $247,528 | $247,528 |
| 2020 | $6,689 | $489,980 | $244,990 | $244,990 |
| 2019 | $6,416 | $480,374 | $240,187 | $240,187 |
| 2018 | $6,203 | $470,956 | $235,478 | $235,478 |
| 2017 | $5,832 | $461,722 | $230,861 | $230,861 |
| 2016 | $5,717 | $452,670 | $226,335 | $226,335 |
| 2015 | $5,645 | $445,872 | $222,936 | $222,936 |
| 2014 | $5,499 | $437,138 | $218,569 | $218,569 |
Property History
| Date | Event | Price | Change | Sq Ft Price |
|---|---|---|---|---|
| 04/14/2025 04/14/25 | For Sale | $775,000 | -- | $1,292 / Sq Ft |
Deed History
| Date | Type | Sale Price | Title Company |
|---|---|---|---|
| Interfamily Deed Transfer | -- | None Available | |
| Interfamily Deed Transfer | -- | First American Title Company | |
| Interfamily Deed Transfer | -- | First American Title Company | |
| Grant Deed | $370,000 | First American Title Company | |
| Grant Deed | $410,000 | Fidelity National Title Co | |
| Grant Deed | $231,000 | Fidelity National Title Co |
Mortgage History
| Date | Status | Loan Amount | Loan Type |
|---|---|---|---|
| Open | $176,163 | Credit Line Revolving | |
| Open | $315,000 | Fannie Mae Freddie Mac | |
| Closed | $420,000 | Purchase Money Mortgage | |
| Closed | $296,000 | Purchase Money Mortgage | |
| Previous Owner | $328,000 | No Value Available | |
| Previous Owner | $207,899 | Unknown | |
| Previous Owner | $207,899 | No Value Available | |
| Closed | $22,000 | No Value Available |
Similar Homes in San Francisco, CA
Source: San Francisco Association of REALTORS® MLS
MLS Number: 425030023
APN: 0919-030
- 3835 Scott St Unit 305
- 3418 Divisadero St
- 3636 Baker St
- 400 Avila St Unit 106
- 2448 Lombard St Unit 313
- 1 Richardson Ave
- 3208 Pierce St Unit 405
- 3131 Pierce St Unit 101
- 2600 Filbert St
- 1633 Beach St
- 3723 Webster St
- 2853 Broderick St
- 1632 N Point St
- 2567 Union St
- 2813 Scott St
- 2261 Filbert St
- 2550 Baker St
- 2635 Lyon St
- 2853 Green St
- 2881 Vallejo St
