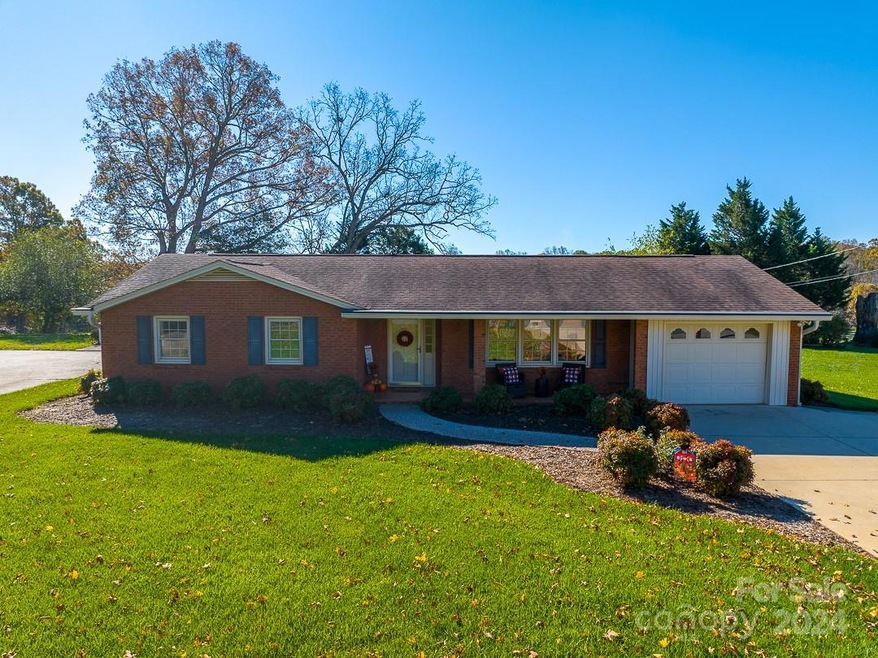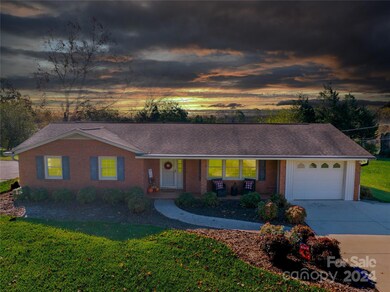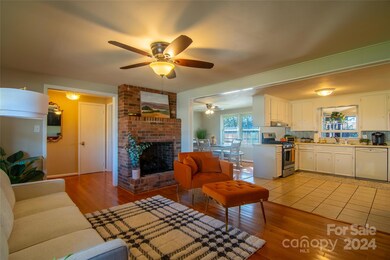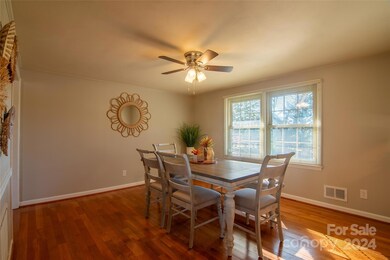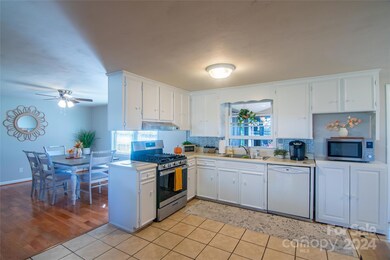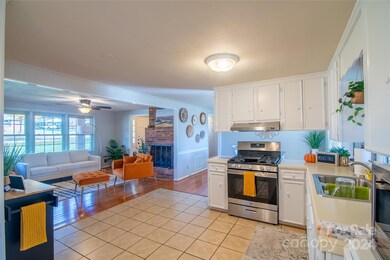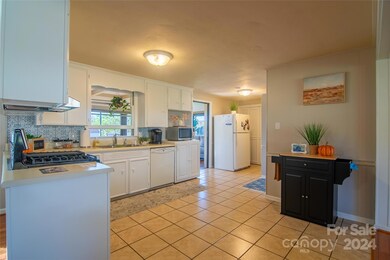
2101 Colonial Ln Hickory, NC 28601
Saint Stephens NeighborhoodHighlights
- Deck
- Wood Flooring
- Enclosed Glass Porch
- Ranch Style House
- 1 Car Attached Garage
- Laundry Room
About This Home
As of January 2025Welcome home to quaint Colonial Heights. This ranch style, brick home is immaculate. The owners have done a fabulous job with upkeep and maintenance of the home and yard. Both bathrooms feature showers with a stylish tile finish. Hardwood floors and all paint have been recently updated. Warm up beside the gas fireplace while visiting with friends in this open concept kitchen/living room. This charming home features 3 bedrooms and 2 full baths. Be sure to schedule a showing today, as this rare find will be a buyer's top choice.
Last Agent to Sell the Property
Huffman Realty Group, LLC Brokerage Email: jensellscarolina@gmail.com License #307218
Last Buyer's Agent
Huffman Realty Group, LLC Brokerage Email: jensellscarolina@gmail.com License #307218
Home Details
Home Type
- Single Family
Est. Annual Taxes
- $1,127
Year Built
- Built in 1967
Parking
- 1 Car Attached Garage
- Driveway
Home Design
- Ranch Style House
- Four Sided Brick Exterior Elevation
Interior Spaces
- 1,706 Sq Ft Home
- Family Room with Fireplace
- Crawl Space
Kitchen
- Gas Range
- Dishwasher
Flooring
- Wood
- Tile
Bedrooms and Bathrooms
- 3 Main Level Bedrooms
- 2 Full Bathrooms
Laundry
- Laundry Room
- Dryer
Outdoor Features
- Deck
- Shed
- Enclosed Glass Porch
Schools
- Webb A. Murray Elementary School
- Arndt Middle School
- St. Stephens High School
Additional Features
- Property is zoned R-20
- Central Heating and Cooling System
Community Details
- Colonial Heights Subdivision
Listing and Financial Details
- Assessor Parcel Number 3723169216980000
Map
Home Values in the Area
Average Home Value in this Area
Property History
| Date | Event | Price | Change | Sq Ft Price |
|---|---|---|---|---|
| 01/09/2025 01/09/25 | Sold | $265,693 | -3.0% | $156 / Sq Ft |
| 11/22/2024 11/22/24 | Pending | -- | -- | -- |
| 11/22/2024 11/22/24 | For Sale | $273,900 | -- | $161 / Sq Ft |
Tax History
| Year | Tax Paid | Tax Assessment Tax Assessment Total Assessment is a certain percentage of the fair market value that is determined by local assessors to be the total taxable value of land and additions on the property. | Land | Improvement |
|---|---|---|---|---|
| 2024 | $1,127 | $215,700 | $15,200 | $200,500 |
| 2023 | $1,084 | $215,700 | $15,200 | $200,500 |
| 2022 | $949 | $136,600 | $15,200 | $121,400 |
| 2021 | $949 | $136,600 | $15,200 | $121,400 |
| 2020 | $949 | $136,600 | $0 | $0 |
| 2019 | $949 | $136,600 | $0 | $0 |
| 2018 | $780 | $112,200 | $15,200 | $97,000 |
| 2017 | $780 | $0 | $0 | $0 |
| 2016 | $480 | $0 | $0 | $0 |
| 2015 | $643 | $112,220 | $15,200 | $97,020 |
| 2014 | $643 | $107,200 | $15,200 | $92,000 |
Mortgage History
| Date | Status | Loan Amount | Loan Type |
|---|---|---|---|
| Previous Owner | $58,000 | New Conventional |
Deed History
| Date | Type | Sale Price | Title Company |
|---|---|---|---|
| Warranty Deed | $266,000 | None Listed On Document | |
| Deed | $55,500 | None Listed On Document |
Similar Homes in the area
Source: Canopy MLS (Canopy Realtor® Association)
MLS Number: 4201814
APN: 3723169216980000
- 4000 Elizabeth St
- lot 7 Idlewood Acres Rd
- 1466 31st St NE
- 1441 31st St NE
- 1334 31st St NE Unit 6
- 1361 31st St NE
- 3301 10th Ave NE
- 1329 31st St NE
- 1260 31st St NE
- 1305 31st St NE
- 1279 31st St NE
- 1212 31st St NE
- 1244 31st St NE Unit 6
- 1345 31st St NE
- 1276 31st St NE
- 817 32nd Street Dr NE
- 4125 Hemingway Dr
- 805 32nd Street Dr NE
- 721 32nd St NE
- V/L 33rd St NE Unit 15
