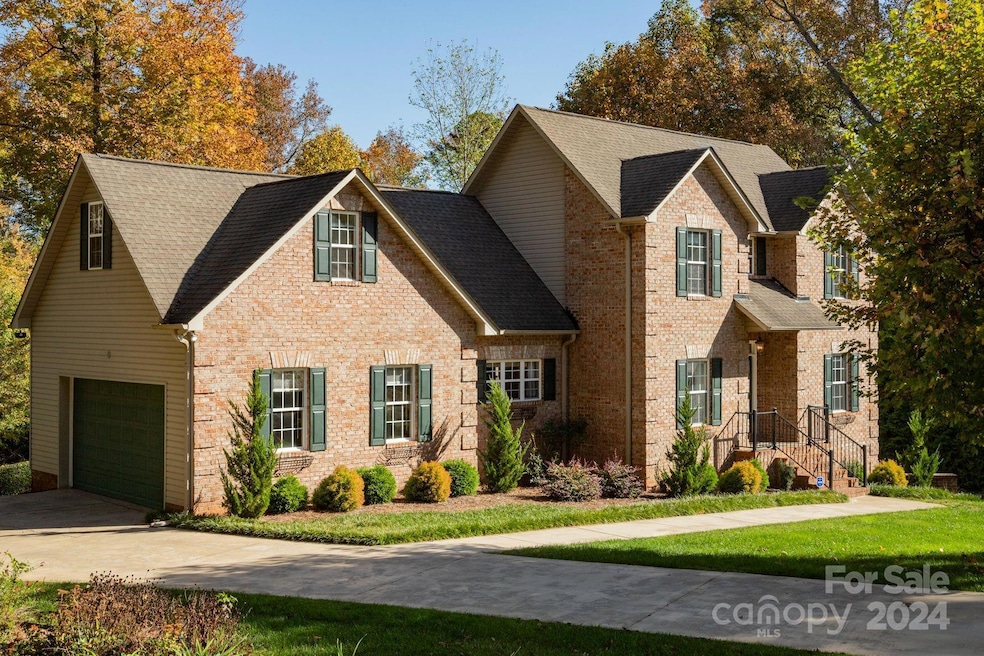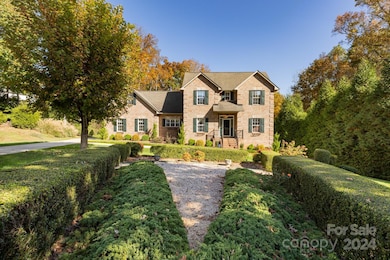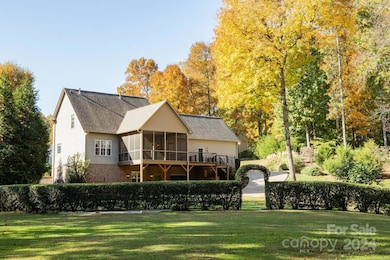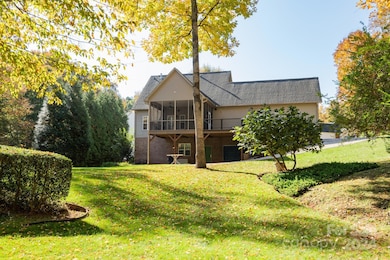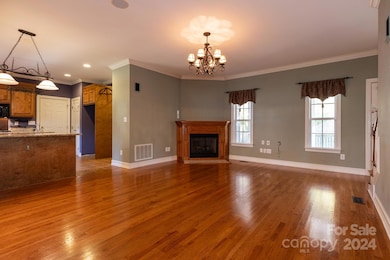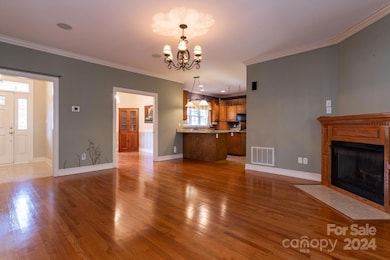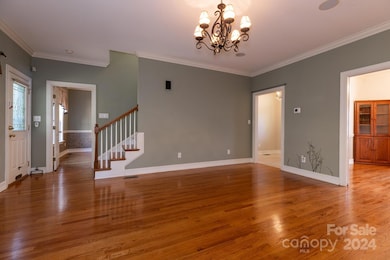
2101 Congress Ct Kannapolis, NC 28083
Estimated payment $4,179/month
Highlights
- Contemporary Architecture
- 3 Car Attached Garage
- Level Lot
- Cul-De-Sac
- Forced Air Heating and Cooling System
About This Home
Great home with loads of space to relax and enjoy on .455 acres in the heart of Cabarrus County. This home is close to shopping and schools. Spend time in your finished basement with exercise room, bar area and wine storage. Come enjoy the large private backyard. This home features Natural Gas, Public Water, and Public Sewer. Home has large two car garage and a single car garage in basement. Many extra features include low maintenance Wolf decking, patio generator connection with interlock installed at panel, CAT 6 Ethernet, dual fuel kitchen range, and LED flood lights with automation switches. This home is waiting for you to relax and enjoy.
Listing Agent
The Oz Group, REALTORS® Brokerage Email: mylknagent@gmail.com License #257676
Home Details
Home Type
- Single Family
Est. Annual Taxes
- $0
Year Built
- Built in 2002
Lot Details
- Cul-De-Sac
- Level Lot
- Property is zoned RC
Parking
- 3 Car Attached Garage
- Basement Garage
- Garage Door Opener
Home Design
- Contemporary Architecture
- Brick Exterior Construction
- Vinyl Siding
Interior Spaces
- 2-Story Property
- Family Room with Fireplace
Kitchen
- Gas Cooktop
- Dishwasher
Bedrooms and Bathrooms
Partially Finished Basement
- Walk-Out Basement
- Exterior Basement Entry
- Natural lighting in basement
Utilities
- Forced Air Heating and Cooling System
- Heating System Uses Natural Gas
Community Details
- Salem Creek Subdivision
Listing and Financial Details
- Assessor Parcel Number 5612-97-4418-0000
Map
Home Values in the Area
Average Home Value in this Area
Tax History
| Year | Tax Paid | Tax Assessment Tax Assessment Total Assessment is a certain percentage of the fair market value that is determined by local assessors to be the total taxable value of land and additions on the property. | Land | Improvement |
|---|---|---|---|---|
| 2022 | $0 | $276,740 | $37,000 | $239,740 |
| 2021 | $3,791 | $276,740 | $37,000 | $239,740 |
| 2020 | $3,791 | $276,740 | $37,000 | $239,740 |
| 2019 | $3,071 | $224,170 | $24,000 | $200,170 |
| 2018 | $2,721 | $204,580 | $24,000 | $180,580 |
| 2017 | $2,721 | $204,580 | $24,000 | $180,580 |
| 2016 | $2,721 | $225,940 | $35,000 | $190,940 |
| 2015 | $2,847 | $225,940 | $35,000 | $190,940 |
| 2014 | $2,847 | $225,940 | $35,000 | $190,940 |
Property History
| Date | Event | Price | Change | Sq Ft Price |
|---|---|---|---|---|
| 03/13/2025 03/13/25 | Price Changed | $635,000 | -2.3% | $201 / Sq Ft |
| 10/22/2024 10/22/24 | For Sale | $650,000 | -- | $206 / Sq Ft |
Deed History
| Date | Type | Sale Price | Title Company |
|---|---|---|---|
| Deed | -- | None Listed On Document | |
| Interfamily Deed Transfer | -- | None Available | |
| Warranty Deed | $240,000 | Atlantis Title Co | |
| Warranty Deed | $30,000 | -- |
Mortgage History
| Date | Status | Loan Amount | Loan Type |
|---|---|---|---|
| Previous Owner | $192,000 | New Conventional | |
| Previous Owner | $206,000 | New Conventional | |
| Previous Owner | $173,500 | New Conventional | |
| Previous Owner | $24,000 | Credit Line Revolving | |
| Previous Owner | $192,000 | New Conventional | |
| Previous Owner | $29,800 | Credit Line Revolving | |
| Previous Owner | $192,500 | Unknown | |
| Previous Owner | $15,390 | Credit Line Revolving | |
| Previous Owner | $136,800 | Unknown | |
| Previous Owner | $136,800 | No Value Available |
Similar Homes in the area
Source: Canopy MLS (Canopy Realtor® Association)
MLS Number: 4193932
APN: 5612-97-4406-0000
- 2104 Congress Ct
- 633 Peace Haven Rd
- 401 Dakota St
- 308 Dakota St
- 2208 S Ridge Ave
- 701 Dakota St
- 2500 S Ridge Ave
- 2504 S Cannon Blvd
- 2385 Hedgecliff Rd
- 2375 Hedgecliff Rd
- 2508 S Main St Unit 68
- 2001 S Main St
- 123 Carriage House Dr
- 2310 Hedgecliff Rd Unit 159
- 2280 Hedgecliff Rd
- 2330 Hedgecliff Rd Unit 157
- 2340 Hedgecliff Rd Unit 156
- 2350 Hedgecliff Rd
- 2320 Hedgecliff Rd Unit 158
- 2300 Hedgecliff Rd Unit 160
