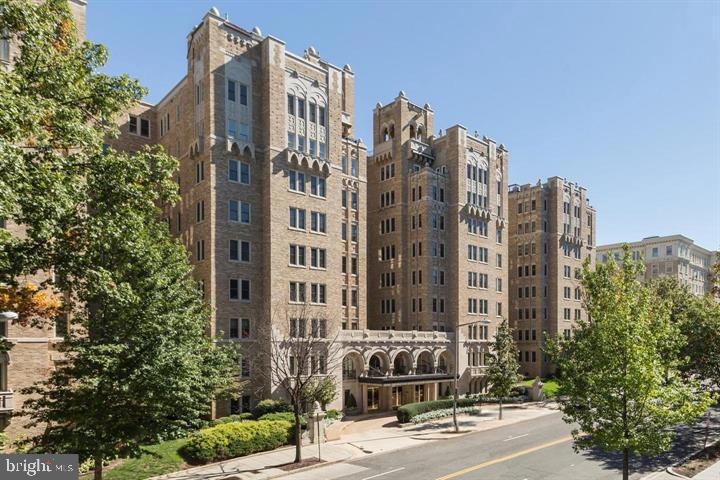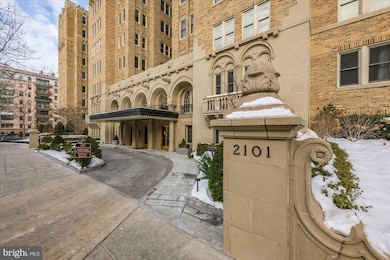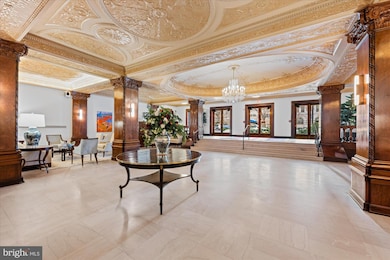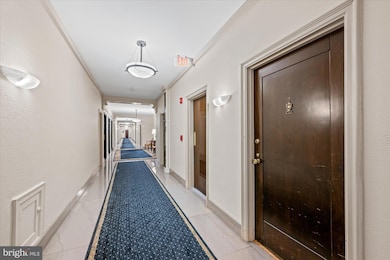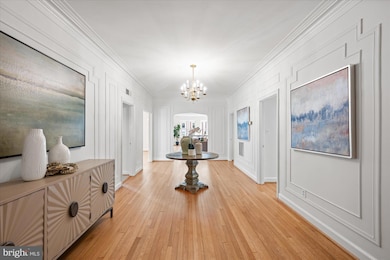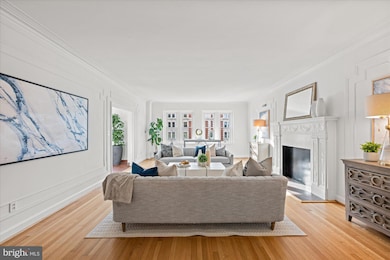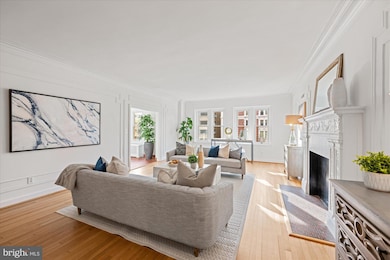
Highlights
- Fitness Center
- Newspaper Service
- View of Trees or Woods
- Oyster-Adams Bilingual School Rated A-
- Rooftop Deck
- 4-minute walk to Kalorama Park
About This Home
As of February 2025Welcome to one of Washington, D.C.’s most distinguished addresses, 2101 Connecticut Avenue, N.W. This iconic co-operative, designed in 1927 by celebrated architects Joseph Bell and George Saint Meyer, stands as a masterpiece of timeless elegance. Situated among the grand residences of Kalorama, the building is a landmark, renowned for its soaring stone arches, the pre-war Beaux Art facade and the breathtaking lobby. Perfectly positioned, the location offers unparalleled convenience: Dupont Circle, Adams Morgan, Woodley Park and downtown DC offer access to the best of the city’s dining, shopping, and cultural attractions. Step into Apartment Forty-Five where classic refinement meets boundless potential. The newly refinished hardwood floors gleam in the abundant natural light provided by the unit’s triple exposure. Old-world craftsmanship, intricate architectural details and grand proportions will captivate you. The Entry Foyer and Gallery create a dramatic entrance, with the Gallery - a hallmark of the coveted 2101 floor plan- serving as a striking centerpiece. The layout is both elegant and functional. Two spacious bedroom suites and a generously proportioned library offer privacy and comfort. Beyond these spaces lies a wealth of living and entertaining areas: a window-lined Living/Family Room with a faux fireplace, a sun splashed Solarium, and an expansive formal Dining Room- perfect for hosting any occasion. Adjacent to the Dining Room, a thoughtfully designed butler’s pantry leads to a functional Kitchen and a private Breakfast Room with an adjoining a full bath. With over 2,600 SF of living space, this residence is move-in ready or it offers an exceptional canvas for reimagining and tailoring the layout to your unique vision. The secure, full service building includes a 24 hour front desk and doorman service, dry-cleaning service, Board Room, Exercise room and a rooftop entertaining terrace with grills and an exceptional panoramic view. All this and close proximity to the Dupont Circle Metro and the White House. An indoor parking space and two storage areas convey. The Seller has paid the underlying mortgage. Monthly co-op fees include a reserve contribution of $977.28 and monthly taxes of $780.60. Offered as-is, this estate property presents an exceptional opportunity to create the in-town home of your dreams in one of DC’s most sought-after locations. Opportunities like this are rare - seize it while you can!
Property Details
Home Type
- Co-Op
Year Built
- Built in 1928
Lot Details
- Two or More Common Walls
- East Facing Home
- Sprinkler System
- Property is in very good condition
HOA Fees
- $3,697 Monthly HOA Fees
Parking
- 1 Car Direct Access Garage
- 1 Assigned Parking Garage Space
- Assigned parking located at #23
- Private Parking
- Parking Space Conveys
Home Design
- Beaux Arts Architecture
- Brick Exterior Construction
- Plaster Walls
Interior Spaces
- 2,600 Sq Ft Home
- Property has 1 Level
- Traditional Floor Plan
- Built-In Features
- Chair Railings
- Crown Molding
- Wainscoting
- Ceiling height of 9 feet or more
- Double Pane Windows
- Double Hung Windows
- Entrance Foyer
- Living Room
- Formal Dining Room
- Solarium
- Views of Woods
- Laundry on main level
Kitchen
- Breakfast Room
- Butlers Pantry
- Gas Oven or Range
- Six Burner Stove
- Built-In Range
- Range Hood
- Dishwasher
- Disposal
Flooring
- Wood
- Laminate
- Ceramic Tile
Bedrooms and Bathrooms
- 3 Main Level Bedrooms
- En-Suite Primary Bedroom
- En-Suite Bathroom
- 3 Full Bathrooms
- Bathtub with Shower
Home Security
- Exterior Cameras
- Fire and Smoke Detector
Outdoor Features
- Rooftop Deck
- Outdoor Grill
Utilities
- Zoned Heating and Cooling
- Radiator
- Vented Exhaust Fan
- Natural Gas Water Heater
- Cable TV Available
Listing and Financial Details
- Assessor Parcel Number 2537//0300
Community Details
Overview
- Association fees include common area maintenance, custodial services maintenance, exterior building maintenance, heat, insurance, lawn maintenance, management, reserve funds, sewer, taxes, water, trash, snow removal, parking fee
- Mid-Rise Condominium
- 2101 Connecticut Avenue Condos
- Built by Harry J. Bralove
- Kalorama Subdivision, Spectacular! Floorplan
- 2101 Connecticut Ave. Coop Community
- Property Manager
Amenities
- Fax or Copying Available
- Newspaper Service
- Meeting Room
- Party Room
- Laundry Facilities
- Elevator
- Community Storage Space
Recreation
Pet Policy
- Pet Size Limit
- Dogs and Cats Allowed
Security
- Security Service
- Front Desk in Lobby
- Resident Manager or Management On Site
Map
About This Building
Home Values in the Area
Average Home Value in this Area
Property History
| Date | Event | Price | Change | Sq Ft Price |
|---|---|---|---|---|
| 02/12/2025 02/12/25 | Sold | $2,300,000 | -3.2% | $885 / Sq Ft |
| 01/16/2025 01/16/25 | For Sale | $2,375,000 | -- | $913 / Sq Ft |
Similar Homes in Washington, DC
Source: Bright MLS
MLS Number: DCDC2173992
- 2007 Wyoming Ave NW Unit 13
- 2007 Wyoming Ave NW Unit 16
- 2019 Connecticut Ave NW
- 2012 Wyoming Ave NW Unit 202
- 2013 Columbia Rd NW Unit E
- 2227 20th St NW Unit 107
- 2310 20th St NW
- 1910 Kalorama Rd NW Unit 201
- 1901 Columbia Rd NW Unit 805
- 2317 20th St NW
- 1954 Columbia Rd NW Unit 109
- 2022 Columbia Rd NW Unit 102
- 1903 Kalorama Rd NW
- 2040 Belmont Rd NW Unit 132
- 2040 Belmont Rd NW Unit 425
- 2139 Wyoming Ave NW Unit 31
- 2032 Belmont Rd NW Unit 603
- 2032 Belmont Rd NW Unit 204
- 2127 California St NW Unit 803
- 1863 California St NW
