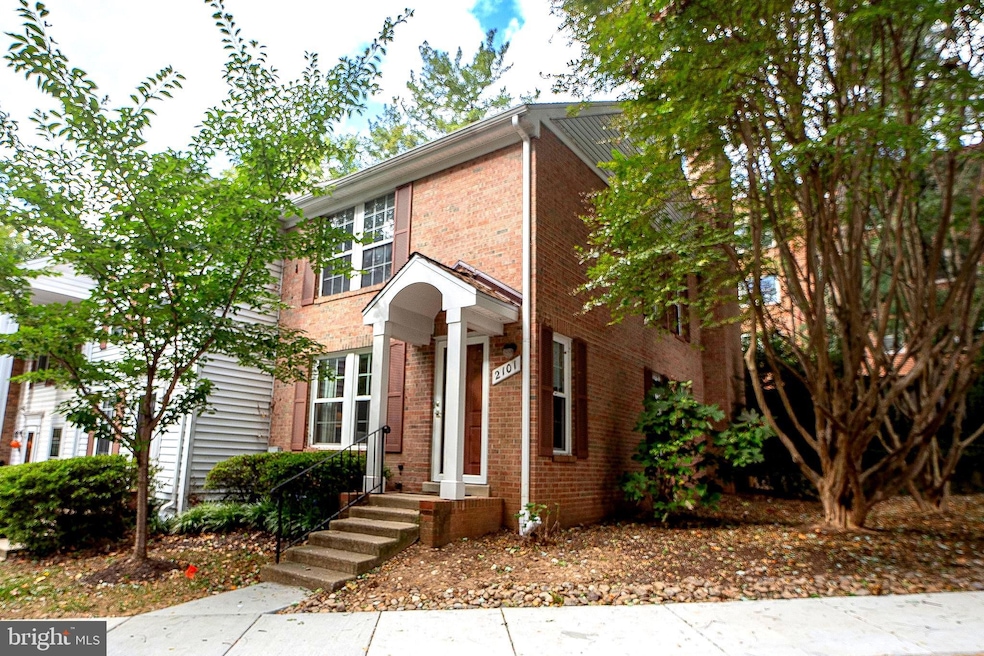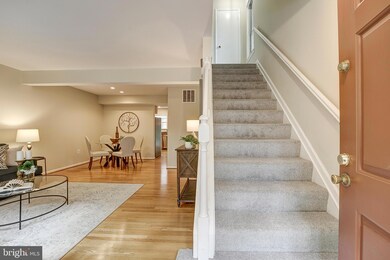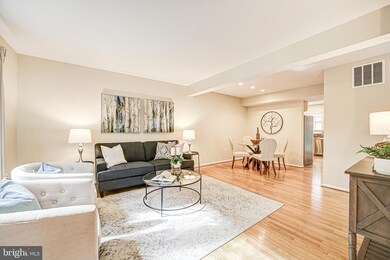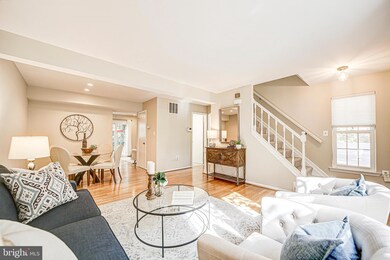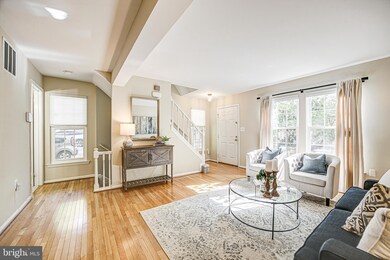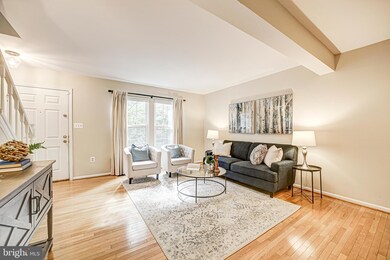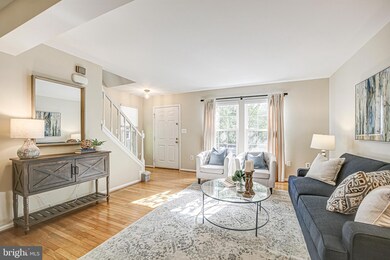
2101 Derby Ridge Ln Silver Spring, MD 20910
Highlights
- Open Floorplan
- Colonial Architecture
- 2 Fireplaces
- Rock Creek Forest Elementary School Rated A
- Wood Flooring
- Den
About This Home
As of November 2024Offers due Tuesday 10/22 at 3. Rarely available affordable end unit brick colonial townhouse in great location. The ample open living and dining area (with a powder room) lead to an updated kitchen with stainless appliances, stone counters, newer cabinets, wood floors and a wood burning fireplace. The flexible space where the fireplace is can be a seating area or a table space area; your choice! The kitchen opens to a patio area, perfect for coffee or having a meal. Upstairs are two bedrooms, both have updated en-suite baths. The primary has a large walk in closet. The lower level has two rooms, use them how you want, and a laundry area. The lower level fireplace is not operational. There is one assigned parking space for this unit and ample unmarked spaces for a second car or guests. All kitchen appliances new since 2021, washer/dryer 2023, replacement windows on the main level (except for green house window in kitchen) 2020 , new HVAC 2019. Pets OK. Perfect location for nature lovers with Rock Creek Park just steps away. Easy access to commuting routes to Sliver Spring, Bethesda and downtown DC. About a mile to the Red line Metro . Local shops, restaurants and a gym are aroung the corner.
Townhouse Details
Home Type
- Townhome
Est. Annual Taxes
- $6,056
Year Built
- Built in 1985
Lot Details
- Cul-De-Sac
- Landscaped
HOA Fees
- $461 Monthly HOA Fees
Home Design
- Colonial Architecture
- Brick Exterior Construction
- Block Foundation
- Asphalt Roof
Interior Spaces
- Property has 3 Levels
- Open Floorplan
- Ceiling Fan
- 2 Fireplaces
- Wood Burning Fireplace
- Fireplace Mantel
- Window Treatments
- Sliding Doors
- Family Room
- Combination Dining and Living Room
- Den
- Utility Room
- Finished Basement
- Laundry in Basement
- Home Security System
Kitchen
- Breakfast Area or Nook
- Electric Oven or Range
- Stove
- Microwave
- Dishwasher
- Disposal
Flooring
- Wood
- Carpet
Bedrooms and Bathrooms
- 2 Bedrooms
- En-Suite Primary Bedroom
- En-Suite Bathroom
Laundry
- Dryer
- Washer
Parking
- 1 Open Parking Space
- 1 Parking Space
- Parking Lot
- Surface Parking
- Parking Space Conveys
- 1 Assigned Parking Space
Outdoor Features
- Patio
Schools
- Rock Creek Forest Elementary School
- Bethesda-Chevy Chase High School
Utilities
- Central Air
- Heat Pump System
- Electric Water Heater
Listing and Financial Details
- Assessor Parcel Number 161302519511
Community Details
Overview
- Association fees include exterior building maintenance, lawn maintenance, management, insurance, parking fee, reserve funds, snow removal, trash
- Saddle Ridge Condominium Condos
- Saddle Ridge Subdivision
Amenities
- Common Area
Pet Policy
- Dogs and Cats Allowed
Map
Home Values in the Area
Average Home Value in this Area
Property History
| Date | Event | Price | Change | Sq Ft Price |
|---|---|---|---|---|
| 11/08/2024 11/08/24 | Sold | $602,000 | +4.0% | $349 / Sq Ft |
| 10/17/2024 10/17/24 | For Sale | $579,000 | -- | $336 / Sq Ft |
Tax History
| Year | Tax Paid | Tax Assessment Tax Assessment Total Assessment is a certain percentage of the fair market value that is determined by local assessors to be the total taxable value of land and additions on the property. | Land | Improvement |
|---|---|---|---|---|
| 2024 | $6,056 | $495,000 | $148,500 | $346,500 |
| 2023 | $6,579 | $481,667 | $0 | $0 |
| 2022 | $3,775 | $468,333 | $0 | $0 |
| 2021 | $4,609 | $455,000 | $136,500 | $318,500 |
| 2020 | $9,140 | $453,333 | $0 | $0 |
| 2019 | $9,077 | $451,667 | $0 | $0 |
| 2018 | $4,521 | $450,000 | $135,000 | $315,000 |
| 2017 | $4,607 | $445,000 | $0 | $0 |
| 2016 | $3,561 | $440,000 | $0 | $0 |
| 2015 | $3,561 | $435,000 | $0 | $0 |
| 2014 | $3,561 | $415,000 | $0 | $0 |
Mortgage History
| Date | Status | Loan Amount | Loan Type |
|---|---|---|---|
| Previous Owner | $397,400 | New Conventional | |
| Previous Owner | $446,580 | FHA | |
| Previous Owner | $10,000 | Unknown |
Deed History
| Date | Type | Sale Price | Title Company |
|---|---|---|---|
| Deed | $602,000 | Express Title Company | |
| Deed | $602,000 | Express Title Company | |
| Deed | $462,000 | -- | |
| Deed | $250,000 | -- |
Similar Homes in Silver Spring, MD
Source: Bright MLS
MLS Number: MDMC2148028
APN: 13-02519511
- 2244 Washington Ave Unit 102
- 2215 Washington Ave Unit 202
- 2215 Washington Ave Unit 103
- 1801 Primrose Rd NW
- 2219 Washington Ave Unit 203
- 2202 Colston Dr Unit 2202-C
- 2402 Colston Dr Unit 204
- 8333 Grubb Rd Unit G-202
- 2208 Colston Dr Unit 303
- 8112 W Beach Dr NW
- 8510 Milford Ave
- 1846 Redwood Terrace NW
- 8601 Sundale Dr
- 1821 Sudbury Ln NW
- 2308 Peggy Ln
- 1753 Verbena St NW
- 2627 E West Hwy
- 2701 Blaine Dr
- 1601 N Portal Dr NW
- 2706 Navarre Dr
