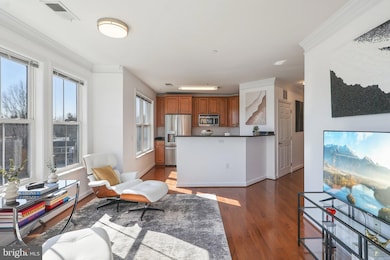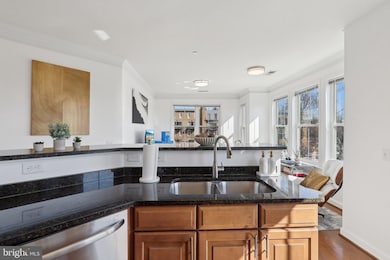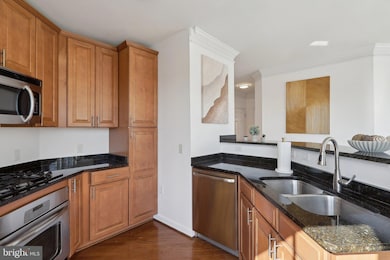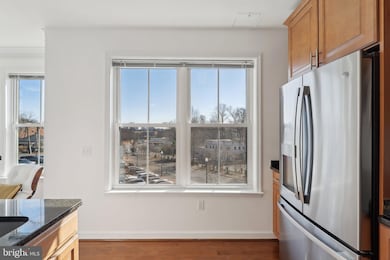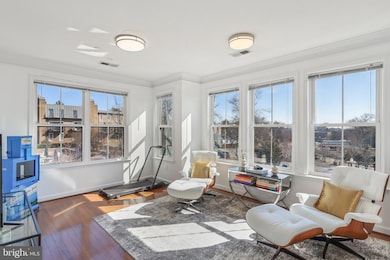
Dominion Heights 2101 N Monroe St Unit 214 Arlington, VA 22207
Maywood NeighborhoodEstimated payment $3,743/month
Highlights
- City View
- Open Floorplan
- Wood Flooring
- Taylor Elementary School Rated A
- Contemporary Architecture
- Upgraded Countertops
About This Home
Unobstructed DC Monument views! Corner unit with tons of natural lights and DC views AND 2 garage parking spaces! Upon entry, the foyer greets you with multiple closets for storage, hardwood floors, granite counters, stainless steel appliances, very lightly lived in, gas cooktop (gas in included in the condo fee), wall oven, pantry cabinet, and an open floorplan with the kitchen overlooking the living room. The primary bedroom has carpet, walk-in closet, and large windows. The 2nd bedroom has a generous closet, sound protection decor on the wall, and large window overlooking the common terrace. The bathroom features a tub/shower. There's a washer/dryer in unit. The building features a community room, large open terrace with seating and grills, ample guest parking, and steps away from Safeway, Dunkin Donuts, Italian Store, Coldstone, Starbucks, and just a few blocks away from Cafe Colline, and other Lee Heights shops. There's a bus stop in front of the condo for your commute into DC or the bike trail, or if you're driving, hop right onto 66. Improvements include shades/blinds in 2024, custom shelving in closets in 2024. Less than 1 mile to Ballston Quarter!
Property Details
Home Type
- Condominium
Est. Annual Taxes
- $4,707
Year Built
- Built in 2013
HOA Fees
- $566 Monthly HOA Fees
Parking
- Basement Garage
- Side Facing Garage
- Garage Door Opener
Home Design
- Contemporary Architecture
- Brick Exterior Construction
Interior Spaces
- 866 Sq Ft Home
- Property has 1 Level
- Open Floorplan
- Family Room Off Kitchen
- Combination Dining and Living Room
- City Views
Kitchen
- Built-In Oven
- Cooktop
- Microwave
- Dishwasher
- Stainless Steel Appliances
- Kitchen Island
- Upgraded Countertops
- Disposal
Flooring
- Wood
- Carpet
Bedrooms and Bathrooms
- 2 Main Level Bedrooms
- En-Suite Primary Bedroom
- Walk-In Closet
- 1 Full Bathroom
Laundry
- Laundry on main level
- Dryer
- Washer
Schools
- Taylor Elementary School
- Dorothy Hamm Middle School
- Washington-Liberty High School
Utilities
- Forced Air Heating and Cooling System
- Electric Water Heater
Additional Features
- Accessible Elevator Installed
- Property is in excellent condition
Listing and Financial Details
- Assessor Parcel Number 05-056-089
Community Details
Overview
- Association fees include custodial services maintenance, exterior building maintenance, gas, parking fee, reserve funds, trash
- Mid-Rise Condominium
- Dominion Heights Condos
- Dominion Heights Subdivision
- Property Manager
Amenities
- Picnic Area
- Meeting Room
Pet Policy
- Pets Allowed
Map
About Dominion Heights
Home Values in the Area
Average Home Value in this Area
Tax History
| Year | Tax Paid | Tax Assessment Tax Assessment Total Assessment is a certain percentage of the fair market value that is determined by local assessors to be the total taxable value of land and additions on the property. | Land | Improvement |
|---|---|---|---|---|
| 2024 | $4,707 | $455,700 | $57,200 | $398,500 |
| 2023 | $4,694 | $455,700 | $57,200 | $398,500 |
| 2022 | $4,542 | $441,000 | $57,200 | $383,800 |
| 2021 | $4,871 | $472,900 | $57,200 | $415,700 |
| 2020 | $4,657 | $453,900 | $56,100 | $397,800 |
| 2019 | $4,507 | $439,300 | $56,100 | $383,200 |
| 2018 | $4,312 | $428,600 | $56,100 | $372,500 |
| 2017 | $4,312 | $428,600 | $56,100 | $372,500 |
| 2016 | $4,247 | $428,600 | $56,100 | $372,500 |
| 2015 | $4,269 | $428,600 | $56,100 | $372,500 |
| 2014 | $4,269 | $428,600 | $56,100 | $372,500 |
Property History
| Date | Event | Price | Change | Sq Ft Price |
|---|---|---|---|---|
| 04/11/2025 04/11/25 | Pending | -- | -- | -- |
| 04/07/2025 04/07/25 | For Sale | $450,000 | -9.8% | $520 / Sq Ft |
| 03/27/2025 03/27/25 | Price Changed | $499,000 | -3.1% | $576 / Sq Ft |
| 03/17/2025 03/17/25 | For Sale | $515,000 | 0.0% | $595 / Sq Ft |
| 03/09/2025 03/09/25 | Pending | -- | -- | -- |
| 03/06/2025 03/06/25 | For Sale | $515,000 | +3.0% | $595 / Sq Ft |
| 04/08/2024 04/08/24 | Sold | $500,000 | -2.8% | $577 / Sq Ft |
| 03/31/2024 03/31/24 | Pending | -- | -- | -- |
| 03/21/2024 03/21/24 | For Sale | $514,500 | 0.0% | $594 / Sq Ft |
| 02/13/2021 02/13/21 | Rented | $2,150 | 0.0% | -- |
| 01/19/2021 01/19/21 | Under Contract | -- | -- | -- |
| 09/25/2020 09/25/20 | For Rent | $2,150 | -6.3% | -- |
| 08/15/2019 08/15/19 | Rented | $2,295 | 0.0% | -- |
| 08/08/2019 08/08/19 | Under Contract | -- | -- | -- |
| 08/01/2019 08/01/19 | Price Changed | $2,295 | -4.4% | $3 / Sq Ft |
| 06/19/2019 06/19/19 | For Rent | $2,400 | -0.8% | -- |
| 07/20/2018 07/20/18 | Rented | $2,420 | +3.0% | -- |
| 07/20/2018 07/20/18 | Under Contract | -- | -- | -- |
| 04/21/2018 04/21/18 | For Rent | $2,350 | +2.2% | -- |
| 05/01/2017 05/01/17 | Rented | $2,300 | 0.0% | -- |
| 04/30/2017 04/30/17 | Under Contract | -- | -- | -- |
| 03/04/2017 03/04/17 | For Rent | $2,300 | +1.3% | -- |
| 08/29/2016 08/29/16 | Rented | $2,270 | +3.4% | -- |
| 08/24/2016 08/24/16 | Under Contract | -- | -- | -- |
| 07/24/2016 07/24/16 | For Rent | $2,195 | -4.6% | -- |
| 07/04/2015 07/04/15 | Rented | $2,300 | 0.0% | -- |
| 07/04/2015 07/04/15 | Under Contract | -- | -- | -- |
| 06/22/2015 06/22/15 | For Rent | $2,300 | +0.2% | -- |
| 07/10/2013 07/10/13 | Rented | $2,295 | 0.0% | -- |
| 07/09/2013 07/09/13 | Under Contract | -- | -- | -- |
| 06/20/2013 06/20/13 | For Rent | $2,295 | -- | -- |
Deed History
| Date | Type | Sale Price | Title Company |
|---|---|---|---|
| Deed | $500,000 | Commonwealth Land Title | |
| Special Warranty Deed | $440,000 | -- |
Mortgage History
| Date | Status | Loan Amount | Loan Type |
|---|---|---|---|
| Previous Owner | $352,000 | New Conventional |
Similar Homes in Arlington, VA
Source: Bright MLS
MLS Number: VAAR2053910
APN: 05-056-089
- 2101 N Monroe St Unit 306
- 2101 N Monroe St Unit 401
- 2111 N Lincoln St
- 2008 N Nelson St
- 2133 N Oakland St
- 2004 N Nelson St
- 2114 N Oakland St
- 3800 Langston Blvd Unit 206
- 2029 N Kenmore St
- 2133 N Pollard St
- 3700 Lorcom Ln
- 4017 22nd St N
- 4048 21st St N
- 4082 Cherry Hill Rd
- 3206 19th St N
- 3820 Lorcom Ln
- 4015 Vacation Ln
- 4096 21st Rd N
- 3553 Nelly Custis Dr
- 2846 Lorcom Ln

