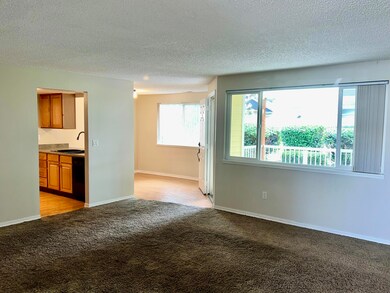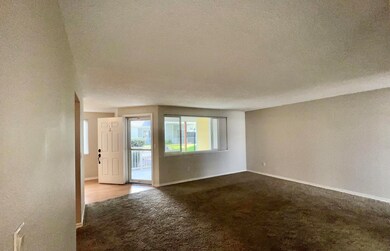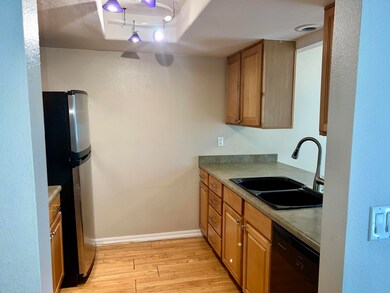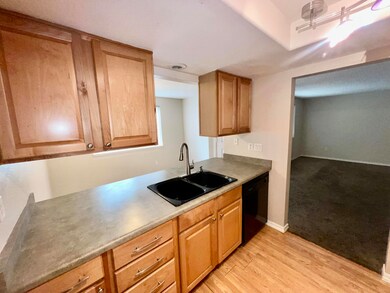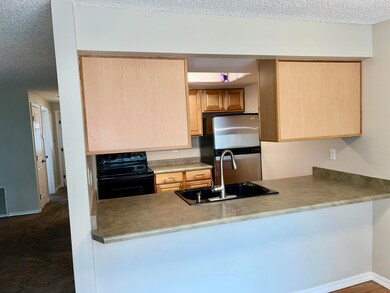
2101 Poplar Dr Unit 42 Medford, OR 97504
Highlights
- Outdoor Pool
- Linen Closet
- Breakfast Bar
- Clubhouse
- Cooling Available
- Bathtub with Shower
About This Home
As of October 2024This ground level 2bed/2bath Condo is spacious and in a great location. Enjoy views of the pool and grassy area from your covered patio. Open layout of living area, kitchen and dining room/ breakfast bar. Includes a 1 car garage and designated parking area in carport and a storage room on patio. This is a great opportunity for easy maintenance living, and many community amenities. All ages Meadow Wood Condominiums.
Property Details
Home Type
- Condominium
Est. Annual Taxes
- $1,590
Year Built
- Built in 1988
Lot Details
- Two or More Common Walls
HOA Fees
- $541 Monthly HOA Fees
Parking
- 1 Car Garage
- Detached Carport Space
Home Design
- Slab Foundation
- Frame Construction
- Composition Roof
Interior Spaces
- 1,008 Sq Ft Home
- 1-Story Property
- Vinyl Clad Windows
- Living Room
- Dining Room
- Laundry Room
Kitchen
- Breakfast Bar
- Oven
- Range
- Microwave
- Dishwasher
- Laminate Countertops
- Disposal
Flooring
- Carpet
- Laminate
- Vinyl
Bedrooms and Bathrooms
- 2 Bedrooms
- Linen Closet
- 2 Full Bathrooms
- Bathtub with Shower
Home Security
Outdoor Features
- Outdoor Pool
- Patio
Schools
- Wilson Elementary School
- Hedrick Middle School
- North Medford High School
Utilities
- Cooling Available
- Forced Air Heating System
- Heat Pump System
- Water Heater
- Cable TV Available
Listing and Financial Details
- Tax Lot 80014 80106
- Assessor Parcel Number 10983341
Community Details
Recreation
- Community Pool
Additional Features
- Clubhouse
- Fire and Smoke Detector
Map
Home Values in the Area
Average Home Value in this Area
Property History
| Date | Event | Price | Change | Sq Ft Price |
|---|---|---|---|---|
| 10/11/2024 10/11/24 | Sold | $175,000 | -2.8% | $174 / Sq Ft |
| 10/04/2024 10/04/24 | Pending | -- | -- | -- |
| 09/18/2024 09/18/24 | For Sale | $180,000 | +56.5% | $179 / Sq Ft |
| 02/07/2020 02/07/20 | Sold | $115,000 | -9.4% | $114 / Sq Ft |
| 01/27/2020 01/27/20 | Pending | -- | -- | -- |
| 12/02/2019 12/02/19 | For Sale | $126,900 | +33.6% | $126 / Sq Ft |
| 03/30/2016 03/30/16 | Sold | $95,000 | -13.6% | $94 / Sq Ft |
| 03/11/2016 03/11/16 | Pending | -- | -- | -- |
| 03/01/2016 03/01/16 | For Sale | $110,000 | -- | $109 / Sq Ft |
Tax History
| Year | Tax Paid | Tax Assessment Tax Assessment Total Assessment is a certain percentage of the fair market value that is determined by local assessors to be the total taxable value of land and additions on the property. | Land | Improvement |
|---|---|---|---|---|
| 2024 | $1,640 | $109,820 | -- | $109,820 |
| 2023 | $1,590 | $106,630 | $10 | $106,630 |
| 2022 | $1,552 | $106,630 | $10 | $106,620 |
| 2021 | $1,512 | $103,530 | $10 | $103,520 |
| 2020 | $1,480 | $100,520 | $10 | $100,510 |
| 2019 | $1,445 | $94,760 | $10 | $94,750 |
| 2018 | $1,401 | $92,000 | $10 | $91,990 |
| 2017 | $1,403 | $92,000 | $10 | $91,990 |
| 2016 | $1,469 | $92,000 | $10 | $91,990 |
| 2015 | $1,455 | $92,000 | $10 | $91,990 |
| 2014 | $1,339 | $83,680 | $10 | $83,670 |
Mortgage History
| Date | Status | Loan Amount | Loan Type |
|---|---|---|---|
| Previous Owner | $65,000 | Fannie Mae Freddie Mac |
Deed History
| Date | Type | Sale Price | Title Company |
|---|---|---|---|
| Warranty Deed | $175,000 | First American Title | |
| Interfamily Deed Transfer | -- | None Available | |
| Warranty Deed | $95,000 | First American | |
| Warranty Deed | $120,000 | First American Title | |
| Warranty Deed | $191,900 | Lawyers Title Ins |
Similar Home in Medford, OR
Source: Southern Oregon MLS
MLS Number: 220190054
APN: 10983341
- 1220 Morrow Rd
- 1212 Morrow Rd
- 1163 Progress Dr Unit A
- 639 Golden Ln
- 1521 Grand Ave
- 2101 Whittle Ave
- 1411 E McAndrews Rd
- 2201 Arctic Cir
- 1740 Johnson St
- 1927 Crater Lake Ave Unit 1-4
- 1701 Camellia Ave
- 1995 Pepper St
- 1049 Beatty St
- 2252 Table Rock Rd Unit SPC 220
- 2252 Table Rock Rd Unit SPC 228
- 2252 Table Rock Rd Unit SPC 102
- 2252 Table Rock Rd Unit SPC 76
- 2252 Table Rock Rd Unit 128
- 2252 Table Rock Rd Unit 97
- 1460 Yucca St

