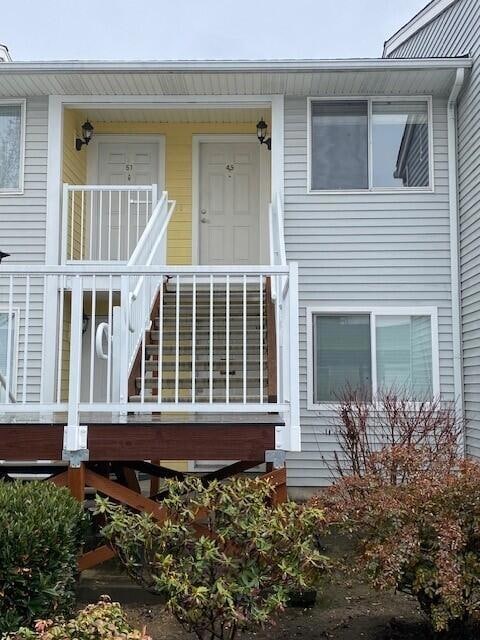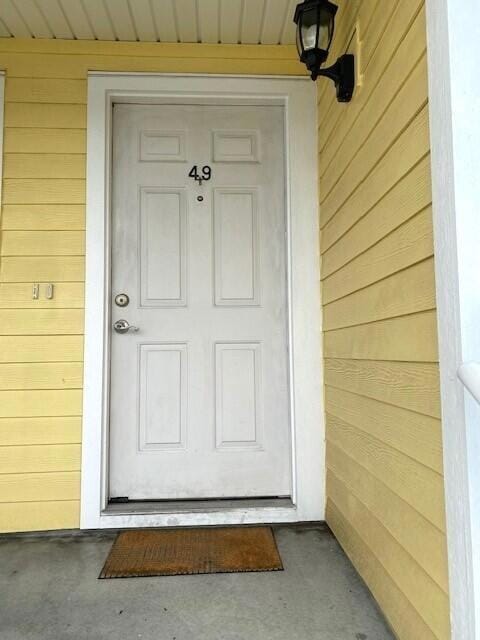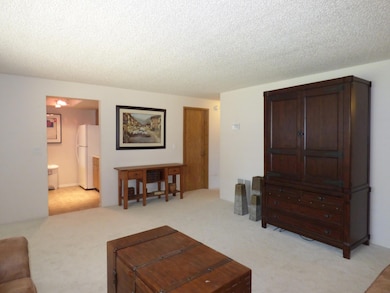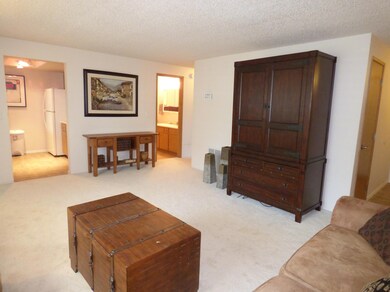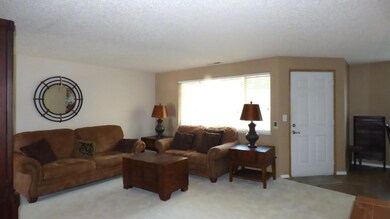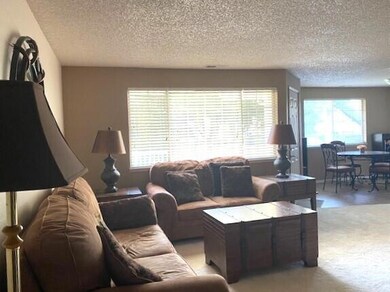
2101 Poplar Dr Unit 49 Medford, OR 97504
Highlights
- Fitness Center
- No Units Above
- Deck
- Outdoor Pool
- Clubhouse
- Contemporary Architecture
About This Home
As of April 2025Welcome home to this peaceful upstairs East Medford condo with a detached locking garage, and covered parking. Located near shopping and hospital, this 1008 sqft Meadow Wood Condominium features 2bd/2bth, a nice floor plan, spacious primary bedroom, indoor laundry, a storage closet, a balcony overlooking the common area and the swimming pool. This condo has been updated with new carpet in the living room and both bedrooms. Refrigerator, washer, dryer, and microwave are included. The back deck, stairwell, and supports have been replaced. The HOA dues cover water, sewer, trash, clubhouse, pool, fitness center, carport, landscaping, exterior home maintenance, siding, and roof.
One year Fidelity National Home Warranty Comp Plus Plan ($475) is included with purchase.
Property Details
Home Type
- Condominium
Est. Annual Taxes
- $1,606
Year Built
- Built in 1988
Lot Details
- No Units Above
- Two or More Common Walls
- Landscaped
HOA Fees
- $563 Monthly HOA Fees
Parking
- 1 Car Garage
- Detached Carport Space
Home Design
- Contemporary Architecture
- Frame Construction
- Composition Roof
- Concrete Perimeter Foundation
Interior Spaces
- 1,008 Sq Ft Home
- 1-Story Property
- Vinyl Clad Windows
- Living Room
- Territorial Views
- Washer
Kitchen
- Eat-In Kitchen
- Oven
- Range with Range Hood
- Microwave
- Dishwasher
- Laminate Countertops
- Disposal
Flooring
- Carpet
- Vinyl
Bedrooms and Bathrooms
- 2 Bedrooms
- 2 Full Bathrooms
- Bathtub with Shower
Home Security
Outdoor Features
- Outdoor Pool
- Courtyard
- Deck
- Outdoor Storage
- Storage Shed
Schools
- Wilson Elementary School
- Hedrick Middle School
- North Medford High School
Utilities
- Forced Air Heating and Cooling System
- Heat Pump System
- Water Heater
- Community Sewer or Septic
Listing and Financial Details
- Property held in a trust
- No Short Term Rentals Allowed
- Tax Lot 80072
- Assessor Parcel Number 10983399
Community Details
Overview
- On-Site Maintenance
- Maintained Community
Recreation
- Fitness Center
- Community Pool
Additional Features
- Clubhouse
- Fire and Smoke Detector
Map
Home Values in the Area
Average Home Value in this Area
Property History
| Date | Event | Price | Change | Sq Ft Price |
|---|---|---|---|---|
| 04/04/2025 04/04/25 | Sold | $175,000 | 0.0% | $174 / Sq Ft |
| 02/24/2025 02/24/25 | Pending | -- | -- | -- |
| 02/04/2025 02/04/25 | Price Changed | $175,000 | -2.8% | $174 / Sq Ft |
| 10/18/2024 10/18/24 | Price Changed | $180,000 | -8.0% | $179 / Sq Ft |
| 09/04/2024 09/04/24 | Price Changed | $195,750 | -1.3% | $194 / Sq Ft |
| 04/04/2024 04/04/24 | Price Changed | $198,250 | -0.9% | $197 / Sq Ft |
| 03/01/2024 03/01/24 | For Sale | $200,000 | -- | $198 / Sq Ft |
Tax History
| Year | Tax Paid | Tax Assessment Tax Assessment Total Assessment is a certain percentage of the fair market value that is determined by local assessors to be the total taxable value of land and additions on the property. | Land | Improvement |
|---|---|---|---|---|
| 2024 | $1,656 | $110,880 | -- | $110,880 |
| 2023 | $1,606 | $107,660 | $10 | $107,660 |
| 2022 | $1,567 | $107,660 | $10 | $107,650 |
| 2021 | $1,526 | $104,530 | $10 | $104,520 |
| 2020 | $1,493 | $101,490 | $10 | $101,480 |
| 2019 | $1,459 | $95,670 | $10 | $95,660 |
| 2018 | $1,415 | $86,810 | $10 | $86,800 |
| 2017 | $1,343 | $86,810 | $10 | $86,800 |
| 2016 | $1,308 | $81,910 | $10 | $81,900 |
| 2015 | $1,455 | $82,760 | $10 | $82,750 |
| 2014 | $1,345 | $84,050 | $10 | $84,040 |
Deed History
| Date | Type | Sale Price | Title Company |
|---|---|---|---|
| Bargain Sale Deed | $175,000 | First American Title | |
| Warranty Deed | $161,000 | Lawyers Title Ins |
Similar Home in Medford, OR
Source: Southern Oregon MLS
MLS Number: 220177814
APN: 10983399
- 1220 Morrow Rd
- 1212 Morrow Rd
- 1163 Progress Dr Unit A
- 639 Golden Ln
- 1521 Grand Ave
- 2101 Whittle Ave
- 1411 E McAndrews Rd
- 2201 Arctic Cir
- 1740 Johnson St
- 1927 Crater Lake Ave Unit 1-4
- 1701 Camellia Ave
- 1995 Pepper St
- 1049 Beatty St
- 2252 Table Rock Rd Unit SPC 220
- 2252 Table Rock Rd Unit SPC 228
- 2252 Table Rock Rd Unit SPC 102
- 2252 Table Rock Rd Unit SPC 76
- 2252 Table Rock Rd Unit 97
- 1460 Yucca St
- 2156 Table Rock Rd
