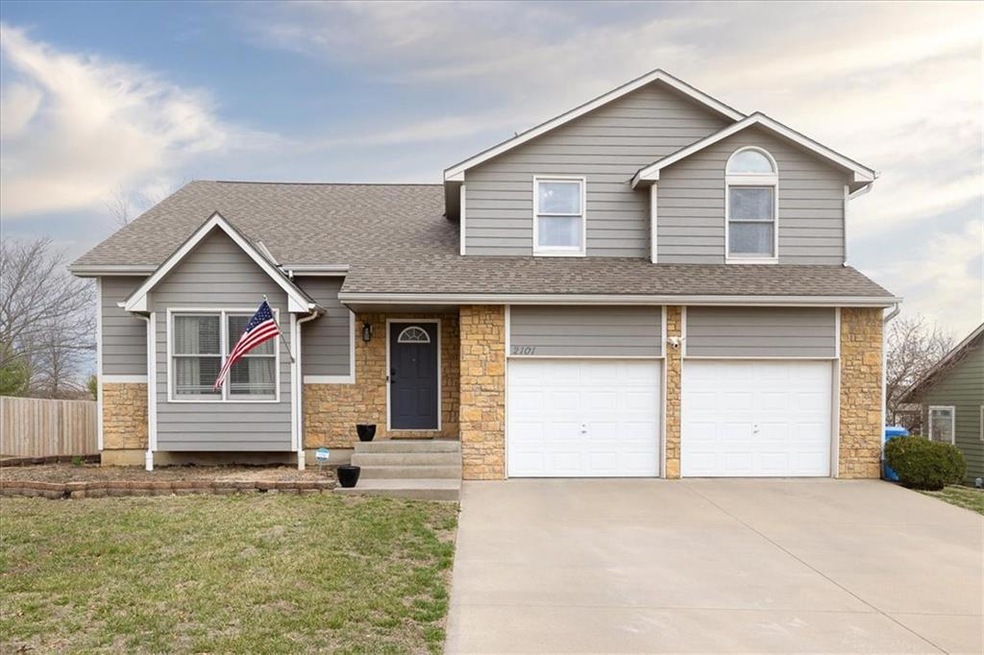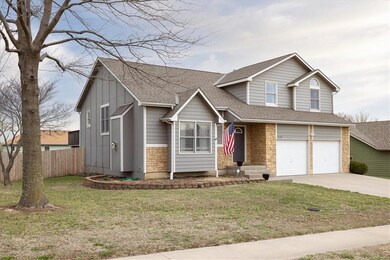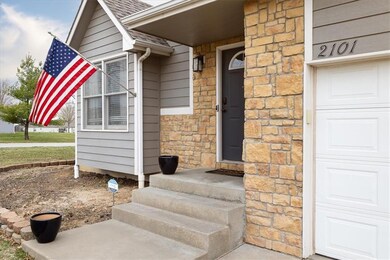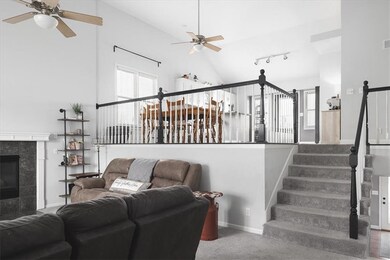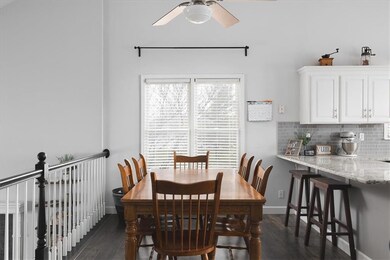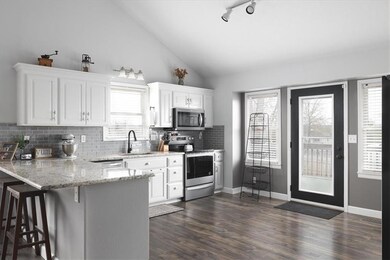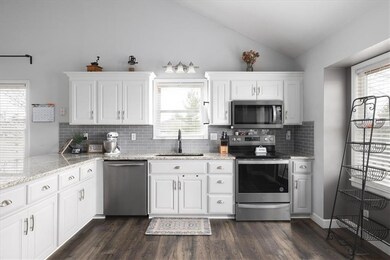
2101 Rock Creek Dr Tonganoxie, KS 66086
Estimated payment $2,465/month
Highlights
- Deck
- Traditional Architecture
- Whirlpool Bathtub
- Vaulted Ceiling
- Wood Flooring
- Corner Lot
About This Home
Welcome to this beautifully maintained home on a spacious corner lot! Featuring a brand-new HVAC system, newer appliances, and a roof that's only a few years old, this home is move-in ready. The large kitchen is a standout, offering plenty of counter space, a bar area, and an oversized dining area—perfect for gatherings. The open layout flows into both the great room and a separate family room, which opens to the backyard, creating excellent indoor-outdoor living.
The primary suite is conveniently located on the same level as the laundry room and boasts a spacious en-suite bathroom and walk-in closet. Vaulted ceilings and large windows bring in plenty of natural light, enhancing the home's airy feel.
Enjoy evenings on the deck, unwinding with a cold drink after a long day. Don't miss the extra storage space under the stairs! Located in a well-established neighborhood with easy access to Kansas City, Topeka, and Leavenworth, this home is perfect for those looking for both comfort and convenience.
Home Details
Home Type
- Single Family
Est. Annual Taxes
- $5,474
Year Built
- Built in 2002
Lot Details
- 0.29 Acre Lot
- South Facing Home
- Wood Fence
- Corner Lot
- Paved or Partially Paved Lot
Parking
- 2 Car Attached Garage
- Front Facing Garage
- Garage Door Opener
Home Design
- Traditional Architecture
- Split Level Home
- Frame Construction
- Composition Roof
Interior Spaces
- 2,331 Sq Ft Home
- Vaulted Ceiling
- Ceiling Fan
- Great Room with Fireplace
- Family Room Downstairs
- Dining Room
- Finished Basement
- Walk-Out Basement
- Laundry Room
Kitchen
- Country Kitchen
- Recirculated Exhaust Fan
- Dishwasher
- Disposal
Flooring
- Wood
- Carpet
- Vinyl
Bedrooms and Bathrooms
- 4 Bedrooms
- Walk-In Closet
- 3 Full Bathrooms
- Whirlpool Bathtub
Additional Features
- Deck
- Forced Air Heating and Cooling System
Community Details
- No Home Owners Association
- Stone Creek Subdivision
Listing and Financial Details
- Assessor Parcel Number 192-03-0-40-04-010.00-0
- $0 special tax assessment
Map
Home Values in the Area
Average Home Value in this Area
Tax History
| Year | Tax Paid | Tax Assessment Tax Assessment Total Assessment is a certain percentage of the fair market value that is determined by local assessors to be the total taxable value of land and additions on the property. | Land | Improvement |
|---|---|---|---|---|
| 2023 | $5,293 | $37,790 | $6,127 | $31,663 |
| 2022 | $5,026 | $34,234 | $5,548 | $28,686 |
| 2021 | $4,189 | $28,070 | $5,548 | $22,522 |
| 2020 | $3,938 | $26,337 | $4,751 | $21,586 |
| 2019 | $3,821 | $25,898 | $4,516 | $21,382 |
| 2018 | $3,668 | $24,872 | $4,516 | $20,356 |
| 2017 | $3,344 | $22,579 | $4,516 | $18,063 |
| 2016 | $3,287 | $22,241 | $4,516 | $17,725 |
| 2015 | $3,207 | $21,875 | $4,516 | $17,359 |
| 2014 | $2,996 | $20,815 | $4,047 | $16,768 |
Property History
| Date | Event | Price | Change | Sq Ft Price |
|---|---|---|---|---|
| 03/30/2025 03/30/25 | Pending | -- | -- | -- |
| 03/27/2025 03/27/25 | For Sale | $360,000 | +0.1% | $154 / Sq Ft |
| 12/14/2023 12/14/23 | Sold | -- | -- | -- |
| 11/13/2023 11/13/23 | Pending | -- | -- | -- |
| 09/13/2023 09/13/23 | Price Changed | $359,500 | -2.2% | $154 / Sq Ft |
| 08/21/2023 08/21/23 | Price Changed | $367,500 | -2.0% | $158 / Sq Ft |
| 08/04/2023 08/04/23 | For Sale | $374,950 | +29.7% | $161 / Sq Ft |
| 09/29/2021 09/29/21 | Sold | -- | -- | -- |
| 08/27/2021 08/27/21 | Pending | -- | -- | -- |
| 08/25/2021 08/25/21 | For Sale | $289,000 | +25.7% | $124 / Sq Ft |
| 09/27/2019 09/27/19 | Sold | -- | -- | -- |
| 08/27/2019 08/27/19 | Pending | -- | -- | -- |
| 08/20/2019 08/20/19 | For Sale | $229,950 | +18.2% | $99 / Sq Ft |
| 09/30/2015 09/30/15 | Sold | -- | -- | -- |
| 09/03/2015 09/03/15 | Pending | -- | -- | -- |
| 05/18/2015 05/18/15 | For Sale | $194,500 | -- | $96 / Sq Ft |
Deed History
| Date | Type | Sale Price | Title Company |
|---|---|---|---|
| Warranty Deed | -- | Continental Title | |
| Warranty Deed | $228,170 | New Title Company Name | |
| Grant Deed | -- | Kansas Secured Title |
Mortgage History
| Date | Status | Loan Amount | Loan Type |
|---|---|---|---|
| Open | $7,716 | FHA | |
| Open | $333,841 | FHA | |
| Previous Owner | $275,452 | New Conventional | |
| Previous Owner | $232,827 | VA | |
| Previous Owner | $167,660 | New Conventional |
Similar Homes in Tonganoxie, KS
Source: Heartland MLS
MLS Number: 2537493
APN: 192-03-0-40-04-010.00-0
- 2107 Brook Ridge Ct
- 2113 Brook Ridge Ct
- 2103 Brook Ridge Ct
- 2108 Brook Ridge Ct
- 2170 Rock Creek Dr
- 426 Park Hill Dr
- 436 Park Hill Dr
- 420 Park Hill Dr
- 447 Park Hill Dr
- 431 Park Hill Dr
- 439 Park Hill Dr
- 425 Park Hill Dr
- 435 Park Hill Dr
- 394 Park Hill Dr
- 2180 Rock Creek Dr
- 2208 Woodfield Dr
- 2158 Woodfield Dr
- 2134 Woodfield Dr
- 2250 Valley View Dr
- 2200 Hidden Valley Dr
