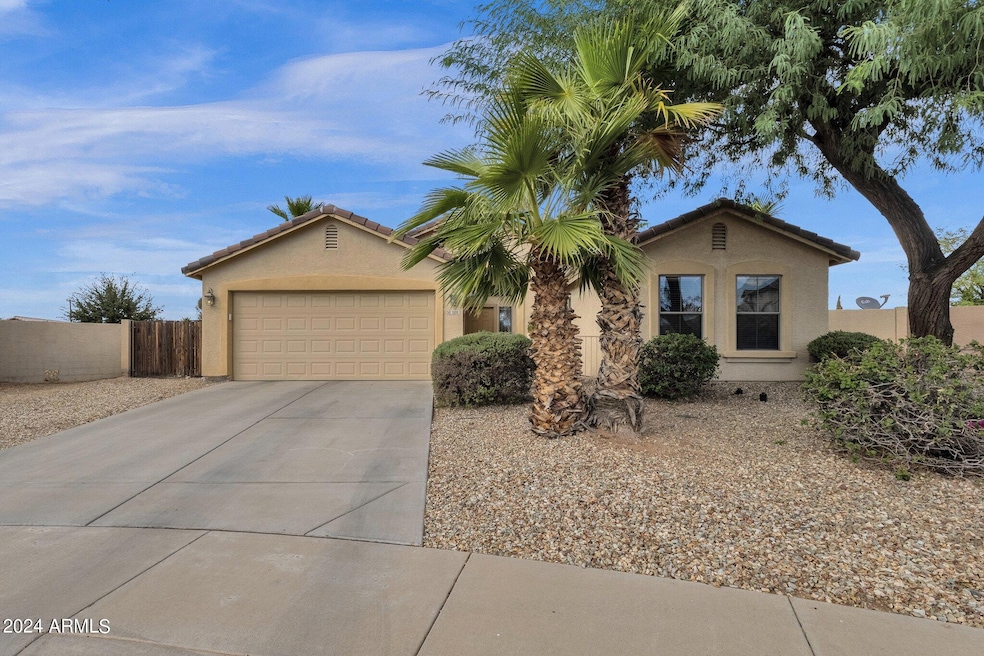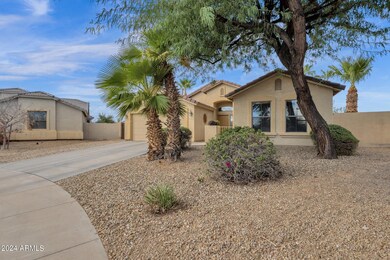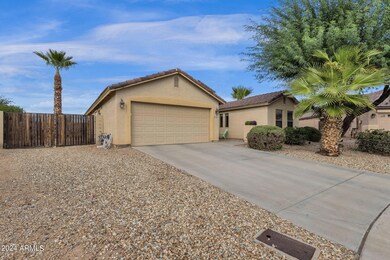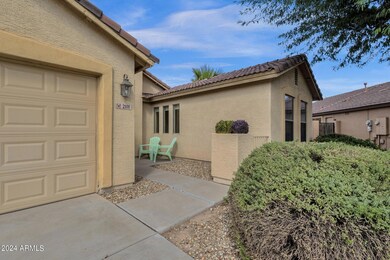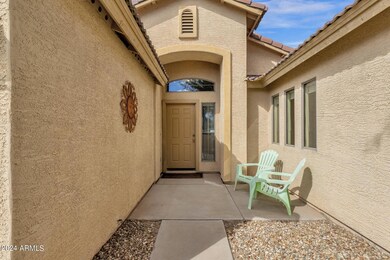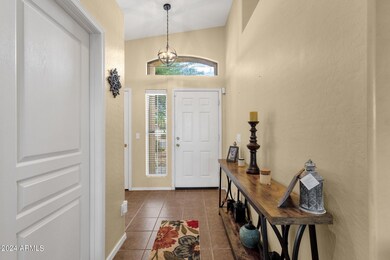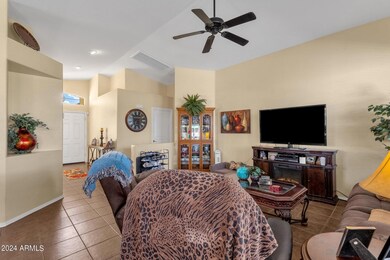
2101 S 108th Ave Avondale, AZ 85323
Avondale Gateway NeighborhoodHighlights
- Heated Pool
- Mountain View
- Cul-De-Sac
- RV Gated
- Vaulted Ceiling
- Eat-In Kitchen
About This Home
As of March 2025Welcome to this charming single level home in Sanctuary at Avondale! A perfect split floor plan featuring 3 bedrooms and 2 full baths! The eat-in kitchen opens to the great room making it perfect for entertaining of daily family living. The kitchen features stainless appliances and the refrigerator is included! The primary bedroom is generous in size as well as the bathroom with a garden style tub and walk-in shower! The secondary bedrooms are also quite spacious and one even has a walk-in closet. The interior laundry room comes with a washer and dryer for you!
You will also benefit from a new HVAC that was just installed this year saving thousands on your electric bill! Ideally situated on a north facing cul-de-sac lot that is over 10,000 square feet, one of the largest in the community! The backyard has the perfect amount of grass, trees, and plants! You will enjoy year around swimming in your HEATED POOL!!
A spacious 2 car garage and an RV gate for easy backyard access.
Don't miss out on this opportunity as it may not come again!
Last Agent to Sell the Property
Mary Jo Santistevan
Berkshire Hathaway HomeServices Arizona Properties License #SA581367000
Co-Listed By
Mike Santistevan
Berkshire Hathaway HomeServices Arizona Properties License #SA627471000
Home Details
Home Type
- Single Family
Est. Annual Taxes
- $1,411
Year Built
- Built in 2004
Lot Details
- 10,011 Sq Ft Lot
- Desert faces the front of the property
- Cul-De-Sac
- Block Wall Fence
- Front and Back Yard Sprinklers
- Sprinklers on Timer
- Grass Covered Lot
HOA Fees
- $64 Monthly HOA Fees
Parking
- 2 Car Garage
- Side or Rear Entrance to Parking
- RV Gated
Home Design
- Wood Frame Construction
- Tile Roof
- Stucco
Interior Spaces
- 1,604 Sq Ft Home
- 1-Story Property
- Vaulted Ceiling
- Ceiling Fan
- Double Pane Windows
- Mountain Views
Kitchen
- Eat-In Kitchen
- Breakfast Bar
- Built-In Microwave
- Kitchen Island
Flooring
- Carpet
- Tile
Bedrooms and Bathrooms
- 3 Bedrooms
- Primary Bathroom is a Full Bathroom
- 2 Bathrooms
- Bathtub With Separate Shower Stall
Accessible Home Design
- Roll-in Shower
- No Interior Steps
Pool
- Heated Pool
Schools
- Quentin Elementary School
- La Joya Community High School
Utilities
- Cooling System Updated in 2024
- Cooling Available
- Heating Available
- High Speed Internet
- Cable TV Available
Community Details
- Association fees include ground maintenance
- Vision Comm Mgmt.` Association, Phone Number (480) 759-4945
- Built by Richmond American
- Sanctuary At Avondale Parcels 2 And 4 Subdivision
Listing and Financial Details
- Tax Lot 528
- Assessor Parcel Number 101-54-892
Map
Home Values in the Area
Average Home Value in this Area
Property History
| Date | Event | Price | Change | Sq Ft Price |
|---|---|---|---|---|
| 03/26/2025 03/26/25 | Sold | $430,000 | -1.1% | $268 / Sq Ft |
| 02/01/2025 02/01/25 | Price Changed | $435,000 | -0.9% | $271 / Sq Ft |
| 10/18/2024 10/18/24 | Price Changed | $439,000 | -1.3% | $274 / Sq Ft |
| 10/02/2024 10/02/24 | Price Changed | $444,900 | -1.1% | $277 / Sq Ft |
| 09/21/2024 09/21/24 | For Sale | $449,900 | -- | $280 / Sq Ft |
Tax History
| Year | Tax Paid | Tax Assessment Tax Assessment Total Assessment is a certain percentage of the fair market value that is determined by local assessors to be the total taxable value of land and additions on the property. | Land | Improvement |
|---|---|---|---|---|
| 2025 | $1,373 | $11,985 | -- | -- |
| 2024 | $1,411 | $11,414 | -- | -- |
| 2023 | $1,411 | $29,970 | $5,990 | $23,980 |
| 2022 | $1,583 | $22,130 | $4,420 | $17,710 |
| 2021 | $1,524 | $20,900 | $4,180 | $16,720 |
| 2020 | $1,471 | $19,020 | $3,800 | $15,220 |
| 2019 | $1,466 | $16,900 | $3,380 | $13,520 |
| 2018 | $1,351 | $15,680 | $3,130 | $12,550 |
| 2017 | $1,263 | $14,080 | $2,810 | $11,270 |
| 2016 | $1,187 | $12,380 | $2,470 | $9,910 |
| 2015 | $1,161 | $12,080 | $2,410 | $9,670 |
Mortgage History
| Date | Status | Loan Amount | Loan Type |
|---|---|---|---|
| Open | $280,000 | New Conventional | |
| Closed | $280,000 | New Conventional | |
| Previous Owner | $342,000 | New Conventional | |
| Previous Owner | $227,120 | Purchase Money Mortgage | |
| Previous Owner | $56,780 | Stand Alone Second | |
| Previous Owner | $183,000 | New Conventional |
Deed History
| Date | Type | Sale Price | Title Company |
|---|---|---|---|
| Warranty Deed | $430,000 | Navi Title Agency | |
| Warranty Deed | $380,000 | First American Title | |
| Cash Sale Deed | $100,000 | Chicago Title | |
| Trustee Deed | $112,930 | None Available | |
| Warranty Deed | $283,900 | Security Title Agency Inc | |
| Special Warranty Deed | $192,206 | Fidelity National Title | |
| Cash Sale Deed | $2,667,252 | Security Title Agency |
Similar Homes in the area
Source: Arizona Regional Multiple Listing Service (ARMLS)
MLS Number: 6760742
APN: 101-54-892
- 10775 W Davis Ln
- 10751 W Davis Ln
- 10917 W Apache St
- 10792 W Elm Ln
- 10947 W Mohave St
- 10621 W Pima St
- 10423 W Hughes Dr
- 10419 W Papago St
- 11005 W Lower Buckeye Rd
- 11163 W Elm Ln
- 11246 W Chase Dr
- 10307 W Hilton
- 11214 W Rio Vista Ln
- 2110 S 102nd Ln
- 10247 W Hilton
- 11259 W Locust Ln
- 1625 S 113th Ave
- 10436 W Payson Rd
- 11363 W Locust Ln
- 905 S 108th Ave
