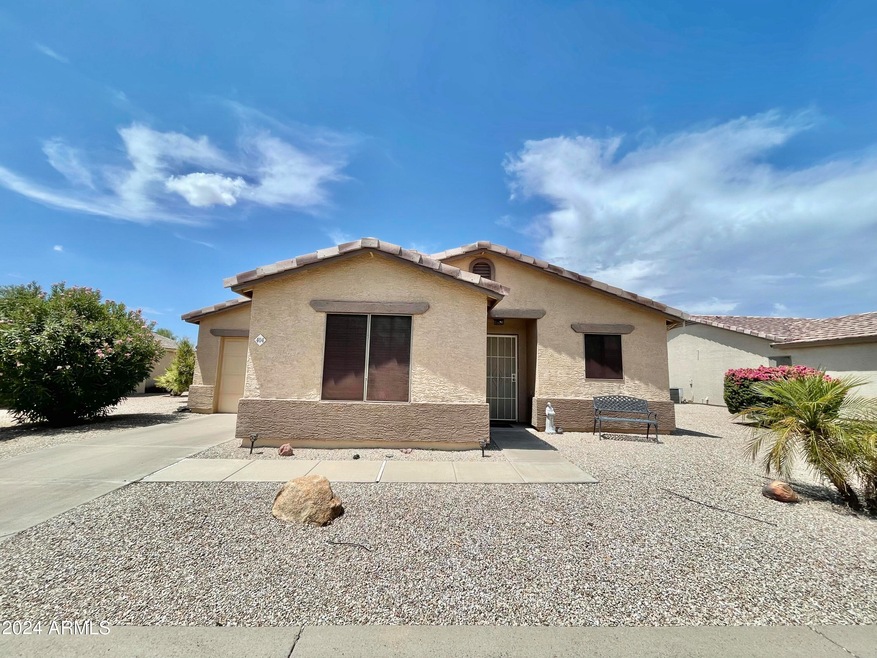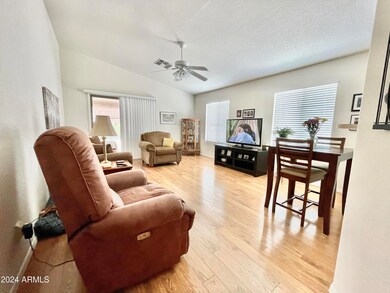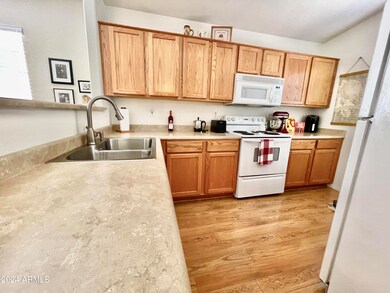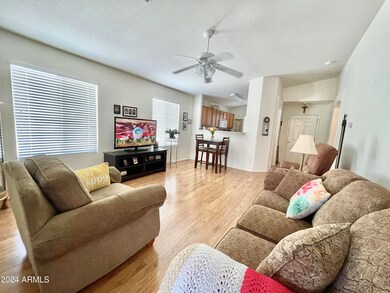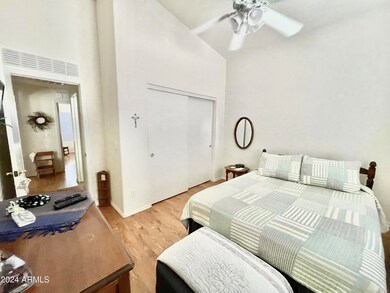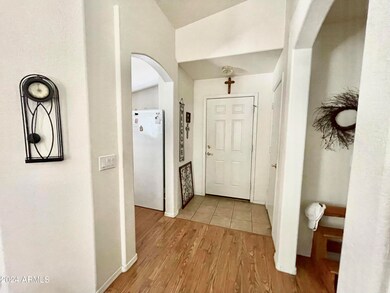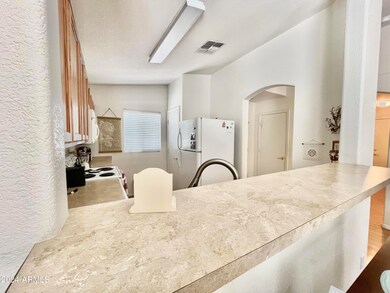
2101 S Meridian Rd Unit 404 Apache Junction, AZ 85120
Highlights
- Fitness Center
- RV Parking in Community
- Clubhouse
- Heated Spa
- Gated Community
- Contemporary Architecture
About This Home
As of January 2025PRISTINE CLEAN MERIDIAN MANOR HOME IN 55+ GATED COMMUNITY! 2 BEDROOM 1 BATH IN QUIET & SERENE LOCATION WITH COVERED BACK PATIO! FEATURING GLEAMING WOOD FLOORS, FRESH WHITE PAINT, HIGH VAULTED CEILINGS, CEILING FANS, NEW MODERN FAUCET, OWNED REVERSE OSMOSIS SYSTEM & OVERSIZED ONE CAR GARAGE! KITCHEN BOASTS OAK WOOD CABINETS, BUILT-IN MICROWAVE, DISHWASHER, PANTRY, BREAKFAST BAR & TONS OF CABINET & COUNTER SPACE! FORMAL ENTRY WITH HIGH CEILINGS ALONG WITH A COMBO LIVING & DINING ROOM PERFECT FOR ENTERTAINING! INTERIOR LAUNDRY WITH WASHER & DRYER TO CONVEY WITH SALE OF HOME! NEWER ENERGY EFFICIENT AC UNIT! VIBRANT & ACTIVE COMMUNITY WITH AMENITIES INCLUDING POOL, SPA, BILLIARDS, PICKEL BALL, FITNESS, GAME ROOM, ARTS & CRAFTS, RV/BOAT PARKING, LIBRARY AND SO MUCH MORE! OWN LAND,LOW HOA
Home Details
Home Type
- Single Family
Est. Annual Taxes
- $1,000
Year Built
- Built in 2003
Lot Details
- 5,526 Sq Ft Lot
- Front and Back Yard Sprinklers
HOA Fees
- $75 Monthly HOA Fees
Parking
- 1 Car Direct Access Garage
Home Design
- Contemporary Architecture
- Wood Frame Construction
- Tile Roof
- Stucco
Interior Spaces
- 923 Sq Ft Home
- 1-Story Property
- Vaulted Ceiling
- Ceiling Fan
- Low Emissivity Windows
- Solar Screens
- Wood Flooring
Kitchen
- Breakfast Bar
- Built-In Microwave
- Laminate Countertops
Bedrooms and Bathrooms
- 2 Bedrooms
- 1 Bathroom
Pool
- Heated Spa
- Heated Pool
Outdoor Features
- Covered patio or porch
- Outdoor Storage
Schools
- Adult Elementary And Middle School
- Adult High School
Utilities
- Refrigerated Cooling System
- Heating unit installed on the ceiling
- Water Filtration System
- High Speed Internet
- Cable TV Available
Additional Features
- No Interior Steps
- ENERGY STAR Qualified Equipment
Listing and Financial Details
- Tax Lot 404
- Assessor Parcel Number 102-50-404
Community Details
Overview
- Association fees include ground maintenance, street maintenance
- Brown Pm Association, Phone Number (480) 982-8435
- Built by K HOVNANIAN HOMES
- Meridian Manor Gated Community Subdivision
- FHA/VA Approved Complex
- RV Parking in Community
Amenities
- Clubhouse
- Theater or Screening Room
- Recreation Room
Recreation
- Pickleball Courts
- Fitness Center
- Heated Community Pool
- Community Spa
Security
- Gated Community
Map
Home Values in the Area
Average Home Value in this Area
Property History
| Date | Event | Price | Change | Sq Ft Price |
|---|---|---|---|---|
| 01/03/2025 01/03/25 | Sold | $279,500 | 0.0% | $303 / Sq Ft |
| 12/02/2024 12/02/24 | Pending | -- | -- | -- |
| 11/21/2024 11/21/24 | Price Changed | $279,500 | -0.1% | $303 / Sq Ft |
| 11/15/2024 11/15/24 | Price Changed | $279,900 | -6.4% | $303 / Sq Ft |
| 10/10/2024 10/10/24 | Price Changed | $299,000 | -10.7% | $324 / Sq Ft |
| 09/18/2024 09/18/24 | Price Changed | $334,900 | -1.2% | $363 / Sq Ft |
| 08/14/2024 08/14/24 | For Sale | $339,000 | +187.3% | $367 / Sq Ft |
| 07/23/2014 07/23/14 | Sold | $118,000 | -1.7% | $131 / Sq Ft |
| 07/08/2014 07/08/14 | Pending | -- | -- | -- |
| 04/10/2014 04/10/14 | For Sale | $120,000 | -- | $133 / Sq Ft |
Tax History
| Year | Tax Paid | Tax Assessment Tax Assessment Total Assessment is a certain percentage of the fair market value that is determined by local assessors to be the total taxable value of land and additions on the property. | Land | Improvement |
|---|---|---|---|---|
| 2025 | $957 | $19,707 | -- | -- |
| 2024 | $904 | $20,959 | -- | -- |
| 2023 | $944 | $20,296 | $5,525 | $14,771 |
| 2022 | $904 | $16,396 | $5,525 | $10,871 |
| 2021 | $927 | $15,194 | $0 | $0 |
| 2020 | $905 | $14,767 | $0 | $0 |
| 2019 | $906 | $14,239 | $0 | $0 |
| 2018 | $867 | $9,120 | $0 | $0 |
| 2017 | $860 | $8,647 | $0 | $0 |
| 2016 | $834 | $8,595 | $1,100 | $7,495 |
| 2014 | -- | $4,895 | $1,100 | $3,795 |
Mortgage History
| Date | Status | Loan Amount | Loan Type |
|---|---|---|---|
| Open | $288,723 | VA | |
| Closed | $288,723 | VA | |
| Previous Owner | $116,900 | Fannie Mae Freddie Mac | |
| Previous Owner | $74,425 | New Conventional | |
| Previous Owner | $67,500 | Unknown | |
| Closed | $18,607 | No Value Available |
Deed History
| Date | Type | Sale Price | Title Company |
|---|---|---|---|
| Warranty Deed | $279,500 | Driggs Title Agency | |
| Warranty Deed | $279,500 | Driggs Title Agency | |
| Interfamily Deed Transfer | -- | Clear Title Agency | |
| Cash Sale Deed | $118,000 | Clear Title Agency | |
| Cash Sale Deed | $87,500 | The Talon Group Arrowhead | |
| Trustee Deed | $61,965 | None Available | |
| Special Warranty Deed | $93,032 | Lawyers Title Insurance Corp | |
| Cash Sale Deed | $59,089 | Lawyers Title Insurance Corp | |
| Corporate Deed | $3,379,643 | Fidelity Natl Title Agency |
Similar Homes in Apache Junction, AZ
Source: Arizona Regional Multiple Listing Service (ARMLS)
MLS Number: 6743995
APN: 102-50-404
- 2101 S Meridian Rd Unit 146
- 2101 S Meridian Rd Unit 26
- 2101 S Meridian Rd Unit 99
- 2101 S Meridian Rd Unit 60
- 2101 S Meridian Rd Unit 190
- 2101 S Meridian Rd Unit 354
- 2101 S Meridian Rd Unit 176
- 2101 S Meridian Rd Unit 268
- 2101 S Meridian Rd Unit 274
- 2101 S Meridian Rd Unit 421
- 2101 S Meridian Rd Unit 145
- 2101 S Meridian Rd Unit 248
- 2101 S Meridian Rd Unit 131
- 2101 S Meridian Rd Unit 172
- 2101 S Meridian Rd Unit 126
- 2101 S Meridian Rd Unit 204
- 2101 S Meridian Rd Unit 215
- 2101 S Meridian Rd Unit 47
- 2101 S Meridian Rd Unit 34
- 950 S Meridian Rd Unit 56
