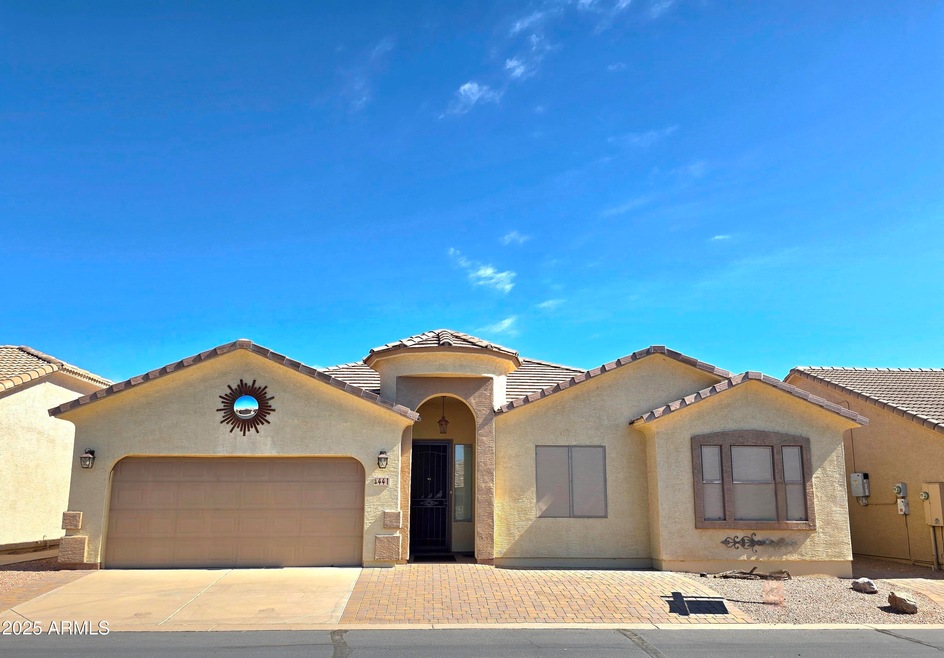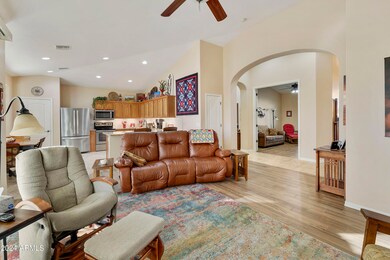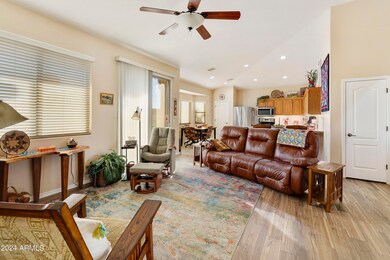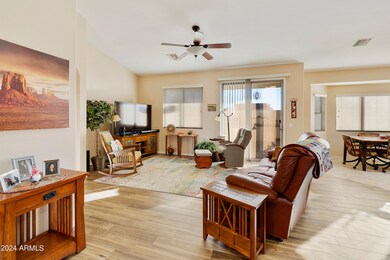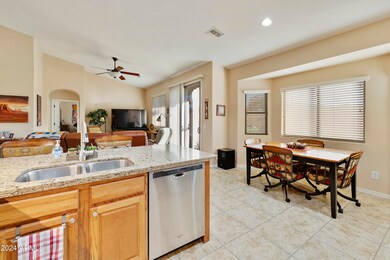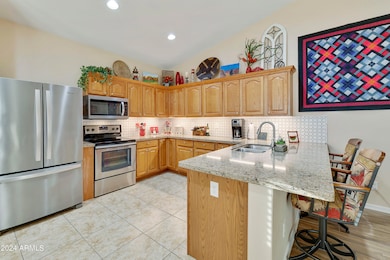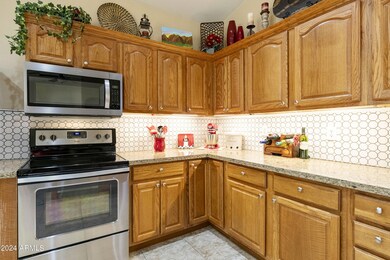
2101 S Meridian Rd Unit 441 Apache Junction, AZ 85120
Highlights
- Fitness Center
- Vaulted Ceiling
- Heated Community Pool
- Clubhouse
- Granite Countertops
- Eat-In Kitchen
About This Home
As of March 2025The upgrades on this home will impress you right away! Beautiful tile plank flooring has been installed in the living room and all the main area including the master bedroom.. The kitchen was remodeled a few years ago with upgraded cabinets, granite countertop and backsplash! The new configuration is much improved! Great open layout for entertaining plus, you have the den for extra space to use as you need! You will also like the architecture in the home with 9 foot ceilings along with vaulted areas and archways. Located in the East Valley's most affordable gated 55 plus community. Amenities include pickleball, fitness center, heated salt water treated pool and jacuzzi and more! Also, a very large variety of activities and entertainment.
Home Details
Home Type
- Single Family
Est. Annual Taxes
- $1,649
Year Built
- Built in 2005
Lot Details
- 5,268 Sq Ft Lot
- Desert faces the front and back of the property
- Block Wall Fence
HOA Fees
- $82 Monthly HOA Fees
Parking
- 1 Open Parking Space
- 2 Car Garage
Home Design
- Wood Frame Construction
- Tile Roof
- Stucco
Interior Spaces
- 1,583 Sq Ft Home
- 1-Story Property
- Vaulted Ceiling
- Double Pane Windows
- Low Emissivity Windows
Kitchen
- Eat-In Kitchen
- Built-In Microwave
- Granite Countertops
Flooring
- Carpet
- Tile
Bedrooms and Bathrooms
- 2 Bedrooms
- Remodeled Bathroom
- 2 Bathrooms
Schools
- Adult Elementary And Middle School
- Adult High School
Utilities
- Cooling Available
- Heating Available
Listing and Financial Details
- Tax Lot 441
- Assessor Parcel Number 102-50-441
Community Details
Overview
- Association fees include ground maintenance, street maintenance
- Brown Prop. Mgt Association, Phone Number (480) 539-1396
- Built by Great Western
- Meridian Manor Subdivision
- FHA/VA Approved Complex
Amenities
- Clubhouse
- Recreation Room
Recreation
- Fitness Center
- Heated Community Pool
- Community Spa
Map
Home Values in the Area
Average Home Value in this Area
Property History
| Date | Event | Price | Change | Sq Ft Price |
|---|---|---|---|---|
| 03/27/2025 03/27/25 | Sold | $390,000 | -4.9% | $246 / Sq Ft |
| 01/06/2025 01/06/25 | Price Changed | $410,000 | -2.4% | $259 / Sq Ft |
| 04/13/2024 04/13/24 | Price Changed | $420,000 | -3.4% | $265 / Sq Ft |
| 03/21/2024 03/21/24 | Price Changed | $435,000 | -2.2% | $275 / Sq Ft |
| 01/30/2024 01/30/24 | For Sale | $445,000 | -- | $281 / Sq Ft |
Tax History
| Year | Tax Paid | Tax Assessment Tax Assessment Total Assessment is a certain percentage of the fair market value that is determined by local assessors to be the total taxable value of land and additions on the property. | Land | Improvement |
|---|---|---|---|---|
| 2025 | $1,673 | $29,092 | -- | -- |
| 2024 | $1,583 | $31,056 | -- | -- |
| 2023 | $1,649 | $29,283 | $0 | $0 |
| 2022 | $1,583 | $22,885 | $5,268 | $17,617 |
| 2021 | $1,608 | $20,802 | $0 | $0 |
| 2020 | $1,567 | $20,285 | $0 | $0 |
| 2019 | $1,515 | $19,431 | $0 | $0 |
| 2018 | $1,479 | $13,987 | $0 | $0 |
| 2017 | $1,447 | $13,201 | $0 | $0 |
| 2016 | $1,412 | $13,127 | $1,100 | $12,027 |
| 2014 | -- | $7,620 | $1,100 | $6,520 |
Mortgage History
| Date | Status | Loan Amount | Loan Type |
|---|---|---|---|
| Open | $141,750 | VA | |
| Previous Owner | $100,000 | New Conventional | |
| Previous Owner | $157,500 | Purchase Money Mortgage | |
| Previous Owner | $115,000 | Unknown | |
| Previous Owner | $225,000 | New Conventional |
Deed History
| Date | Type | Sale Price | Title Company |
|---|---|---|---|
| Warranty Deed | $380,000 | Clear Title | |
| Warranty Deed | $229,000 | Equity Title Agency Inc | |
| Special Warranty Deed | $143,900 | Stewart Title & Trust Of Pho | |
| Corporate Deed | -- | First American Title | |
| Trustee Deed | $132,633 | First American Title | |
| Interfamily Deed Transfer | -- | Security Title Agency Inc | |
| Warranty Deed | -- | Security Title Agency Inc | |
| Warranty Deed | $330,500 | Security Title Agency Inc | |
| Corporate Deed | $3,379,643 | Fidelity Natl Title Agency |
Similar Homes in Apache Junction, AZ
Source: Arizona Regional Multiple Listing Service (ARMLS)
MLS Number: 6657209
APN: 102-50-441
- 2101 S Meridian Rd Unit 146
- 2101 S Meridian Rd Unit 26
- 2101 S Meridian Rd Unit 99
- 2101 S Meridian Rd Unit 60
- 2101 S Meridian Rd Unit 190
- 2101 S Meridian Rd Unit 354
- 2101 S Meridian Rd Unit 176
- 2101 S Meridian Rd Unit 268
- 2101 S Meridian Rd Unit 274
- 2101 S Meridian Rd Unit 421
- 2101 S Meridian Rd Unit 145
- 2101 S Meridian Rd Unit 248
- 2101 S Meridian Rd Unit 131
- 2101 S Meridian Rd Unit 172
- 2101 S Meridian Rd Unit 126
- 2101 S Meridian Rd Unit 204
- 2101 S Meridian Rd Unit 215
- 2101 S Meridian Rd Unit 47
- 2101 S Meridian Rd Unit 34
- 950 S Meridian Rd Unit 56
