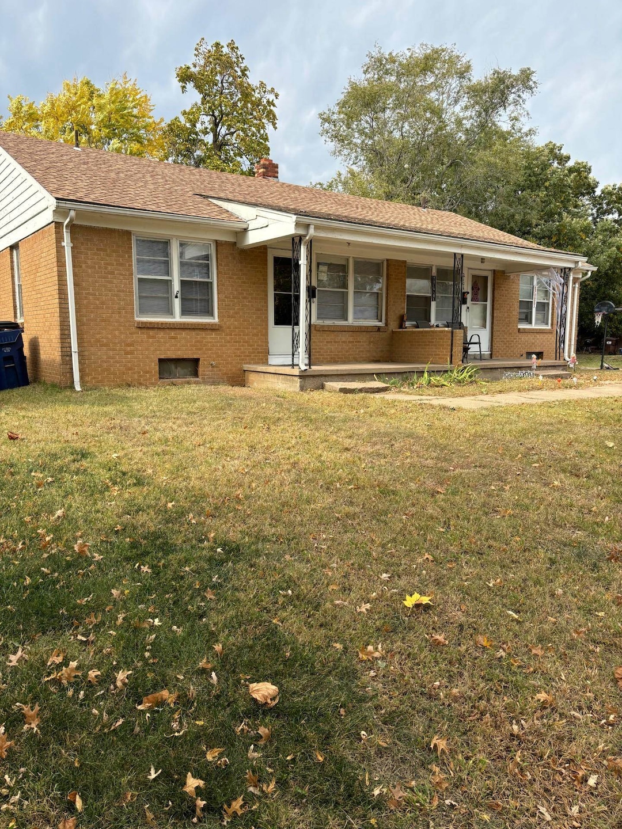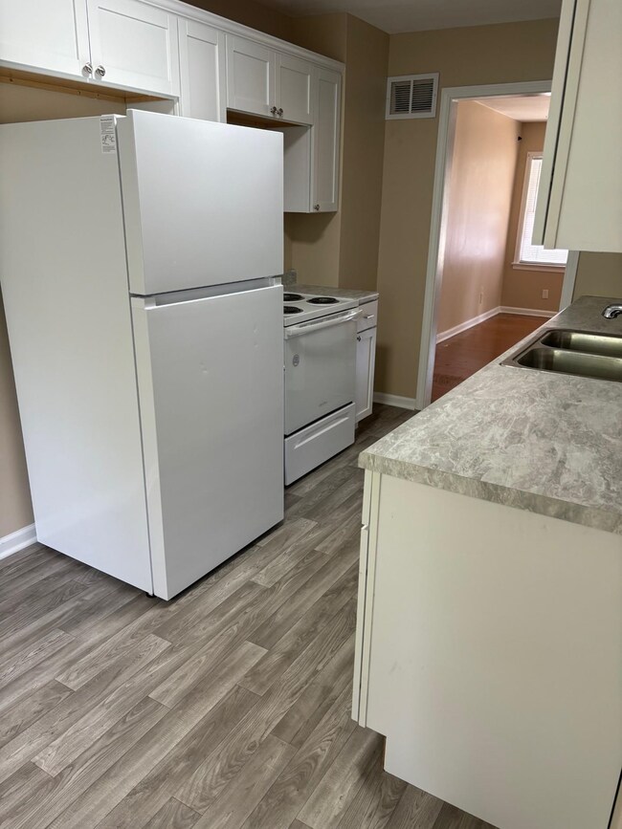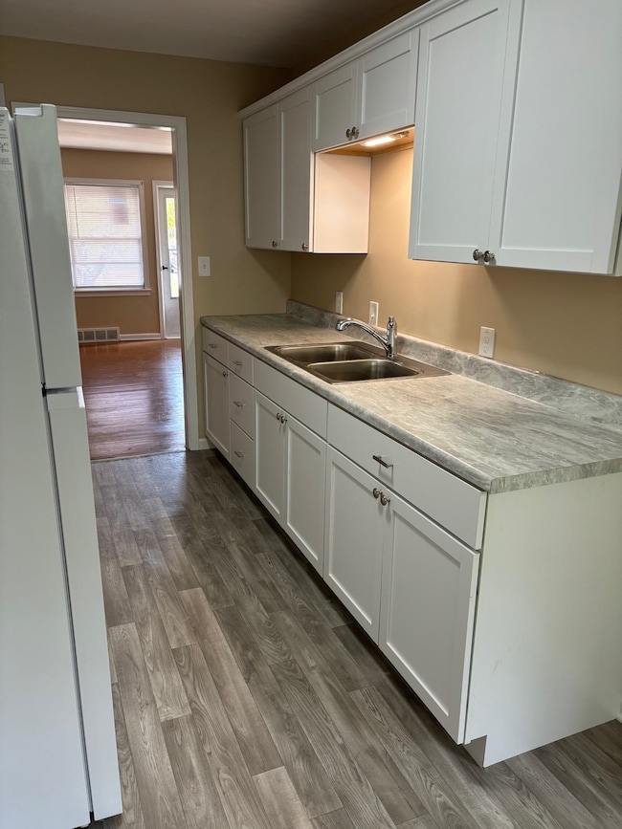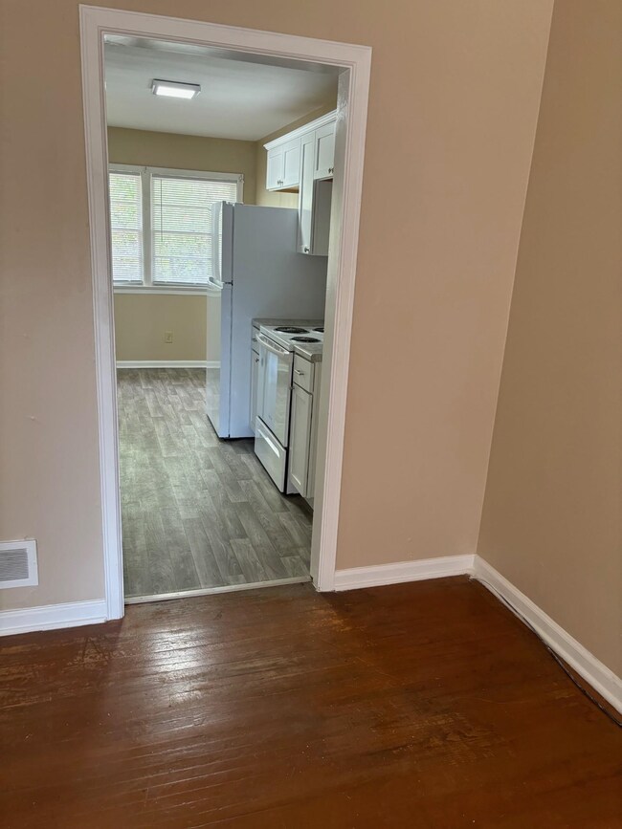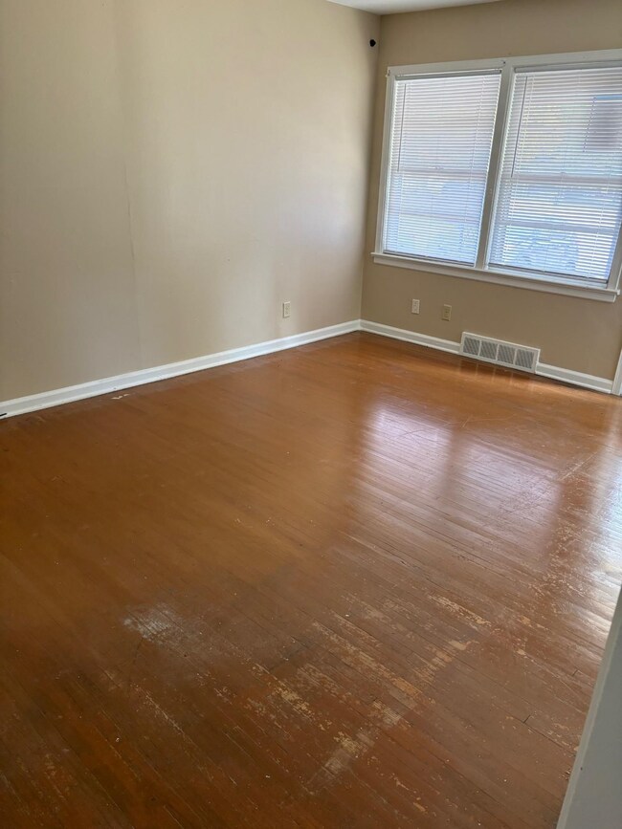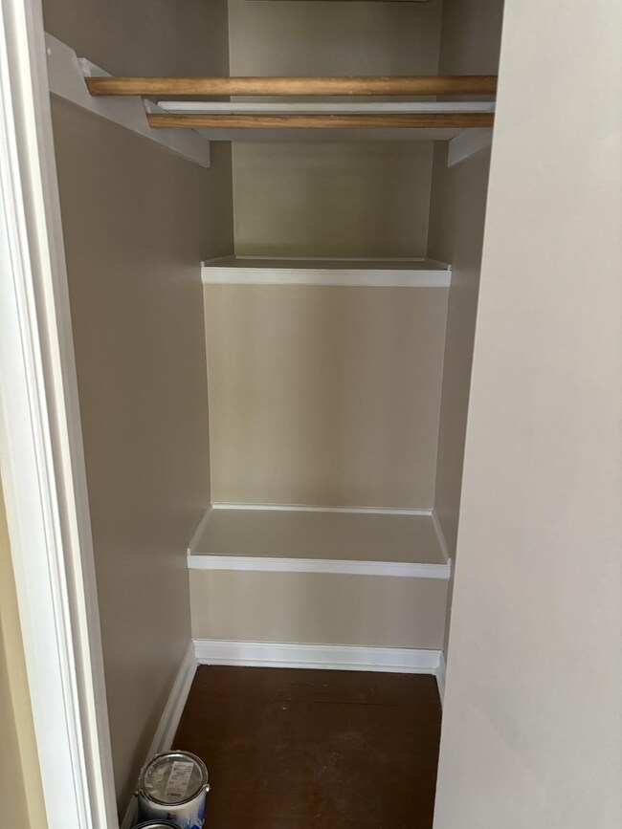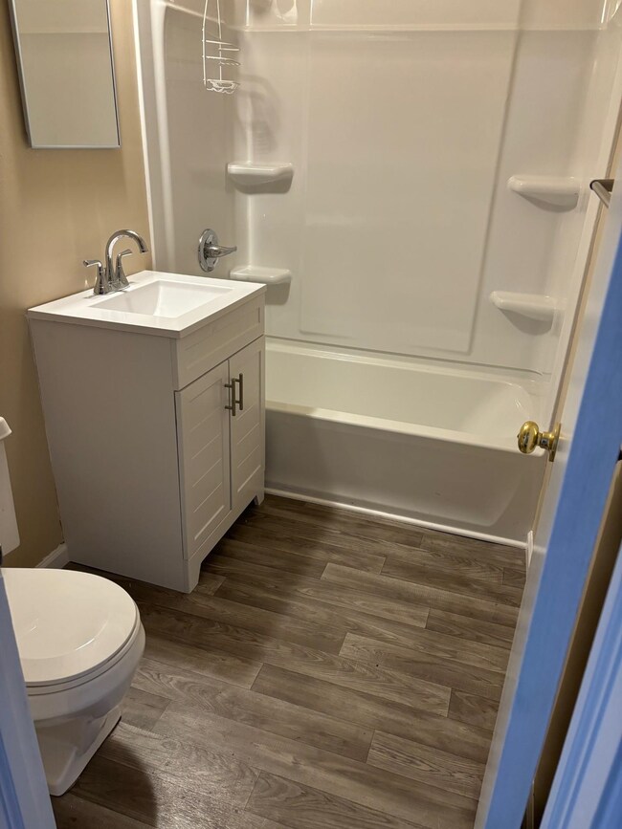
2101 S Old Manor Rd Wichita, KS 67218
East Mt Vernon NeighborhoodHighlights
- Wood Flooring
- Brick Veneer
- Central Air
- No HOA
About This Home
As of March 2025Full brick duplex. 2101 & 2103 S Old Manor. Currently 2101 side is rented at $550. Tenant is on month-to-month rental agreement. 2103 is vacant and available for viewing. 2103 has been refurbished from a fire. 2103 has new kitchen and new bath plus completely repainted. Owner pays trash. Tenant pays all other utilities and lawn mowing. Range and Refrigerator in both sides belong to the Seller. 2101 Has Central air(10 years) and furnace(15-20) and 2103 has a new Central air unit with furnace about 10-15 years old. Selling in as-is condition. Age of roof is unknown. Full private unfinished basement. Please make contracts subject to interior inspection of the 2101 unit as we don't want to disturb tenants. 2103 is vacant and available for viewing. Call showing service to schedule. pictures of 2101 are about 5 years old.
Property Details
Home Type
- Multi-Family
Est. Annual Taxes
- $1,264
Year Built
- Built in 1953
Parking
- 2 Parking Spaces
Home Design
- Brick Veneer
- Composition Roof
Interior Spaces
- 2 Bedrooms
- 1,584 Sq Ft Home
- Wood Flooring
- Disposal
Schools
- Allen Elementary School
- Southeast High School
Utilities
- Central Air
- Heating System Uses Gas
Listing and Financial Details
- Tenant pays for electricity, gas, lawn care, water/sewer
- The owner pays for trash collection
- Assessor Parcel Number 20173-127-36-0-32-08-001.00
Community Details
Overview
- No Home Owners Association
- 2 Units
- Edgewood Subdivision
Building Details
- Gross Income $15,600
Map
Home Values in the Area
Average Home Value in this Area
Property History
| Date | Event | Price | Change | Sq Ft Price |
|---|---|---|---|---|
| 03/31/2025 03/31/25 | Sold | -- | -- | -- |
| 03/06/2025 03/06/25 | Pending | -- | -- | -- |
| 02/25/2025 02/25/25 | Price Changed | $154,500 | -3.1% | $98 / Sq Ft |
| 01/23/2025 01/23/25 | Price Changed | $159,500 | -3.3% | $101 / Sq Ft |
| 01/05/2025 01/05/25 | Price Changed | $165,000 | -2.9% | $104 / Sq Ft |
| 11/07/2024 11/07/24 | Price Changed | $170,000 | -2.9% | $107 / Sq Ft |
| 10/21/2024 10/21/24 | For Sale | $175,000 | +133.6% | $110 / Sq Ft |
| 08/26/2015 08/26/15 | Sold | -- | -- | -- |
| 08/24/2015 08/24/15 | Pending | -- | -- | -- |
| 07/08/2015 07/08/15 | For Sale | $74,900 | -- | $47 / Sq Ft |
Tax History
| Year | Tax Paid | Tax Assessment Tax Assessment Total Assessment is a certain percentage of the fair market value that is determined by local assessors to be the total taxable value of land and additions on the property. | Land | Improvement |
|---|---|---|---|---|
| 2023 | $1,303 | $11,811 | $2,116 | $9,695 |
| 2022 | $1,067 | $9,925 | $1,990 | $7,935 |
| 2021 | $1,057 | $9,361 | $1,587 | $7,774 |
| 2020 | $978 | $8,648 | $1,587 | $7,061 |
| 2019 | $941 | $8,315 | $1,346 | $6,969 |
| 2018 | $940 | $8,315 | $1,346 | $6,969 |
| 2017 | $941 | $0 | $0 | $0 |
| 2016 | $921 | $0 | $0 | $0 |
| 2015 | -- | $0 | $0 | $0 |
| 2014 | -- | $0 | $0 | $0 |
Deed History
| Date | Type | Sale Price | Title Company |
|---|---|---|---|
| Warranty Deed | -- | Security 1St Title |
Similar Homes in Wichita, KS
Source: South Central Kansas MLS
MLS Number: 646420
APN: 127-36-0-32-08-001.00
- 2063 S Parkwood Ln
- 2238 S Old Manor Ct
- 1845 S Bleckley Dr
- 2143 S Dellrose St
- 2249 S Dellrose St
- 2301 S Dellrose St
- 5802 E Skinner St
- 1702 S Edgemoor St
- 1658 S Edgemoor St
- 1756 Lexington Rd
- 5726 E Harry St
- 1801 S Woodlawn Blvd
- 1162 Pineridge St
- 1651 S Woodlawn Blvd
- 3901 E Funston St
- 3715 E Mount Vernon St
- 2604 S Fees St
- 6169 E Boston St
- 1057 Waverly St
- 1045 S Waverly St
