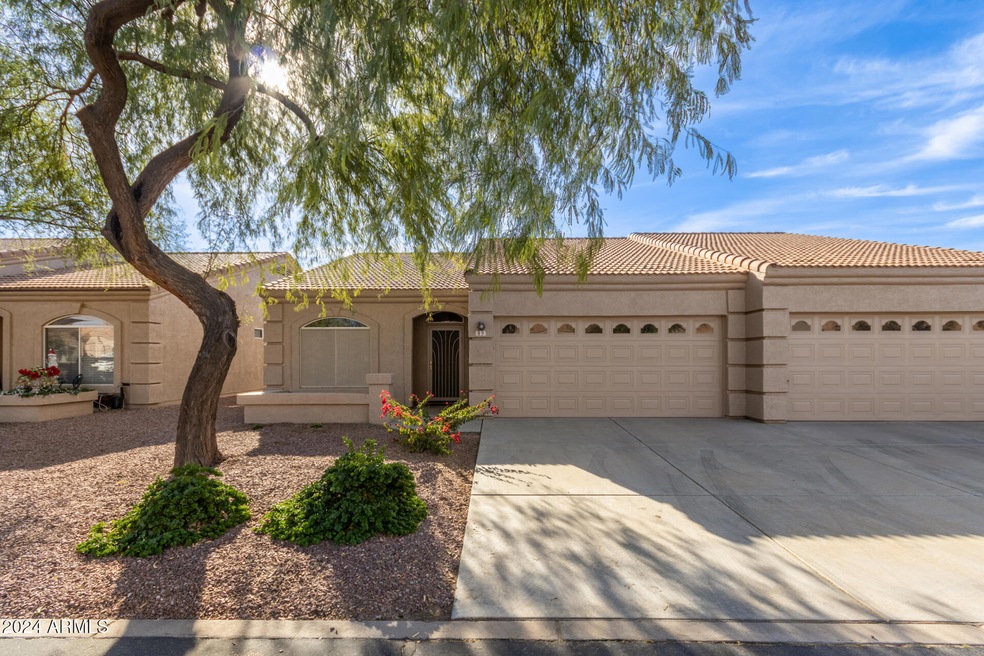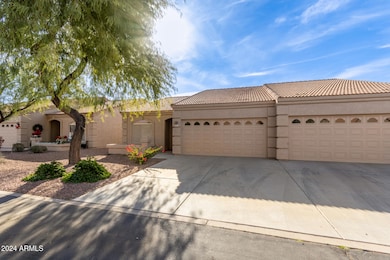
Highlights
- Golf Course Community
- Fitness Center
- Clubhouse
- Augusta Ranch Elementary School Rated A-
- RV Parking in Community
- End Unit
About This Home
As of March 2025Get ready to move into this lovely furnished 2-bedroom/2-bath townhome in Sunland Springs Village! You're welcomed by a 2-car garage and an inviting front patio. Inside, you'll find a tranquil great room with high ceilings, a soothing palette, blinds, and wood-look flooring. The gourmet kitchen comes with granite counters with a matching backsplash, wood cabinetry with crown moulding, recessed lighting, stainless steel appliances, a pantry, and a two-tier peninsula with a breakfast bar for casual meals. The cozy main bedroom includes plush carpeting, a private bathroom with double sinks, and a walk-in closet. Enjoy quiet outdoor moments on the covered patio overlooking the manicured greenbelt. These townhomes don't last long, so plan to make this gem yours today!
Townhouse Details
Home Type
- Townhome
Est. Annual Taxes
- $1,565
Year Built
- Built in 2002
Lot Details
- 1,948 Sq Ft Lot
- End Unit
- 1 Common Wall
- Partially Fenced Property
- Block Wall Fence
- Grass Covered Lot
HOA Fees
- $261 Monthly HOA Fees
Parking
- 2 Car Garage
Home Design
- Wood Frame Construction
- Tile Roof
- Stucco
Interior Spaces
- 1,371 Sq Ft Home
- 1-Story Property
- Furnished
- Ceiling height of 9 feet or more
- Ceiling Fan
- Low Emissivity Windows
Kitchen
- Breakfast Bar
- Built-In Microwave
- Granite Countertops
Flooring
- Carpet
- Laminate
- Tile
Bedrooms and Bathrooms
- 2 Bedrooms
- 2 Bathrooms
- Dual Vanity Sinks in Primary Bathroom
Accessible Home Design
- Grab Bar In Bathroom
- No Interior Steps
Schools
- Adult Elementary And Middle School
- Adult High School
Utilities
- Cooling Available
- Heating Available
- High Speed Internet
- Cable TV Available
Listing and Financial Details
- Tax Lot 89
- Assessor Parcel Number 312-06-593
Community Details
Overview
- Association fees include sewer, pest control, ground maintenance, street maintenance, front yard maint, water, maintenance exterior
- Farnsworth Realty Association, Phone Number (480) 551-4300
- Ssv Twinhomes HOA, Phone Number (480) 373-8755
- Association Phone (480) 373-8755
- Built by Farnsworth
- Sunland Springs Village Condominium Amd Subdivision, 1400 Floor Plna Floorplan
- RV Parking in Community
Amenities
- Clubhouse
- Recreation Room
Recreation
- Golf Course Community
- Tennis Courts
- Fitness Center
- Heated Community Pool
- Community Spa
- Bike Trail
Map
Home Values in the Area
Average Home Value in this Area
Property History
| Date | Event | Price | Change | Sq Ft Price |
|---|---|---|---|---|
| 03/28/2025 03/28/25 | Sold | $342,800 | -6.1% | $250 / Sq Ft |
| 03/05/2025 03/05/25 | Pending | -- | -- | -- |
| 02/09/2025 02/09/25 | Price Changed | $365,000 | -2.7% | $266 / Sq Ft |
| 12/15/2024 12/15/24 | For Sale | $375,000 | -- | $274 / Sq Ft |
Tax History
| Year | Tax Paid | Tax Assessment Tax Assessment Total Assessment is a certain percentage of the fair market value that is determined by local assessors to be the total taxable value of land and additions on the property. | Land | Improvement |
|---|---|---|---|---|
| 2025 | $1,565 | $21,978 | -- | -- |
| 2024 | $1,579 | $20,931 | -- | -- |
| 2023 | $1,579 | $24,620 | $4,920 | $19,700 |
| 2022 | $1,541 | $20,920 | $4,180 | $16,740 |
| 2021 | $1,669 | $19,370 | $3,870 | $15,500 |
| 2020 | $1,640 | $17,530 | $3,500 | $14,030 |
| 2019 | $1,520 | $16,400 | $3,280 | $13,120 |
| 2018 | $1,469 | $16,000 | $3,200 | $12,800 |
| 2017 | $1,423 | $15,100 | $3,020 | $12,080 |
| 2016 | $1,546 | $15,070 | $3,010 | $12,060 |
| 2015 | $1,439 | $15,030 | $3,000 | $12,030 |
Deed History
| Date | Type | Sale Price | Title Company |
|---|---|---|---|
| Warranty Deed | $342,800 | Fidelity National Title Agency | |
| Cash Sale Deed | $132,881 | Transnation Title Insurance |
Similar Homes in Mesa, AZ
Source: Arizona Regional Multiple Listing Service (ARMLS)
MLS Number: 6794748
APN: 312-06-593
- 2101 S Yellow Wood Unit 22
- 2101 S Yellow Wood Unit 75
- 11546 E Kilarea Ave
- 2222 S Yellow Wood
- 11250 E Kilarea Ave Unit 276
- 11250 E Kilarea Ave Unit 277
- 11250 E Kilarea Ave Unit 245
- 11250 E Kilarea Ave Unit 252
- 2258 S Yellow Wood
- 11360 E Keats Ave Unit 70
- 11360 E Keats Ave Unit 75
- 11360 E Keats Ave Unit 6
- 11517 E Mendoza Ave
- 11248 E Medina Ave
- 2503 S Tambor
- 11010 E Keats Ave
- 11069 E Kilarea Ave Unit 198
- 11009 E Keats Ave
- 11003 E Kiva Ave
- 2607 W Ironstone Ave






