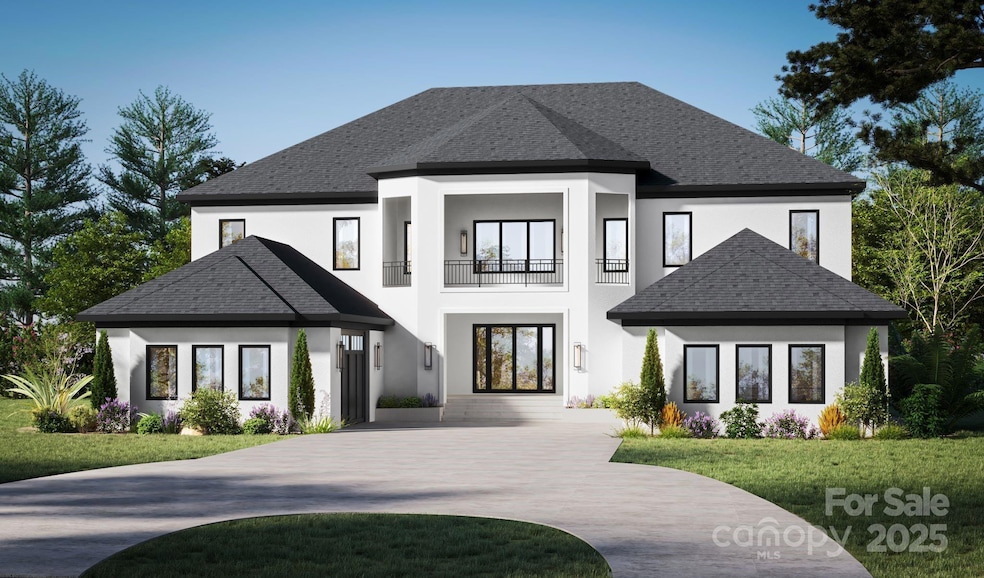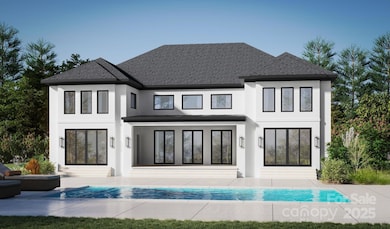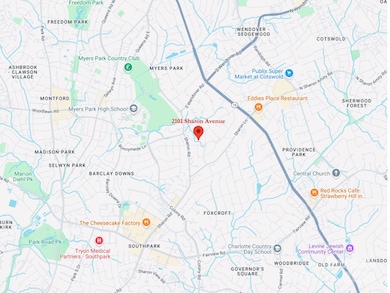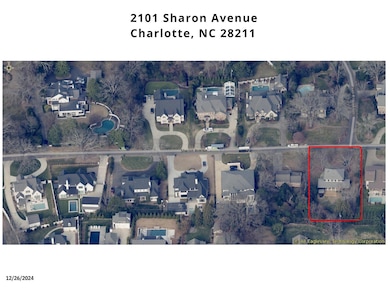
2101 Sharon Ave Charlotte, NC 28211
Myers Park NeighborhoodEstimated payment $22,954/month
Highlights
- New Construction
- Wood Flooring
- Balcony
- Selwyn Elementary Rated A-
- Covered patio or porch
- Fireplace
About This Home
Design and build the home of your dreams on this .44-acre lot in the prestigious Myers Park area. This custom home opportunity includes an exquisite layout with luxury design elements tailored for both grand enteraining and everyday elegance. Proposed features include: Grand Entry - stunning two-story foyer leading into an expansive Great Room. Circular Driveway - designed for elegance and convenience. Oversized attached garages - ample space for large vehicles, storage and more. Outdoor Entertainment Oasis – covered patio, indoor/outdoor grill area, and seamless indoor/outdoor living. Elegant Balconies & Porches – enjoy luxury views and warm weather from beautifully designed covered spaces. Located in one of the most sought-after locations, this property offers endless opportunities to create a custom home that is truly one of a kind. Don’t miss this opportunity to build a masterpiece in Myers Park.
Listing Agent
Monument Residential Partners LLC Brokerage Email: Connor@Monumentrep.com License #310491
Home Details
Home Type
- Single Family
Est. Annual Taxes
- $10,881
Year Built
- Built in 2025 | New Construction
Lot Details
- Level Lot
- Property is zoned N1-A
Parking
- 2 Car Attached Garage
- Driveway
Home Design
- Metal Siding
- Stucco
Interior Spaces
- 2-Story Property
- Fireplace
- Insulated Windows
- Crawl Space
- Laundry Room
Kitchen
- Gas Oven
- Gas Cooktop
- Range Hood
- Freezer
- Dishwasher
- Disposal
Flooring
- Wood
- Tile
Bedrooms and Bathrooms
Outdoor Features
- Balcony
- Covered patio or porch
Schools
- Selwyn Elementary School
- Alexander Graham Middle School
- Myers Park High School
Utilities
- Forced Air Heating and Cooling System
- Heating System Uses Natural Gas
- Underground Utilities
Community Details
- Built by Sinacori Builders
- Brookwood Hills Subdivision, Proposed/Custom Floorplan
Listing and Financial Details
- Assessor Parcel Number 18113312
Map
Home Values in the Area
Average Home Value in this Area
Tax History
| Year | Tax Paid | Tax Assessment Tax Assessment Total Assessment is a certain percentage of the fair market value that is determined by local assessors to be the total taxable value of land and additions on the property. | Land | Improvement |
|---|---|---|---|---|
| 2023 | $10,881 | $1,418,400 | $1,100,000 | $318,400 |
| 2022 | $8,333 | $850,500 | $630,000 | $220,500 |
| 2021 | $9,737 | $1,009,000 | $700,000 | $309,000 |
| 2020 | $9,844 | $1,009,000 | $700,000 | $309,000 |
| 2019 | $9,828 | $1,009,000 | $700,000 | $309,000 |
| 2018 | $9,841 | $735,900 | $468,000 | $267,900 |
| 2017 | $9,588 | $735,900 | $468,000 | $267,900 |
| 2016 | $9,579 | $735,900 | $468,000 | $267,900 |
| 2015 | $9,567 | $735,900 | $468,000 | $267,900 |
| 2014 | $9,514 | $0 | $0 | $0 |
Property History
| Date | Event | Price | Change | Sq Ft Price |
|---|---|---|---|---|
| 03/20/2025 03/20/25 | For Sale | $3,950,000 | +187.3% | $516 / Sq Ft |
| 03/20/2025 03/20/25 | For Sale | $1,375,000 | +75.4% | -- |
| 06/07/2019 06/07/19 | Sold | $784,000 | -1.9% | $288 / Sq Ft |
| 05/09/2019 05/09/19 | Pending | -- | -- | -- |
| 03/29/2019 03/29/19 | Price Changed | $799,000 | -5.4% | $293 / Sq Ft |
| 02/14/2019 02/14/19 | For Sale | $845,000 | 0.0% | $310 / Sq Ft |
| 02/07/2019 02/07/19 | Price Changed | $845,000 | -- | $310 / Sq Ft |
Deed History
| Date | Type | Sale Price | Title Company |
|---|---|---|---|
| Warranty Deed | $1,208,000 | Tryon Title | |
| Warranty Deed | $1,208,000 | Tryon Title | |
| Warranty Deed | $784,000 | Carolina Title Ins Agcy | |
| Warranty Deed | $168,000 | -- |
Mortgage History
| Date | Status | Loan Amount | Loan Type |
|---|---|---|---|
| Open | $1,435,000 | Construction | |
| Closed | $1,435,000 | Construction | |
| Previous Owner | $585,000 | New Conventional | |
| Previous Owner | $110,000 | Credit Line Revolving | |
| Previous Owner | $585,000 | New Conventional | |
| Previous Owner | $246,000 | Credit Line Revolving | |
| Previous Owner | $447,500 | Unknown | |
| Previous Owner | $460,600 | Unknown | |
| Previous Owner | $460,000 | Construction |
Similar Homes in Charlotte, NC
Source: Canopy MLS (Canopy Realtor® Association)
MLS Number: 4235638
APN: 181-133-12
- 2111 Sharon Ave
- 3330 Foxcroft Rd
- 3411 Seward Place
- 3300 Sharon Rd
- 2137 Foxcroft Woods Ln
- 2219 Richardson Dr
- 3531 Sharon Rd
- 1919 Shoreham Dr
- 2116 Woodhaven Rd
- 4004 Nettie Ct Unit 1
- 1976 Ferncliff Rd
- 4008 Nettie Ct Unit 3
- 2034 Sharon Ln
- 4012 Nettie Ct Unit 5
- 2861 Sharon Rd Unit 2
- 2861 Sharon Rd
- 2912 Wheelock Rd
- 1949 S Wendover Rd
- 2818 Kenwood Sharon Ln
- 1927 S Wendover Rd



