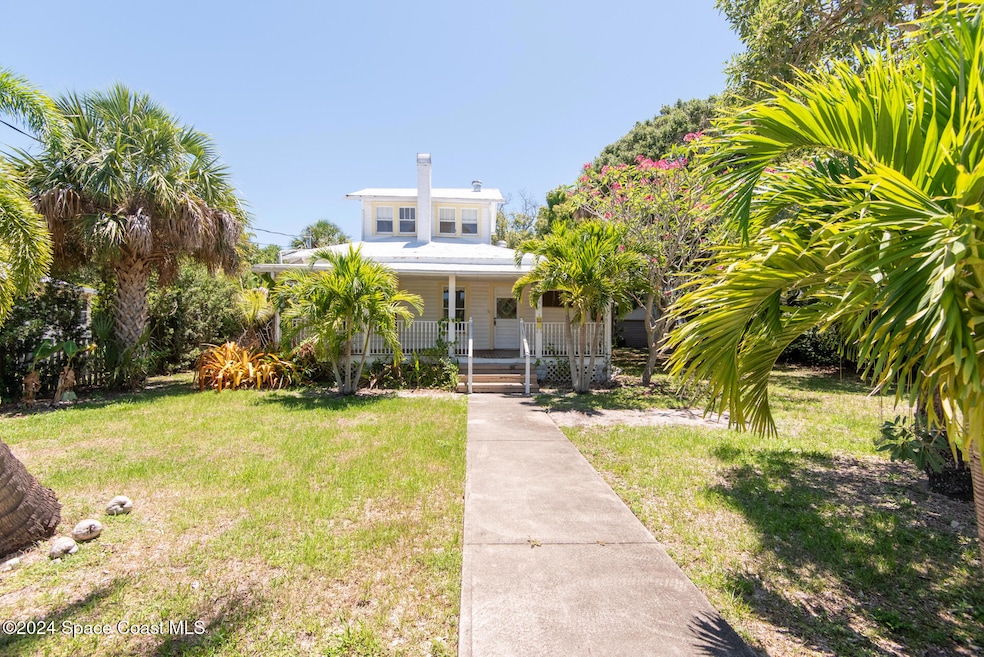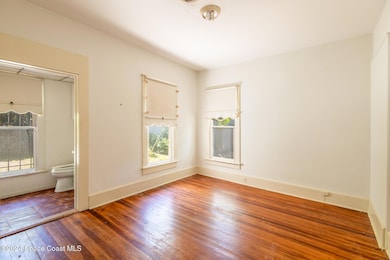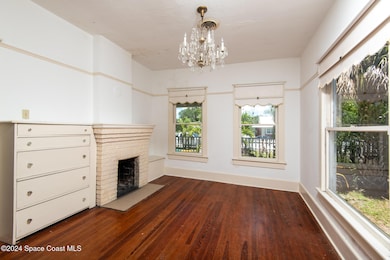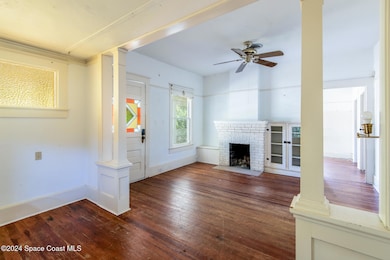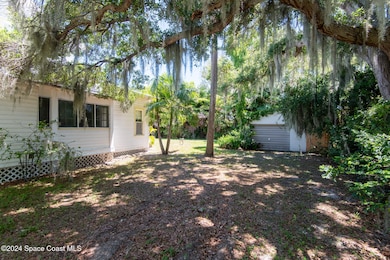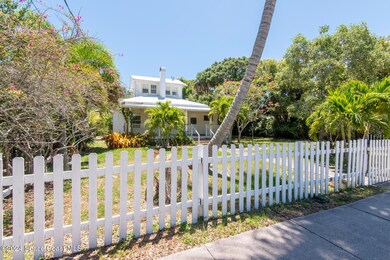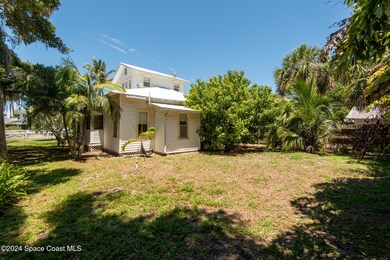
2101 Vernon Place Melbourne, FL 32901
Downtown Melbourne NeighborhoodEstimated payment $5,356/month
Highlights
- The property is located in a historic district
- Wood Flooring
- 2 Car Detached Garage
- Melbourne Senior High School Rated A-
- No HOA
- 3-minute walk to Holmes Park
About This Home
Nestled in the vibrant heart of downtown Melbourne, this rare gem from the early 1900s offers a unique blend of historic charm and modern convenience. Step outside and find yourself just moments away from Brevard's finest dining, boutique shops, and lively cultural scene. This well-preserved home boasts original wood floors that exude timeless character, enhancing the appeal of its three cozy bedrooms and single bathroom layout. Situated on a spacious quarter-acre lot, this property also includes a sturdy concrete block garage and a generous patio area, perfect for outdoor gatherings or quiet relaxation. With sought-after C3 zoning, the potential for this property is extraordinary, supporting multi-family and commercial development. Just 75 feet from ample city parking, this is more than a home—it's a rare investment opportunity in one of Melbourne's most desirable locations.
Home Details
Home Type
- Single Family
Est. Annual Taxes
- $3,996
Year Built
- Built in 1930
Lot Details
- 0.26 Acre Lot
- West Facing Home
- Historic Home
Parking
- 2 Car Detached Garage
Home Design
- Patio Home
- Fixer Upper
- Frame Construction
- Shingle Roof
- Asphalt
Interior Spaces
- 1,423 Sq Ft Home
- 2-Story Property
- Wood Flooring
Bedrooms and Bathrooms
- 3 Bedrooms
- 1 Full Bathroom
Schools
- University Park Elementary School
- Hoover Middle School
- Melbourne High School
Utilities
- Central Heating and Cooling System
- Cable TV Available
Additional Features
- Porch
- The property is located in a historic district
Community Details
- No Home Owners Association
- Powells Resubd Of Melbourne Subdivision
Listing and Financial Details
- Assessor Parcel Number 28-37-03-Fd-00047.0-0004.00
Map
Home Values in the Area
Average Home Value in this Area
Tax History
| Year | Tax Paid | Tax Assessment Tax Assessment Total Assessment is a certain percentage of the fair market value that is determined by local assessors to be the total taxable value of land and additions on the property. | Land | Improvement |
|---|---|---|---|---|
| 2023 | $3,996 | $222,600 | $96,000 | $126,600 |
| 2022 | $3,140 | $218,170 | $0 | $0 |
| 2021 | $2,690 | $143,690 | $96,000 | $47,690 |
| 2020 | $2,690 | $142,880 | $96,000 | $46,880 |
| 2019 | $2,849 | $146,040 | $96,000 | $50,040 |
| 2018 | $2,882 | $148,510 | $96,000 | $52,510 |
| 2017 | $2,667 | $129,860 | $87,530 | $42,330 |
| 2016 | $2,655 | $129,070 | $87,530 | $41,540 |
| 2015 | $2,423 | $108,130 | $70,590 | $37,540 |
| 2014 | $1,983 | $88,190 | $70,590 | $17,600 |
Property History
| Date | Event | Price | Change | Sq Ft Price |
|---|---|---|---|---|
| 11/14/2024 11/14/24 | For Sale | $899,900 | +328.5% | $632 / Sq Ft |
| 02/28/2014 02/28/14 | Sold | $210,000 | -27.6% | $148 / Sq Ft |
| 01/07/2014 01/07/14 | Pending | -- | -- | -- |
| 10/05/2012 10/05/12 | For Sale | $289,900 | -- | $204 / Sq Ft |
Deed History
| Date | Type | Sale Price | Title Company |
|---|---|---|---|
| Warranty Deed | $1,596,000 | State Title Partners | |
| Warranty Deed | $210,000 | Supreme Title Closings Llc | |
| Warranty Deed | -- | -- | |
| Warranty Deed | -- | -- |
Mortgage History
| Date | Status | Loan Amount | Loan Type |
|---|---|---|---|
| Previous Owner | $25,000 | Commercial |
Similar Homes in Melbourne, FL
Source: Space Coast MLS (Space Coast Association of REALTORS®)
MLS Number: 1029652
APN: 28-37-03-FD-00047.0-0004.00
- 2013 Vernon Place
- 2106 Vernon Place
- 911 E New Haven Ave
- 2016 Grant Place Unit 101
- 2104 Grant Place Unit 101
- 1211 E New Haven Ave Unit 701
- 1208 River Dr Unit 201
- 1208 E River Dr Unit 401
- 809 E Melbourne Ave Unit 16
- 809 E Melbourne Ave Unit 15
- 809 E Melbourne Ave Unit 14
- 809 E Melbourne Ave Unit 13
- 809 E Melbourne Ave Unit 20
- 809 E Melbourne Ave Unit 19
- 809 E Melbourne Ave Unit 18
- 809 E Melbourne Ave Unit 17
- 809 E Melbourne Ave Unit 24
- 809 E Melbourne Ave Unit 23
- 809 E Melbourne Ave Unit 22
- 809 E Melbourne Ave Unit 21
