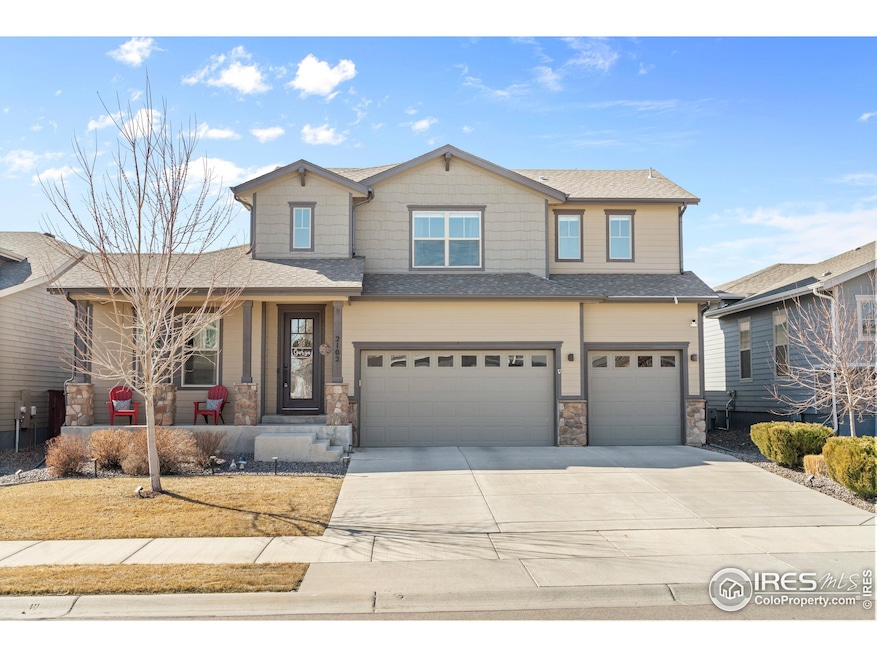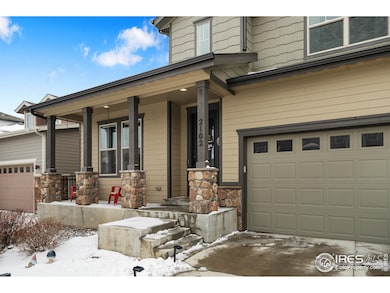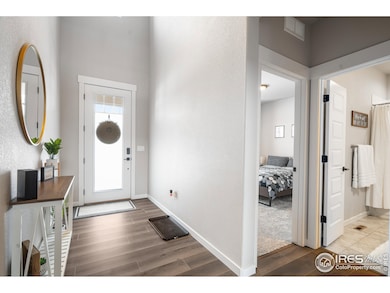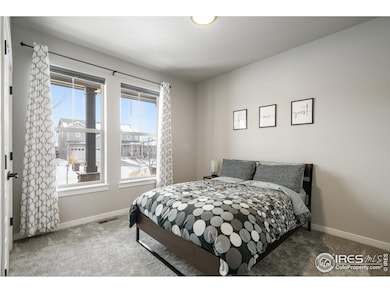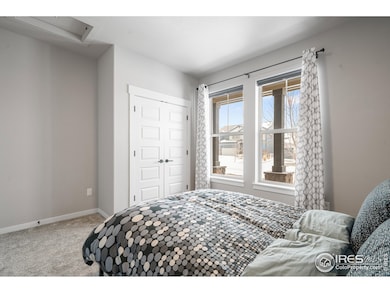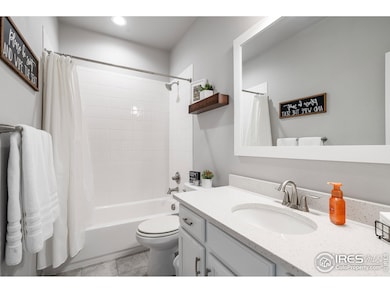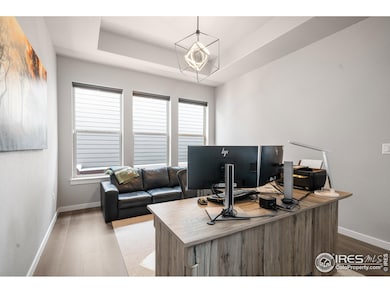
2102 Bouquet Dr Windsor, CO 80550
Estimated payment $5,247/month
Highlights
- Open Floorplan
- Contemporary Architecture
- Main Floor Bedroom
- Clubhouse
- Cathedral Ceiling
- Community Pool
About This Home
***Sellers are offering up to $10,000 concessions for buyers to help buy down their interest rate or to be applied towards closing costs***Exquisite, better than new 2-story home in the coveted Raindance Neighborhood offers a perfect blend of luxury, functionality, and community. With its open floor plan, the home boasts vibrant living spaces highlighted by luxury laminate wood floors, a cozy gas fireplace, and large two-story windows that let in an abundance of natural light. The gourmet kitchen is a chef's dream, featuring sleek quartz countertops, stainless steel appliances, elegant white cabinetry, and a spacious walk-in pantry. The main-level primary bedroom serves as a serene retreat with a spa-inspired en-suite bath, while an additional bedroom and bath on the same floor add convenience and privacy for guests. Upstairs, a versatile loft area and two generous bedrooms with a bath provide ample space for family and guests. A vast unfinished basement offers endless possibilities for future expansion. Located in a resort-style community with easy access to the pool and parks, this home is move-in ready and eagerly awaits its new owners.
Open House Schedule
-
Saturday, April 26, 202510:00 am to 12:00 pm4/26/2025 10:00:00 AM +00:004/26/2025 12:00:00 PM +00:00Add to Calendar
Home Details
Home Type
- Single Family
Est. Annual Taxes
- $6,073
Year Built
- Built in 2019
Lot Details
- 6,534 Sq Ft Lot
- Wood Fence
- Sprinkler System
HOA Fees
- $25 Monthly HOA Fees
Parking
- 3 Car Attached Garage
Home Design
- Contemporary Architecture
- Wood Frame Construction
- Composition Roof
- Stone
Interior Spaces
- 3,171 Sq Ft Home
- 2-Story Property
- Open Floorplan
- Cathedral Ceiling
- Ceiling Fan
- Gas Log Fireplace
- Window Treatments
- Dining Room
- Radon Detector
- Unfinished Basement
Kitchen
- Eat-In Kitchen
- Gas Oven or Range
- Microwave
- Kitchen Island
- Disposal
Flooring
- Carpet
- Luxury Vinyl Tile
Bedrooms and Bathrooms
- 4 Bedrooms
- Main Floor Bedroom
- Walk-In Closet
- Jack-and-Jill Bathroom
- 3 Full Bathrooms
- Primary bathroom on main floor
Laundry
- Laundry on main level
- Washer and Dryer Hookup
Outdoor Features
- Patio
- Exterior Lighting
Schools
- Skyview Elementary School
- Windsor Middle School
- Windsor High School
Utilities
- Forced Air Heating and Cooling System
- High Speed Internet
- Satellite Dish
- Cable TV Available
Listing and Financial Details
- Assessor Parcel Number R8956001
Community Details
Overview
- Association fees include common amenities, trash
- Built by American Legend Homes
- Raindance Subdivision
Amenities
- Clubhouse
Recreation
- Community Playground
- Community Pool
- Park
Map
Home Values in the Area
Average Home Value in this Area
Tax History
| Year | Tax Paid | Tax Assessment Tax Assessment Total Assessment is a certain percentage of the fair market value that is determined by local assessors to be the total taxable value of land and additions on the property. | Land | Improvement |
|---|---|---|---|---|
| 2024 | $5,875 | $46,630 | $7,040 | $39,590 |
| 2023 | $5,875 | $47,080 | $7,100 | $39,980 |
| 2022 | $5,413 | $38,180 | $6,260 | $31,920 |
| 2021 | $5,133 | $39,270 | $6,440 | $32,830 |
| 2020 | $3,846 | $29,640 | $5,360 | $24,280 |
| 2019 | $308 | $2,380 | $2,380 | $0 |
| 2018 | $1 | $10 | $10 | $0 |
Property History
| Date | Event | Price | Change | Sq Ft Price |
|---|---|---|---|---|
| 04/02/2025 04/02/25 | Price Changed | $844,900 | -0.6% | $266 / Sq Ft |
| 02/20/2025 02/20/25 | For Sale | $849,900 | +11.1% | $268 / Sq Ft |
| 08/23/2023 08/23/23 | Sold | $765,000 | 0.0% | $241 / Sq Ft |
| 07/30/2023 07/30/23 | For Sale | $765,000 | 0.0% | $241 / Sq Ft |
| 07/22/2023 07/22/23 | Off Market | $765,000 | -- | -- |
| 06/29/2023 06/29/23 | Price Changed | $765,000 | -1.3% | $241 / Sq Ft |
| 06/15/2023 06/15/23 | Price Changed | $775,000 | -0.5% | $244 / Sq Ft |
| 05/17/2023 05/17/23 | For Sale | $779,000 | 0.0% | $246 / Sq Ft |
| 04/29/2023 04/29/23 | Pending | -- | -- | -- |
| 04/27/2023 04/27/23 | Price Changed | $779,000 | -2.0% | $246 / Sq Ft |
| 04/19/2023 04/19/23 | For Sale | $795,000 | +8.2% | $251 / Sq Ft |
| 03/01/2022 03/01/22 | Sold | $735,000 | +1.4% | $263 / Sq Ft |
| 01/16/2022 01/16/22 | Pending | -- | -- | -- |
| 01/12/2022 01/12/22 | For Sale | $724,950 | +39.7% | $260 / Sq Ft |
| 06/04/2020 06/04/20 | Off Market | $519,000 | -- | -- |
| 02/28/2020 02/28/20 | Sold | $519,000 | -4.2% | $192 / Sq Ft |
| 01/06/2020 01/06/20 | Pending | -- | -- | -- |
| 12/13/2019 12/13/19 | Price Changed | $541,990 | +0.7% | $200 / Sq Ft |
| 10/18/2019 10/18/19 | Price Changed | $537,990 | -1.3% | $199 / Sq Ft |
| 10/11/2019 10/11/19 | Price Changed | $544,990 | +0.4% | $201 / Sq Ft |
| 09/13/2019 09/13/19 | Price Changed | $542,990 | -1.5% | $201 / Sq Ft |
| 07/18/2019 07/18/19 | Price Changed | $550,990 | -2.8% | $203 / Sq Ft |
| 06/06/2019 06/06/19 | For Sale | $566,990 | -- | $209 / Sq Ft |
Deed History
| Date | Type | Sale Price | Title Company |
|---|---|---|---|
| Warranty Deed | $765,000 | Fidelity National Title | |
| Warranty Deed | $735,000 | None Listed On Document | |
| Special Warranty Deed | $519,000 | Land Title Guarantee Co |
Mortgage History
| Date | Status | Loan Amount | Loan Type |
|---|---|---|---|
| Open | $726,200 | New Conventional | |
| Previous Owner | $485,000 | New Conventional | |
| Previous Owner | $493,050 | New Conventional |
About the Listing Agent

I believe in going the extra mile for my clients to help them not only find the perfect home but to help them transition and thrive successfully in their community. Throughout my 20+ years working with buyers, sellers, and investors, I’ve gained the experience and knowledge to understand the unique challenges that can be presented with each client’s unique real estate needs. Not only that, I’m highly proficient at understanding the current market and how to work with the fast-paced changes that
June's Other Listings
Source: IRES MLS
MLS Number: 1026674
APN: R8956001
- 2093 Gather Ct
- 2097 Glean Dr
- 2128 Glean Ct
- 2008 Dusk Dr
- 2081 Falling Leaf Dr
- 2137 Bouquet Dr
- 2139 Glean Ct
- 2144 Setting Sun Dr
- 1788 Iron Wheel Dr Unit 7
- 2156 Setting Sun Dr
- 1746 Long Shadow Dr
- 2110 Setting Sun Dr Unit 4
- 1735 Long Shadow Dr
- 2296 Setting Sun Dr Unit 3
- 2074 Reliance Dr
- 2065 Covered Bridge Pkwy
- 2086 Autumn Moon Dr Unit 2
- 1805 Bounty Dr Unit 3
- 1811 Bounty Dr Unit 3
- 1821 Bounty Dr Unit 7
