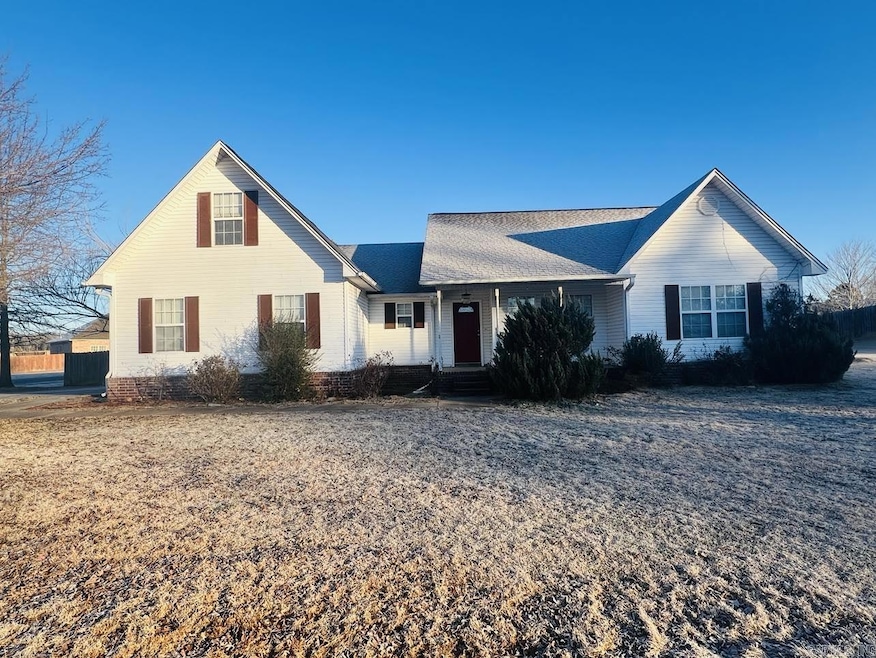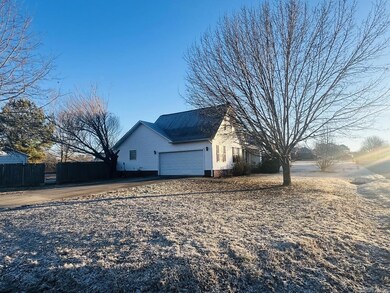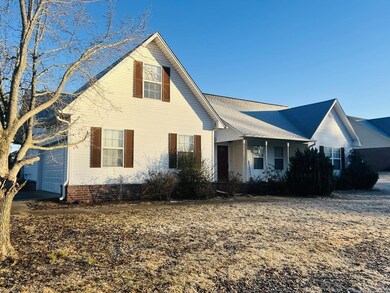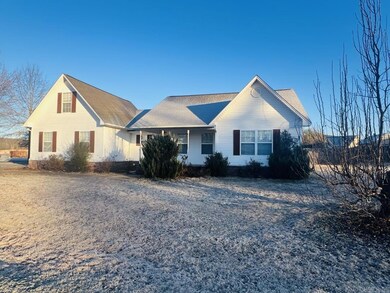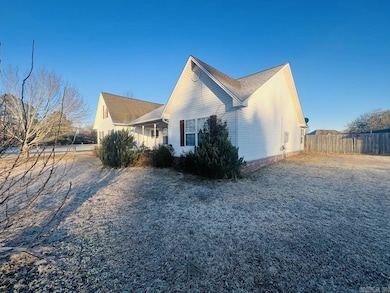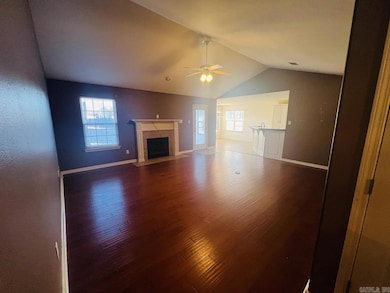
Highlights
- Deck
- Traditional Architecture
- Bonus Room
- Vaulted Ceiling
- Main Floor Primary Bedroom
- Corner Lot
About This Home
As of March 2025Welcome to 2102 Duane Dr, Beebe, AR – a charming 4-bedroom, 2.5-bathroom home situated on a spacious corner lot, offering .46 acres of room to roam. This inviting property features a fully fenced backyard for added privacy and security, along with a handy storage shed for all your outdoor equipment and tools. Inside, you'll be greeted by open and airy living space highlighted by a vaulted ceiling that creates an open, expansive feel. The well-designed floor plan includes generous bedrooms, including a primary suite with a private bath. Whether you're entertaining or enjoying peaceful moments at home, this property is ready to meet your needs. Don't miss the opportunity to make this your own! Call today to schedule your showing
Home Details
Home Type
- Single Family
Est. Annual Taxes
- $1,033
Year Built
- Built in 2005
Lot Details
- 0.46 Acre Lot
- Wood Fence
- Corner Lot
- Level Lot
Parking
- 2 Car Garage
Home Design
- Traditional Architecture
- Slab Foundation
- Composition Roof
- Metal Siding
Interior Spaces
- 2,199 Sq Ft Home
- 1.5-Story Property
- Wired For Data
- Vaulted Ceiling
- Ceiling Fan
- Gas Log Fireplace
- Open Floorplan
- Bonus Room
- Fire and Smoke Detector
Kitchen
- Eat-In Kitchen
- Breakfast Bar
- Double Oven
- Electric Range
- Stove
- Microwave
- Plumbed For Ice Maker
- Dishwasher
Flooring
- Carpet
- Laminate
- Tile
Bedrooms and Bathrooms
- 4 Bedrooms
- Primary Bedroom on Main
- Walk-In Closet
- Walk-in Shower
Laundry
- Laundry Room
- Washer Hookup
Outdoor Features
- Deck
- Patio
- Outdoor Storage
- Porch
Utilities
- Central Heating and Cooling System
- Gas Water Heater
Map
Home Values in the Area
Average Home Value in this Area
Property History
| Date | Event | Price | Change | Sq Ft Price |
|---|---|---|---|---|
| 03/27/2025 03/27/25 | Sold | $240,000 | -4.0% | $109 / Sq Ft |
| 02/22/2025 02/22/25 | Pending | -- | -- | -- |
| 01/16/2025 01/16/25 | For Sale | $249,900 | -- | $114 / Sq Ft |
Tax History
| Year | Tax Paid | Tax Assessment Tax Assessment Total Assessment is a certain percentage of the fair market value that is determined by local assessors to be the total taxable value of land and additions on the property. | Land | Improvement |
|---|---|---|---|---|
| 2024 | $1,534 | $36,090 | $6,000 | $30,090 |
| 2023 | $1,109 | $36,090 | $6,000 | $30,090 |
| 2022 | $1,159 | $36,090 | $6,000 | $30,090 |
| 2021 | $1,159 | $36,090 | $6,000 | $30,090 |
| 2020 | $1,183 | $36,670 | $4,400 | $32,270 |
| 2019 | $1,183 | $36,670 | $4,400 | $32,270 |
| 2018 | $1,208 | $36,670 | $4,400 | $32,270 |
| 2017 | $1,558 | $36,670 | $4,400 | $32,270 |
| 2016 | $1,558 | $36,670 | $4,400 | $32,270 |
| 2015 | $1,559 | $36,690 | $5,400 | $31,290 |
| 2014 | $1,559 | $36,690 | $5,400 | $31,290 |
Mortgage History
| Date | Status | Loan Amount | Loan Type |
|---|---|---|---|
| Open | $231,990 | FHA | |
| Closed | $231,990 | FHA | |
| Previous Owner | $6,000 | Second Mortgage Made To Cover Down Payment | |
| Previous Owner | $172,320 | FHA | |
| Previous Owner | $174,093 | New Conventional | |
| Previous Owner | $148,500 | New Conventional |
Deed History
| Date | Type | Sale Price | Title Company |
|---|---|---|---|
| Warranty Deed | $240,000 | United Abstract & Title | |
| Warranty Deed | $240,000 | United Abstract & Title | |
| Warranty Deed | $175,500 | None Available | |
| Warranty Deed | $168,000 | -- | |
| Interfamily Deed Transfer | -- | -- | |
| Warranty Deed | $171,000 | None Available | |
| Warranty Deed | $18,000 | -- | |
| Warranty Deed | -- | -- | |
| Warranty Deed | -- | -- | |
| Deed | -- | -- | |
| Warranty Deed | $19,000 | -- |
Similar Homes in Beebe, AR
Source: Cooperative Arkansas REALTORS® MLS
MLS Number: 25002013
APN: 004-00456-543
- 106 Schooner Terrace
- 103 Heather Ln
- 103 Christina Ln
- 116 James Dr
- 167 U S 64
- 6126 Hwy 367 Unit W. Dewitt Henry
- 314-320 Campbell Dr
- 322 Campbell Dr
- 108 Wildflower Dr
- 109 Cedar Fence Dr
- 100 Terrace Dr
- 109 Goldenrod Ln
- 2414 W Center St
- 236 Michelle Dr
- 112 Garden Ln
- 230 Michelle Dr
- 2080 W Dewitt Henry Dr
- 102 Kaitlyn Dr
- 228 Michelle Dr
- 123 Meadow Dr
