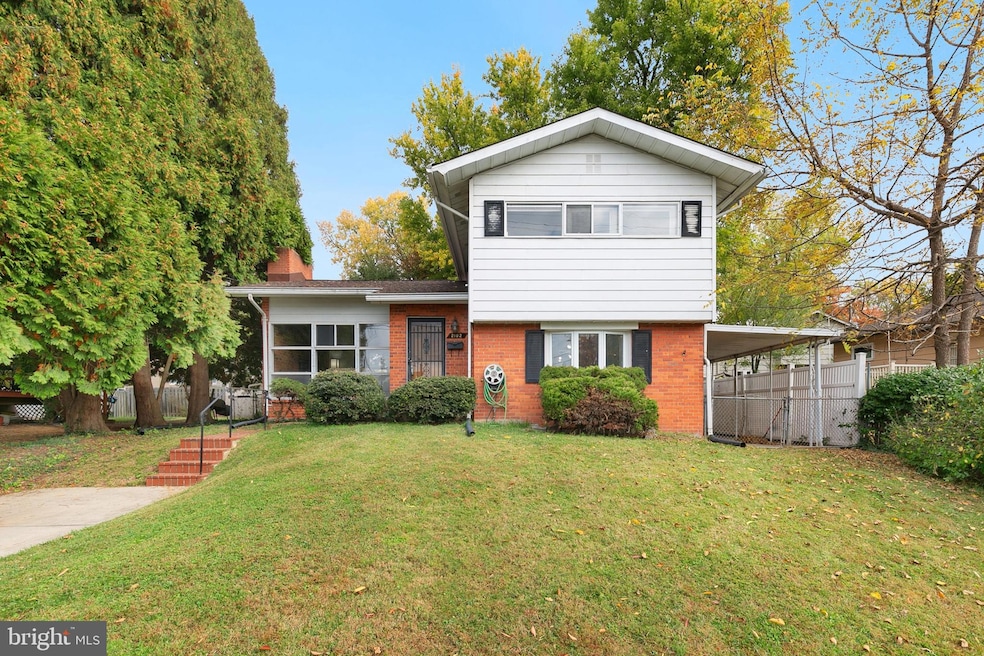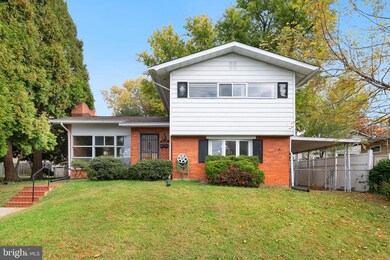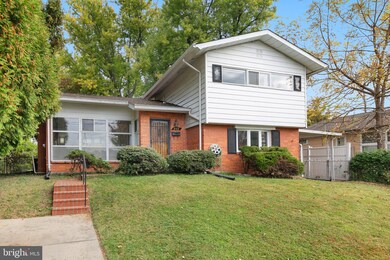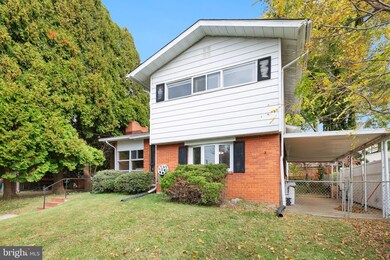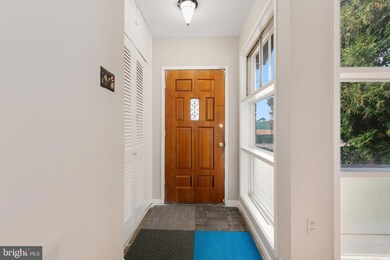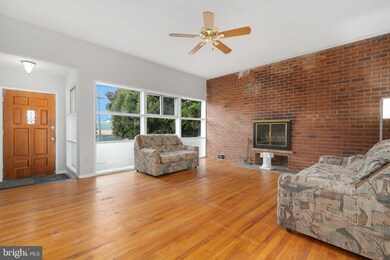
2102 Mcauliffe Dr Rockville, MD 20851
East Rockville NeighborhoodHighlights
- View of Trees or Woods
- Traditional Floor Plan
- Wood Flooring
- Rockville High School Rated A
- Backs to Trees or Woods
- No HOA
About This Home
As of January 2025*** WE'RE BACK - AND BETTER! ***
Welcome to Twinbrook Forest, where convenience meets opportunity! This four-level split-level home in one of Rockville's most desirable neighborhoods is brimming with potential and modernized essentials. Just 10 minutes from Rockville Town Square and the Metro Station, you’re also steps away from a vibrant selection of international groceries and dining options. Lovingly maintained by its long-time owner, recent updates include a new water heater (Nov. 2024), newer roof (2021) and HVAC system (2021). Hardwood floors and a cozy wood-burning fireplace grace the main level, and large, light-filled windows enhance the home’s welcoming ambiance. The eat-in kitchen is delightful and boasts newer vinyl plank flooring. The spacious primary bedroom comes with a walk-in closet and abundant storage space. Outdoors, you’ll find a spacious carport and a private, fenced backyard with mature trees—ideal for relaxation or entertaining. With a little TLC, this home, this home is the perfect blank canvas for your creative vision, whether it’s an upgrade or expansion. Convenient street parking adds to the ease of daily living. Don’t miss the chance to make this hidden gem your own!
Last Agent to Sell the Property
Eric Hovanky
Redfin Corp License #665319

Home Details
Home Type
- Single Family
Est. Annual Taxes
- $6,053
Year Built
- Built in 1957
Lot Details
- 6,300 Sq Ft Lot
- Level Lot
- Backs to Trees or Woods
- Back, Front, and Side Yard
- Property is in excellent condition
- Property is zoned R60
Home Design
- Split Level Home
- Brick Exterior Construction
- Shingle Roof
Interior Spaces
- Property has 4 Levels
- Traditional Floor Plan
- Built-In Features
- Paneling
- Ceiling Fan
- Wood Burning Fireplace
- Screen For Fireplace
- Fireplace Mantel
- French Doors
- Sliding Doors
- Views of Woods
Kitchen
- Galley Kitchen
- Built-In Oven
- Stove
- Range Hood
- Disposal
Flooring
- Wood
- Partially Carpeted
- Laminate
Bedrooms and Bathrooms
- 3 Bedrooms
- En-Suite Bathroom
- Walk-In Closet
- Bathtub with Shower
Laundry
- Dryer
- Washer
Partially Finished Basement
- Heated Basement
- Connecting Stairway
- Shelving
- Laundry in Basement
- Basement Windows
Home Security
- Storm Doors
- Carbon Monoxide Detectors
- Fire and Smoke Detector
Parking
- 1 Parking Space
- 1 Driveway Space
- On-Street Parking
Outdoor Features
- Shed
Utilities
- Central Heating and Cooling System
- Natural Gas Water Heater
Community Details
- No Home Owners Association
- Twinbrook Forest Subdivision
Listing and Financial Details
- Tax Lot 2
- Assessor Parcel Number 160400226864
Map
Home Values in the Area
Average Home Value in this Area
Property History
| Date | Event | Price | Change | Sq Ft Price |
|---|---|---|---|---|
| 01/03/2025 01/03/25 | Sold | $500,000 | +0.1% | $300 / Sq Ft |
| 12/03/2024 12/03/24 | Pending | -- | -- | -- |
| 11/29/2024 11/29/24 | Price Changed | $499,500 | 0.0% | $300 / Sq Ft |
| 11/29/2024 11/29/24 | For Sale | $499,500 | -3.0% | $300 / Sq Ft |
| 11/12/2024 11/12/24 | Off Market | $515,000 | -- | -- |
| 11/07/2024 11/07/24 | Pending | -- | -- | -- |
| 10/30/2024 10/30/24 | For Sale | $515,000 | -- | $309 / Sq Ft |
Tax History
| Year | Tax Paid | Tax Assessment Tax Assessment Total Assessment is a certain percentage of the fair market value that is determined by local assessors to be the total taxable value of land and additions on the property. | Land | Improvement |
|---|---|---|---|---|
| 2024 | $6,053 | $400,600 | $0 | $0 |
| 2023 | $4,898 | $371,000 | $221,000 | $150,000 |
| 2022 | $4,641 | $362,567 | $0 | $0 |
| 2021 | $4,525 | $354,133 | $0 | $0 |
| 2020 | $8,763 | $345,700 | $210,500 | $135,200 |
| 2019 | $4,354 | $343,300 | $0 | $0 |
| 2018 | $4,352 | $340,900 | $0 | $0 |
| 2017 | $4,241 | $338,500 | $0 | $0 |
| 2016 | $3,734 | $323,700 | $0 | $0 |
| 2015 | $3,734 | $308,900 | $0 | $0 |
| 2014 | $3,734 | $294,100 | $0 | $0 |
Mortgage History
| Date | Status | Loan Amount | Loan Type |
|---|---|---|---|
| Open | $375,000 | New Conventional | |
| Closed | $375,000 | New Conventional | |
| Previous Owner | $309,000 | New Conventional | |
| Previous Owner | $364,000 | Stand Alone Second | |
| Previous Owner | $355,990 | Adjustable Rate Mortgage/ARM |
Deed History
| Date | Type | Sale Price | Title Company |
|---|---|---|---|
| Special Warranty Deed | $500,000 | Household Title | |
| Special Warranty Deed | $500,000 | Household Title | |
| Deed | $329,000 | Title Town Settlements Llc | |
| Deed | $367,000 | -- | |
| Deed | $367,000 | -- |
Similar Homes in Rockville, MD
Source: Bright MLS
MLS Number: MDMC2152372
APN: 04-00226864
- 10 Dorothy Ln
- 1627 Marshall Ave
- 5718 Crawford Dr
- 1703 Veirs Mill Rd
- 13205 Okinawa Ave
- 1600 Coral Sea Dr
- 1901 Gainsboro Rd
- 524 Calvin Ln
- 512 Calvin Ln
- 2004 Gainsboro Rd
- 1303 Thornden Rd
- 5816 Vandegrift Ave
- 1306 Clagett Dr
- 2041 Ashleigh Woods Ct
- 2048 Deertree Ln
- 1117 Broadwood Dr
- 2000 Lewis Ave
- 1205 Gladstone Dr
- 1 Grandin Cir
- 1635 Lewis Ave
