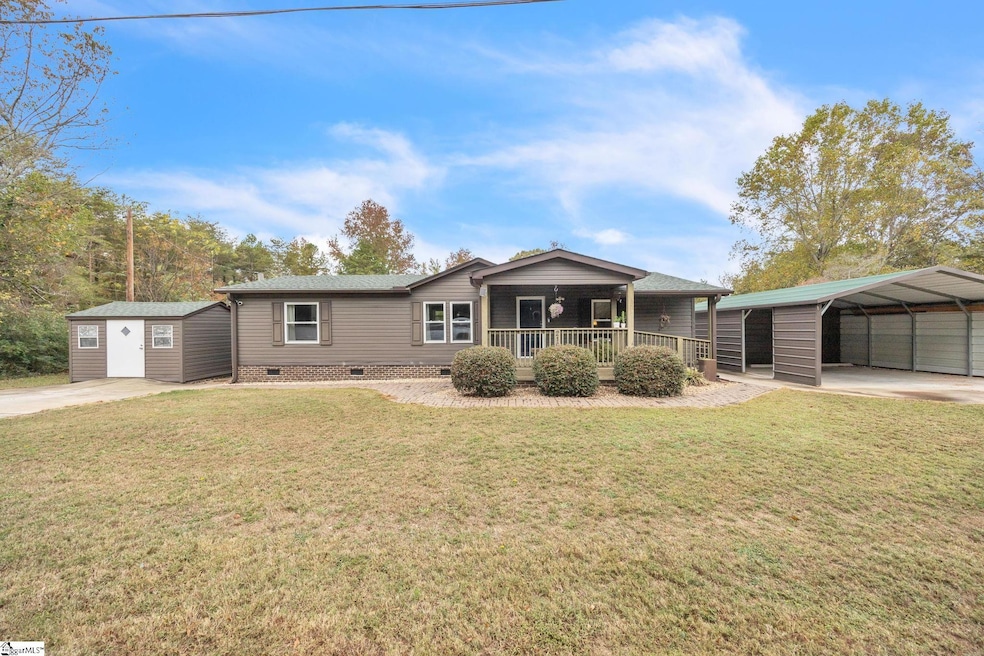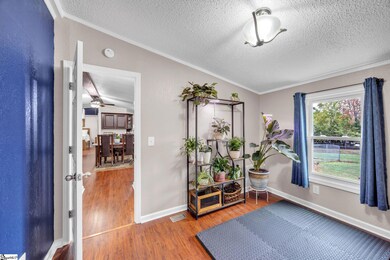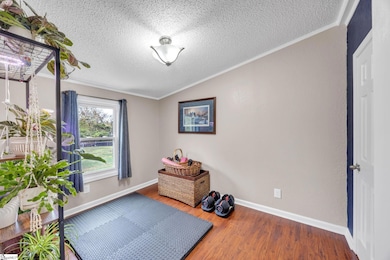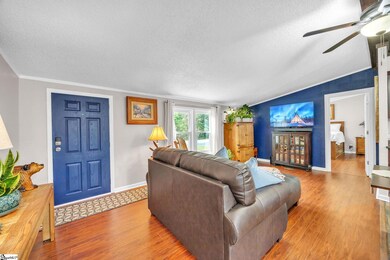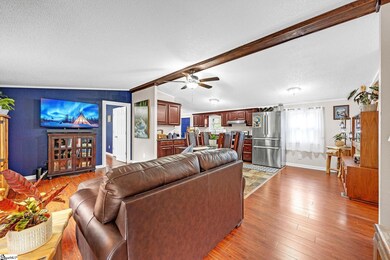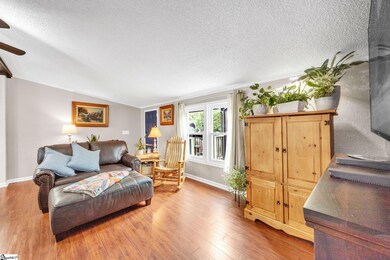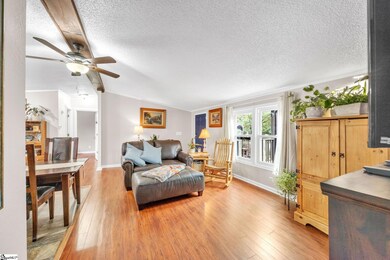
2102 Mullinax Dr Anderson, SC 29625
Pendleton NeighborhoodHighlights
- Deck
- Solid Surface Countertops
- Skylights
- Pendleton High School Rated A-
- Breakfast Room
- Front Porch
About This Home
As of April 2025BACK ON THE MARKET!!! Due to no fault of the seller 2102 Mullinax is back on the market! This 3 BR/2 BA home is situated on a 1-acre lot with a completely fenced-in backyard. From the moment you step into the living room, you will be impressed with the care and attention the owner has given to this home. The kitchen has all new stainless steel appliances, a generous amount of cabinet space, and an eat-in breakfast area. The split floor plan offers a primary bedroom with a walk-in closet equipped with closet organizers and updated bathroom. On the opposite side of the house are two nice-sized bedrooms both with walk in closets and closet organizers and another full bathroom. Continuing outside, you will find two covered porches, a carport with an oversized storage shed, and a roll-up door for all your gardening needs. On the opposite side of the home is a walk-in storage shed with electricty and an extra parking pad. This home is also located within walking distance of Lake Hartwell with easy access to a lake resort and boat ramp. Take advantage of all this home offers; book your appointment today.
Property Details
Home Type
- Mobile/Manufactured
Est. Annual Taxes
- $795
Year Built
- 2017
Lot Details
- 1 Acre Lot
- Level Lot
- Few Trees
Parking
- 2 Car Garage
Home Design
- Architectural Shingle Roof
- Vinyl Siding
Interior Spaces
- 1,142 Sq Ft Home
- 1,000-1,199 Sq Ft Home
- 1-Story Property
- Popcorn or blown ceiling
- Ceiling Fan
- Skylights
- Window Treatments
- Living Room
- Breakfast Room
- Crawl Space
- Fire and Smoke Detector
Kitchen
- Electric Oven
- Electric Cooktop
- Solid Surface Countertops
Flooring
- Laminate
- Ceramic Tile
Bedrooms and Bathrooms
- 3 Main Level Bedrooms
- 2 Full Bathrooms
Laundry
- Laundry in Kitchen
- Dryer
- Washer
Outdoor Features
- Deck
- Outbuilding
- Front Porch
Schools
- Mount Lebanon Elementary School
- Riverside Middle School
- Pendleton High School
Mobile Home
- Double Wide
Utilities
- Heat Pump System
- Electric Water Heater
- Septic Tank
Listing and Financial Details
- Assessor Parcel Number 045-06-01-007
Map
Home Values in the Area
Average Home Value in this Area
Property History
| Date | Event | Price | Change | Sq Ft Price |
|---|---|---|---|---|
| 04/02/2025 04/02/25 | Sold | $225,000 | 0.0% | $225 / Sq Ft |
| 11/11/2024 11/11/24 | For Sale | $225,000 | +13.1% | $225 / Sq Ft |
| 03/29/2024 03/29/24 | Sold | $199,000 | -11.6% | $174 / Sq Ft |
| 02/27/2024 02/27/24 | Pending | -- | -- | -- |
| 02/06/2024 02/06/24 | For Sale | $225,000 | +87.5% | $197 / Sq Ft |
| 05/28/2021 05/28/21 | Sold | $120,000 | -14.2% | $105 / Sq Ft |
| 04/28/2021 04/28/21 | Pending | -- | -- | -- |
| 04/27/2021 04/27/21 | For Sale | $139,900 | -- | $122 / Sq Ft |
Tax History
| Year | Tax Paid | Tax Assessment Tax Assessment Total Assessment is a certain percentage of the fair market value that is determined by local assessors to be the total taxable value of land and additions on the property. | Land | Improvement |
|---|---|---|---|---|
| 2024 | $4,052 | $11,900 | $840 | $11,060 |
| 2023 | $4,052 | $2,520 | $840 | $1,680 |
| 2022 | $795 | $2,520 | $840 | $1,680 |
| 2021 | $143 | $1,110 | $510 | $600 |
| 2020 | $69 | $1,110 | $510 | $600 |
| 2019 | $69 | $1,110 | $510 | $600 |
| 2018 | $69 | $550 | $510 | $40 |
| 2017 | -- | $550 | $510 | $40 |
| 2016 | $59 | $520 | $480 | $40 |
| 2015 | $60 | $520 | $480 | $40 |
| 2014 | $62 | $520 | $480 | $40 |
Mortgage History
| Date | Status | Loan Amount | Loan Type |
|---|---|---|---|
| Open | $225,000 | VA | |
| Closed | $225,000 | VA | |
| Previous Owner | $100,000 | New Conventional |
Deed History
| Date | Type | Sale Price | Title Company |
|---|---|---|---|
| Deed | $225,000 | None Listed On Document | |
| Deed | $225,000 | None Listed On Document | |
| Deed | -- | South Carolina Title | |
| Deed | $120,000 | None Available | |
| Deed | -- | None Available |
Similar Homes in Anderson, SC
Source: Greater Greenville Association of REALTORS®
MLS Number: 1541709
APN: 045-06-01-007
- 105 C-4-112a
- 105 C-4-112a Unit Lot 3
- 113 Topsail Dr
- 106 Topsail Dr
- 104 C-4-112a
- 102 C-4-112a
- 117 Gemstone Trail
- 1019 Embassy Dr
- 1211 Williams Rd
- 106 Woodshore Dr
- 1130 Cartee Rd
- 138 Jackson Cir
- 1148 Cartee Rd
- 104 Pawleys Ct
- 2152 Deloach Dr
- 30 Anchor Point
- 101 Harbor Dr
- 126 Gareloch Ln
- 209 Harbor Dr
- 13 Harbor Gate Unit 13
