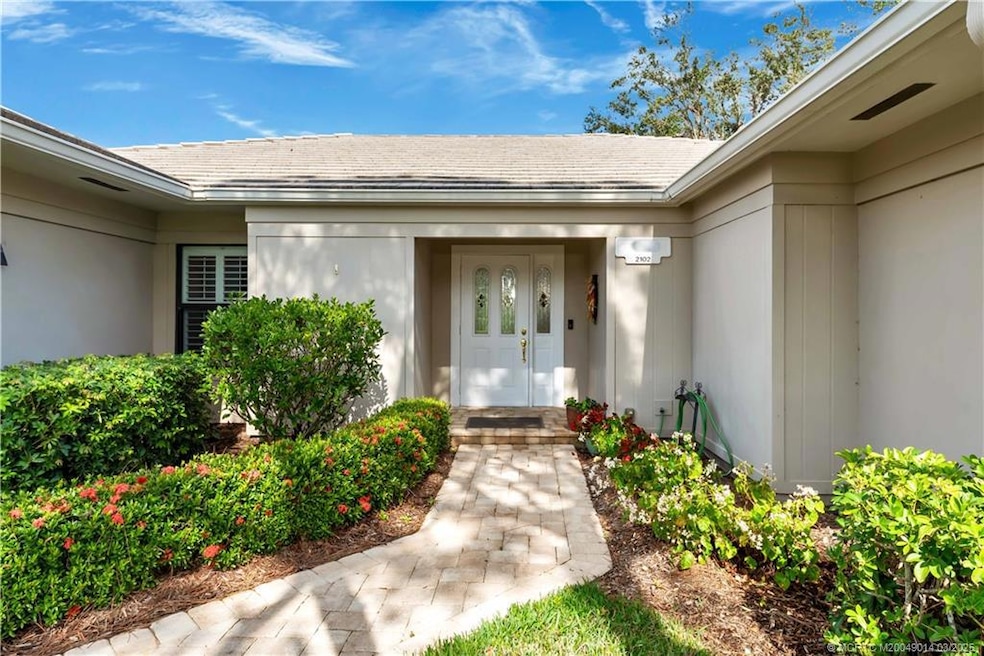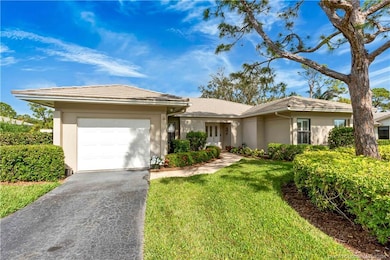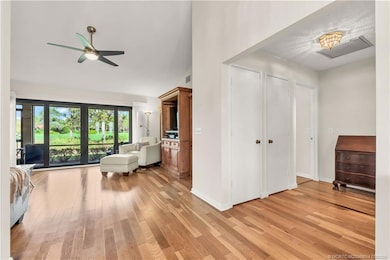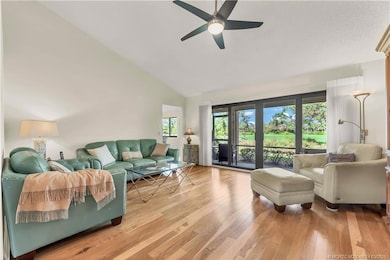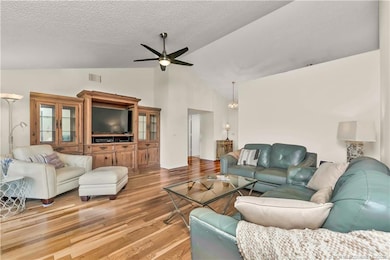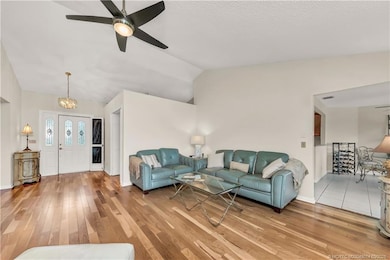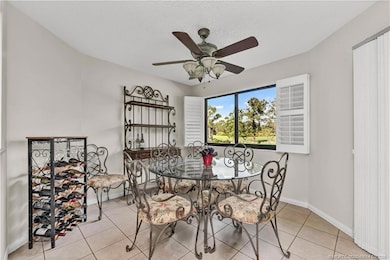
2102 NW Greenbriar Ln Palm City, FL 34990
Harbour Ridge NeighborhoodEstimated payment $5,365/month
Highlights
- Marina
- Marina View
- Home fronts navigable water
- Property has ocean access
- On Golf Course
- Community Boat Facilities
About This Home
Welcome to a loved well-maintained golf course cottage home.1 car garage w/Golf Cart area + 1 car driveway parking. Improvements and updates between 2015-2024. Some are Impact glass, plantation shutters, 2023 appliances, 2024 interior paint. Furniture is negotiable. Harbour Ridge is a private, mandatory membership community featuring 2 beautiful 18-hole championship golf courses.9 Har-Tru tennis courts, pickle-ball courts, impressive state of the art fitness facility w/pool, panoramic waterfront clubhouse with three dining rooms, two-mile riverfront walking path, biking, yacht club, and marina w/boat slips available for additional fee. A luxury Paradise active lifestyle much sought after destination. A friendly active social life introduces you to your new friends and neighbors. Relax and enjoy a panoramic view of GM 17th fairway from screened patio. $125,000 Equity due at closing. Monthly HOA Fee includes Club Dues, Trail Fees, POA, Village HOA, Capital Funds Fees & appropriate taxes.
Listing Agent
Harbour Ridge Realty Inc Brokerage Phone: 772-336-1800 License #3343300
Home Details
Home Type
- Single Family
Est. Annual Taxes
- $2,422
Year Built
- Built in 1984
Lot Details
- 10,254 Sq Ft Lot
- Home fronts navigable water
- On Golf Course
- Fenced
- Interior Lot
- Sprinkler System
HOA Fees
- $3,912 Monthly HOA Fees
Property Views
- Marina
- River
- Views of Preserve
- Golf Course
- Pool
- Tennis Court
Home Design
- Contemporary Architecture
- Tile Roof
- Flat Tile Roof
- Concrete Roof
- Concrete Siding
- Block Exterior
Interior Spaces
- 1,816 Sq Ft Home
- 1-Story Property
- High Ceiling
- Ceiling Fan
- Plantation Shutters
- Sliding Windows
- Combination Kitchen and Dining Room
- Screened Porch
- Pull Down Stairs to Attic
Kitchen
- Breakfast Bar
- Electric Range
- Microwave
- Dishwasher
- Disposal
Flooring
- Engineered Wood
- Ceramic Tile
Bedrooms and Bathrooms
- 3 Bedrooms
- Walk-In Closet
- 2 Full Bathrooms
- Dual Sinks
- Separate Shower
Laundry
- Dryer
- Washer
Home Security
- Closed Circuit Camera
- Impact Glass
- Fire and Smoke Detector
Parking
- 1 Car Attached Garage
- Garage Door Opener
- Driveway
Outdoor Features
- Property has ocean access
- Access To Intracoastal Waterway
- River Access
- Boat Ramp
- Patio
- Outdoor Grill
Schools
- Bessey Creek Elementary School
- Hidden Oaks Middle School
- Martin County High School
Utilities
- Central Heating and Cooling System
- 220 Volts
- 110 Volts
- Water Heater
- Cable TV Available
Community Details
Overview
- Association fees include common areas, cable TV, golf, internet, ground maintenance, recreation facilities, reserve fund, security, trash
Amenities
- Restaurant
- Sauna
- Clubhouse
- Community Library
- Reception Area
Recreation
- Community Boat Facilities
- Marina
- Golf Course Community
- Tennis Courts
- Pickleball Courts
- Fitness Center
- Community Pool
- Putting Green
- Dog Park
- Trails
Security
- Gated with Attendant
Map
Home Values in the Area
Average Home Value in this Area
Tax History
| Year | Tax Paid | Tax Assessment Tax Assessment Total Assessment is a certain percentage of the fair market value that is determined by local assessors to be the total taxable value of land and additions on the property. | Land | Improvement |
|---|---|---|---|---|
| 2024 | $2,362 | $153,349 | -- | -- |
| 2023 | $2,362 | $148,883 | $0 | $0 |
| 2022 | $2,277 | $144,547 | $0 | $0 |
| 2021 | $2,268 | $140,337 | $0 | $0 |
| 2020 | $2,254 | $138,400 | $36,800 | $101,600 |
| 2019 | $2,425 | $145,309 | $0 | $0 |
| 2018 | $2,253 | $142,600 | $36,800 | $105,800 |
| 2017 | $2,428 | $153,500 | $46,000 | $107,500 |
| 2016 | $2,356 | $146,700 | $46,000 | $100,700 |
| 2015 | $2,499 | $151,000 | $46,000 | $105,000 |
| 2014 | $2,489 | $152,300 | $0 | $0 |
Property History
| Date | Event | Price | Change | Sq Ft Price |
|---|---|---|---|---|
| 03/21/2025 03/21/25 | Price Changed | $224,500 | -10.0% | $124 / Sq Ft |
| 02/06/2025 02/06/25 | For Sale | $249,500 | -- | $137 / Sq Ft |
Deed History
| Date | Type | Sale Price | Title Company |
|---|---|---|---|
| Interfamily Deed Transfer | -- | Attorney |
Mortgage History
| Date | Status | Loan Amount | Loan Type |
|---|---|---|---|
| Closed | $142,270 | New Conventional | |
| Closed | $50,000 | Credit Line Revolving | |
| Closed | $176,001 | Fannie Mae Freddie Mac | |
| Closed | $140,332 | New Conventional |
Similar Homes in Palm City, FL
Source: Martin County REALTORS® of the Treasure Coast
MLS Number: M20049014
APN: 44-25-701-0038-0004
- 2106 NW Greenbriar Ln
- 2251 NW Seagrass Dr
- 2253 NW Seagrass Dr
- 13265 Harbour Ridge Blvd
- 13005 Harbour Ridge Blvd
- 13266 Harbour Ridge Blvd Unit 1A
- 2201 NW Seagrass Dr
- 2203 NW Seagrass Dr
- 13260 Harbour Ridge Blvd Unit 6B
- 2207 NW Seagrass Dr
- 13234 Harbour Ridge Blvd Unit 1A
- 13238 Harbour Ridge Blvd Unit 3A
- 13242 Harbour Ridge Blvd Unit 5B
- 12813 NW Cinnamon Way
- 13224 Harbour Ridge Blvd Unit 4A
- 12803 NW Cinnamon Way
- 12823 NW Cinnamon Way Unit 11
- 1828 NW Buttonbush Cir
- 2018 NW Royal Fern Ct
- 2400 NW Lakeridge Dr
