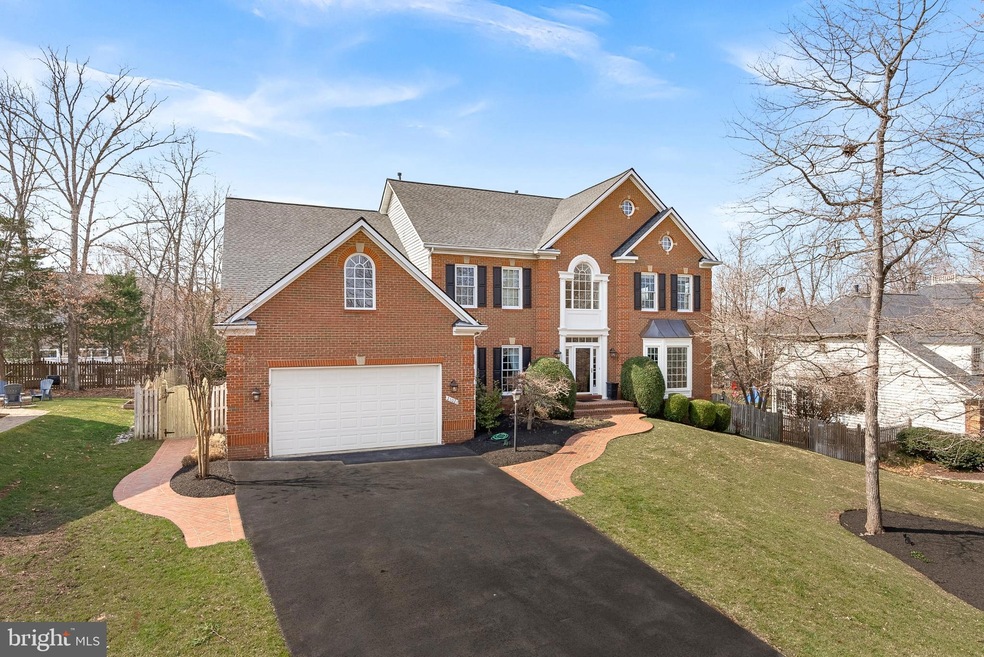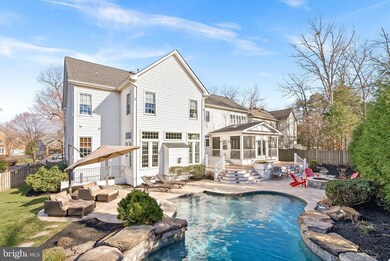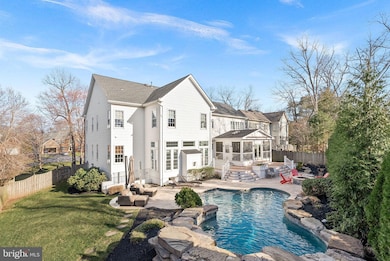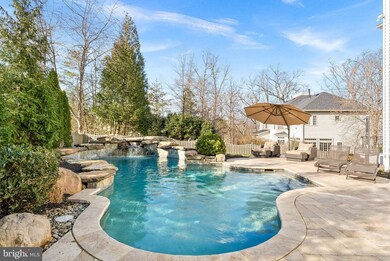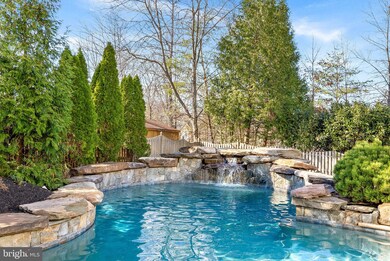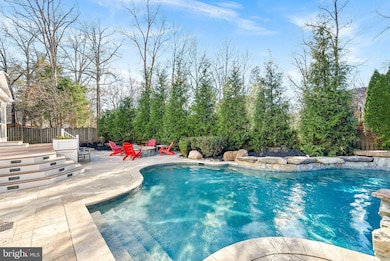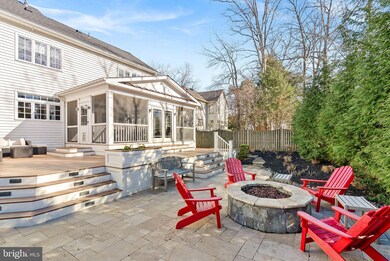
21021 Glendower Ct Ashburn, VA 20147
Highlights
- Heated In Ground Pool
- Eat-In Gourmet Kitchen
- Colonial Architecture
- Cedar Lane Elementary School Rated A
- Dual Staircase
- Deck
About This Home
As of April 2025Nestled in a cul-de-sac on a ½ acre lot in Ashburn’s coveted Timberbrooke Estates Neighborhood, this 6,100+ sqft East-facing estate home, complete with resort- worthy backyard and pool, is a showstopper you won’t want to miss!
From the moment you enter the grand, two-story foyer, you will find this beautifully updated home has the perfect blend of luxury and warmth, allowing for gracious entertaining and years of memory- making.
Cook and entertain with ease in the updated chef’s kitchen with large island, granite counters, stainless steel appliances, double ovens, ample cabinetry, and floor- to- ceiling windows for abundant natural light.
Beyond the kitchen is the hidden gem of this home: an award-winning, custom-designed backyard & pool (featured in Home and Design magazine)! This private oasis provides an escape from day-to-day life, featuring a 34’x16’ free-form heated pool with natural rock waterfall, travertine tile surround/patio, and outdoor shower. Relax in the spacious screened-in porch, perfect for outdoor dining or enjoying a glass of wine and watching the sunset, or gather around the stone fire pit overlooking the pool and gardens.
You may find yourself drawn back inside, where the warm and comfortable family room provides an opportunity to put your feet up and relax by the fireplace. If the occasion calls for more formal entertaining, the main level provides a well-sized dining room and a separate living room, where the bay window provides a quiet spot to read or even bird watch. A dedicated office with built-in bookshelves and cabinets makes a functional and organized work or study space. Even the laundry room has been thoughtfully updated with built-in storage and practical touches like built-in drying racks. The extra deep garage provides more room for storage, tools, and hobbies.
Upstairs, imagine starting and ending your days in the spacious primary bedroom suite which overlooks the pool. The recently renovated primary bathroom is your own spa-like retreat, featuring a double vanity, oversized shower with rain showerhead, stand-alone soaking tub, and plenty of storage. On this level you’ll also find three more large bedrooms. Bedroom #2 has an ensuite bathroom while bedrooms 3 & 4 share another fully renovated bathroom with double vanity.
Don’t miss the finished walk-up basement made for entertaining, offering plenty of extra room to spread out. Open spaces well-suited for game/rec rooms, a wet bar, another living area, even an area for a home gym with built-in floor-to-ceiling storage cabinets. Enjoy a dedicated media room for movies or gaming. The 5th bedroom and additional full bathroom allow for privacy and make guests feel right at home.
Incredibly well-maintained and filled with recent updates including: Lower Level Furnace (2024), Ovens (2024), Primary Bath & Hall bath remodel (2021), Roof (2018), and more!
The Timberbrooke neighborhood has its own trail that connects you to all of Ashburn and is only ½ mile to the W&OD trail. Zoned for sought-after Cedar Lane Elementary, Trailside Middle School, and Stone Bridge High School. Welcome Home!
Home Details
Home Type
- Single Family
Est. Annual Taxes
- $10,211
Year Built
- Built in 2000
Lot Details
- 0.49 Acre Lot
- Cul-De-Sac
- East Facing Home
- Privacy Fence
- Stone Retaining Walls
- Back Yard Fenced
- Landscaped
- Extensive Hardscape
- Sprinkler System
- Partially Wooded Lot
- Property is zoned R1
HOA Fees
- $85 Monthly HOA Fees
Parking
- 2 Car Attached Garage
- Front Facing Garage
- Garage Door Opener
- Driveway
Home Design
- Colonial Architecture
- Slab Foundation
- Asphalt Roof
- Masonry
Interior Spaces
- Property has 3 Levels
- Traditional Floor Plan
- Wet Bar
- Dual Staircase
- Built-In Features
- Chair Railings
- Crown Molding
- Cathedral Ceiling
- Ceiling Fan
- Skylights
- Recessed Lighting
- 2 Fireplaces
- Fireplace With Glass Doors
- Fireplace Mantel
- Gas Fireplace
- Double Pane Windows
- Window Treatments
- Bay Window
- Casement Windows
- Window Screens
- French Doors
- Insulated Doors
- Six Panel Doors
- Entrance Foyer
- Family Room Off Kitchen
- Living Room
- Formal Dining Room
- Den
- Game Room
- Sun or Florida Room
- Home Gym
- Garden Views
- Basement Fills Entire Space Under The House
- Storm Doors
Kitchen
- Eat-In Gourmet Kitchen
- Breakfast Area or Nook
- Built-In Double Oven
- Cooktop with Range Hood
- Microwave
- Ice Maker
- Dishwasher
- Kitchen Island
- Disposal
Flooring
- Wood
- Carpet
Bedrooms and Bathrooms
- En-Suite Primary Bedroom
- En-Suite Bathroom
- Soaking Tub
- Bathtub with Shower
- Walk-in Shower
Laundry
- Laundry on main level
- Dryer
- Washer
Outdoor Features
- Heated In Ground Pool
- Deck
- Enclosed patio or porch
Schools
- Cedar Lane Elementary School
- Trailside Middle School
- Stone Bridge High School
Utilities
- Forced Air Heating and Cooling System
- Hot Water Heating System
- Programmable Thermostat
- Underground Utilities
- Natural Gas Water Heater
Listing and Financial Details
- Tax Lot 35
- Assessor Parcel Number 086259580000
Community Details
Overview
- Association fees include snow removal, trash
- Built by NV HOMES
- Ashburn Subdivision, Georgetown Floorplan
Amenities
- Common Area
Recreation
- Community Playground
Map
Home Values in the Area
Average Home Value in this Area
Property History
| Date | Event | Price | Change | Sq Ft Price |
|---|---|---|---|---|
| 04/11/2025 04/11/25 | Sold | $1,525,000 | +3.4% | $249 / Sq Ft |
| 03/23/2025 03/23/25 | Pending | -- | -- | -- |
| 03/21/2025 03/21/25 | For Sale | $1,475,000 | +76.6% | $241 / Sq Ft |
| 06/10/2014 06/10/14 | Sold | $835,000 | -1.2% | $136 / Sq Ft |
| 04/15/2014 04/15/14 | Pending | -- | -- | -- |
| 04/04/2014 04/04/14 | Price Changed | $844,900 | -1.6% | $138 / Sq Ft |
| 02/18/2014 02/18/14 | For Sale | $859,000 | -- | $140 / Sq Ft |
Tax History
| Year | Tax Paid | Tax Assessment Tax Assessment Total Assessment is a certain percentage of the fair market value that is determined by local assessors to be the total taxable value of land and additions on the property. | Land | Improvement |
|---|---|---|---|---|
| 2024 | $10,212 | $1,180,530 | $359,900 | $820,630 |
| 2023 | $9,979 | $1,140,410 | $359,900 | $780,510 |
| 2022 | $9,345 | $1,049,960 | $324,900 | $725,060 |
| 2021 | $9,019 | $920,350 | $269,900 | $650,450 |
| 2020 | $9,150 | $884,030 | $224,900 | $659,130 |
| 2019 | $9,502 | $909,310 | $224,900 | $684,410 |
| 2018 | $9,574 | $882,430 | $224,900 | $657,530 |
| 2017 | $9,630 | $855,970 | $224,900 | $631,070 |
| 2016 | $9,364 | $817,790 | $0 | $0 |
| 2015 | $8,917 | $560,740 | $0 | $560,740 |
| 2014 | $8,504 | $526,740 | $0 | $526,740 |
Mortgage History
| Date | Status | Loan Amount | Loan Type |
|---|---|---|---|
| Open | $150,000 | Credit Line Revolving | |
| Previous Owner | $150,000 | Credit Line Revolving | |
| Previous Owner | $75,000 | Credit Line Revolving | |
| Previous Owner | $740,981 | FHA | |
| Previous Owner | $738,328 | FHA | |
| Previous Owner | $727,755 | FHA | |
| Previous Owner | $623,200 | New Conventional | |
| Previous Owner | $101,200 | Credit Line Revolving | |
| Previous Owner | $452,950 | No Value Available |
Deed History
| Date | Type | Sale Price | Title Company |
|---|---|---|---|
| Special Warranty Deed | -- | None Available | |
| Warranty Deed | $835,000 | -- | |
| Warranty Deed | $755,000 | -- | |
| Warranty Deed | $779,000 | -- | |
| Deed | $566,200 | -- |
Similar Homes in Ashburn, VA
Source: Bright MLS
MLS Number: VALO2090584
APN: 086-25-9580
- 43769 Timberbrooke Place
- 21178 Winding Brook Square
- 20925 Rubles Mill Ct
- 43584 Blacksmith Square
- 21174 Wildflower Square
- 21133 Stonecrop Place
- 43477 Blacksmith Square
- 21224 Sweet Grass Way
- 43948 Bruceton Mills Cir
- 20960 Timber Ridge Terrace Unit 301
- 20979 Timber Ridge Terrace Unit 104
- 44011 Cheltenham Cir
- 20957 Timber Ridge Terrace Unit 302
- 43834 Jenkins Ln
- 20746 Wellers Corner Square
- 21019 Timber Ridge Terrace Unit 102
- 21254 Dubois Ct
- 21262 Dubois Ct
- 20713 Ashburn Valley Ct
- 43420 Postrail Square
