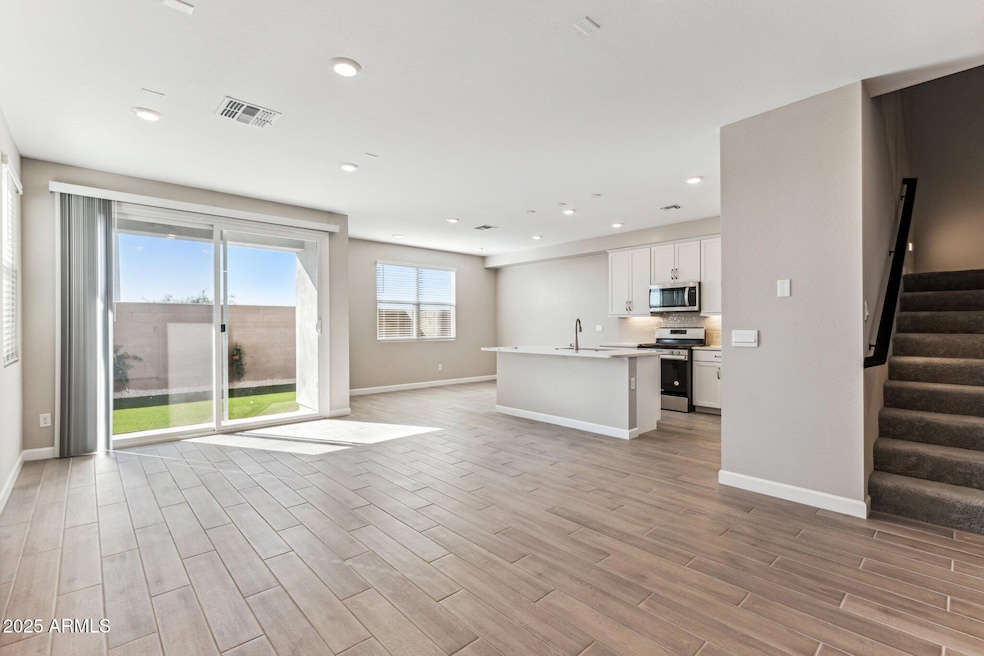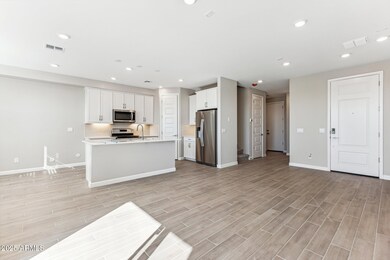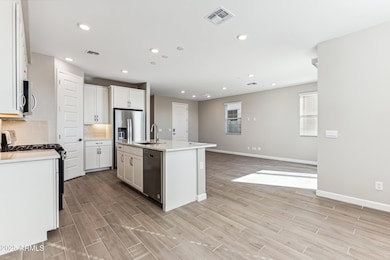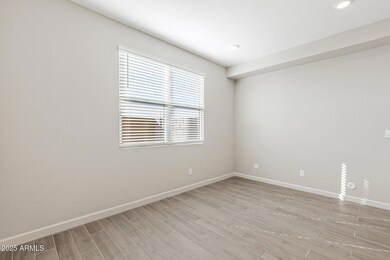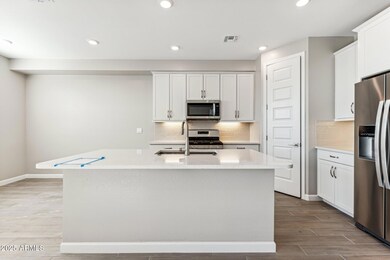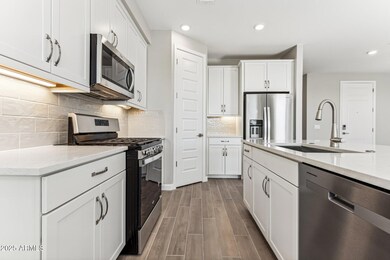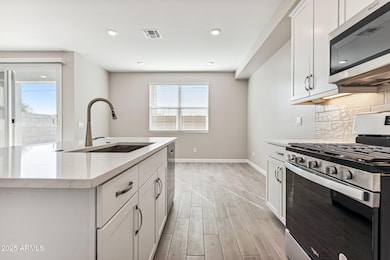
21023 N 58th St Phoenix, AZ 85054
Desert Ridge NeighborhoodHighlights
- Fitness Center
- Gated Community
- Corner Lot
- Desert Trails Elementary School Rated A
- Contemporary Architecture
- Community Pool
About This Home
As of February 2025Step Into the Little Rock—Big on Charm, Bigger on Features!
Get ready to fall in love with this 1,962 sq. ft. duplex townhome that brings style, smarts, and space together in perfect harmony. Featuring 3 bedrooms, a versatile loft, and 2.5 baths, this home is designed for modern living. The kitchen wows with Rich Ash brown cabinets and gleaming granite countertops, while tile floors in all the right places keep things sleek and low maintenance. Add in two-tone paint for a designer finish, and you've got a home that feels like a hug! Top it off with a tankless water heater and all the smart home tech you could dream of—this house is as clever as it is cozy. Come see it before it's snapped up!
Last Buyer's Agent
Walt Danley Local Luxury Christie's International Real Estate License #SA557327000

Townhouse Details
Home Type
- Townhome
Est. Annual Taxes
- $189
Year Built
- Built in 2025 | Under Construction
Lot Details
- 2,758 Sq Ft Lot
- Desert faces the front of the property
- Private Streets
- Block Wall Fence
- Front Yard Sprinklers
- Sprinklers on Timer
HOA Fees
- $189 Monthly HOA Fees
Parking
- 2 Car Garage
Home Design
- Contemporary Architecture
- Spanish Architecture
- Wood Frame Construction
- Concrete Roof
- Block Exterior
- Stucco
Interior Spaces
- 1,962 Sq Ft Home
- 2-Story Property
- Ceiling height of 9 feet or more
- Double Pane Windows
- ENERGY STAR Qualified Windows with Low Emissivity
- Solar Screens
- Smart Home
Kitchen
- Eat-In Kitchen
- Breakfast Bar
- Gas Cooktop
- Built-In Microwave
- Kitchen Island
Flooring
- Carpet
- Tile
Bedrooms and Bathrooms
- 3 Bedrooms
- Primary Bathroom is a Full Bathroom
- 2.5 Bathrooms
- Dual Vanity Sinks in Primary Bathroom
Schools
- Desert Trails Elementary School
- Explorer Middle School
- Pinnacle High School
Utilities
- Refrigerated Cooling System
- Zoned Heating
- Water Softener
- High Speed Internet
- Cable TV Available
Additional Features
- ENERGY STAR Qualified Equipment for Heating
- Covered patio or porch
Listing and Financial Details
- Tax Lot 260
- Assessor Parcel Number 212-35-846
Community Details
Overview
- Association fees include street maintenance
- Talinn Association, Phone Number (602) 437-4777
- Built by D.R. Horton
- Talinn Phase 3 Subdivision, Little Rock Floorplan
Recreation
- Community Playground
- Fitness Center
- Community Pool
- Bike Trail
Security
- Gated Community
Map
Home Values in the Area
Average Home Value in this Area
Property History
| Date | Event | Price | Change | Sq Ft Price |
|---|---|---|---|---|
| 02/13/2025 02/13/25 | Sold | $678,990 | -0.1% | $346 / Sq Ft |
| 01/15/2025 01/15/25 | Pending | -- | -- | -- |
| 01/11/2025 01/11/25 | For Sale | $679,990 | -- | $347 / Sq Ft |
Tax History
| Year | Tax Paid | Tax Assessment Tax Assessment Total Assessment is a certain percentage of the fair market value that is determined by local assessors to be the total taxable value of land and additions on the property. | Land | Improvement |
|---|---|---|---|---|
| 2025 | $189 | $1,897 | $1,897 | -- |
| 2024 | $185 | $1,806 | $1,806 | -- |
| 2023 | $185 | $3,660 | $3,660 | $0 |
| 2022 | $377 | $6,143 | $6,143 | $0 |
Mortgage History
| Date | Status | Loan Amount | Loan Type |
|---|---|---|---|
| Open | $478,990 | New Conventional |
Deed History
| Date | Type | Sale Price | Title Company |
|---|---|---|---|
| Special Warranty Deed | $678,990 | Dhi Title Agency |
Similar Homes in Phoenix, AZ
Source: Arizona Regional Multiple Listing Service (ARMLS)
MLS Number: 6803787
APN: 212-35-846
- 21052 N 58th St
- 21068 N 58th St
- 21074 N 58th St
- 21056 N 58th St
- 21048 N 58th St
- 21032 N 58th St
- 21112 N 58th St
- 21122 N 58th St
- 21126 N 58th St
- 21130 N 58th St
- 5820 E Covey Ln
- 5824 E Covey Ln
- 21208 N 58th St
- 5828 E Covey Ln
- 5832 E Covey Ln
- 5836 E Covey Ln
- 5848 E Covey Ln
- 21216 N 58th St
- 5852 E Covey Ln
- 5856 E Covey Ln
