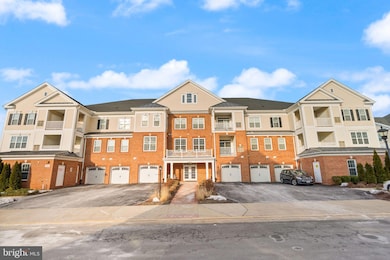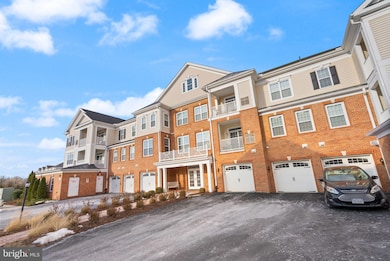
21025 Rocky Knoll Square Unit 103 Ashburn, VA 20147
Estimated payment $3,524/month
Highlights
- Fitness Center
- Gated Community
- Clubhouse
- Senior Living
- Community Lake
- 3-minute walk to Ray Muth Sr. Memorial Park
About This Home
Welcome to this stunning 2-bedroom, 2-bathroom condo located in the highly desirable 55+ community of Regency at Ashburn Greenbrier! Offering 1,359 sq. ft. of elegant living space, this immaculate home combines comfort with convenience. Enjoy a peaceful retreat with a private, tranquil patio, yet be just moments away from all the vibrant offerings of Ashburn and Loudoun County.As you step inside, you're greeted by stylish laminate flooring that flows seamlessly through the living area, kitchen, and dining room. The spacious kitchen is a chef's dream, featuring sleek countertops, stainless steel appliances, a gas stove with a griddle, a built-in microwave, and a French door refrigerator. The subway-tiled backsplash and abundant cabinetry add a touch of sophistication, and the adjacent oversized laundry area provides extra storage and convenience.Relax in the bright and airy living room, which opens up to the patio space through a sliding glass door. The separate dining area can easily double as a home office or multi-purpose room, perfect for work, entertaining, or hobbies.The expansive owner’s suite is a true retreat, complete with a generous walk-in closet and an en-suite bath featuring dual vanities with granite countertops, plenty of cabinet storage, and a glass-enclosed standing shower with elegant ceramic tile surround.Outside, unwind on your private patio or take a leisurely stroll through the neighborhood paths. The community offers plenty of ways to stay active, including a pool and walking trails.Additional highlights include secure entry, a detached one-car garage, and proximity to shopping, dining, major commuter routes, and so much more.Don’t miss the chance to make this charming condo your new home!
Property Details
Home Type
- Condominium
Est. Annual Taxes
- $3,638
Year Built
- Built in 2018
HOA Fees
Parking
- 1 Car Detached Garage
- Garage Door Opener
- Parking Lot
Home Design
- Brick Exterior Construction
Interior Spaces
- 1,359 Sq Ft Home
- Property has 1 Level
- Traditional Floor Plan
- Chair Railings
- Crown Molding
- Double Pane Windows
- Insulated Windows
- Sliding Doors
- Family Room Off Kitchen
- Dining Area
- Wood Flooring
- Alarm System
Kitchen
- Stove
- Built-In Microwave
- Ice Maker
- Dishwasher
- Kitchen Island
- Disposal
Bedrooms and Bathrooms
- 2 Main Level Bedrooms
- En-Suite Bathroom
- 2 Full Bathrooms
Laundry
- Dryer
- Washer
Accessible Home Design
- Accessible Elevator Installed
- Halls are 36 inches wide or more
- Doors with lever handles
- Level Entry For Accessibility
Utilities
- Forced Air Heating and Cooling System
- Underground Utilities
- Natural Gas Water Heater
- Phone Available
- Cable TV Available
Listing and Financial Details
- Assessor Parcel Number 059285747002
Community Details
Overview
- Senior Living
- Association fees include lawn maintenance, management, pool(s), sewer, snow removal, trash, exterior building maintenance, insurance, security gate
- $112 Other Monthly Fees
- Senior Community | Residents must be 55 or older
- Master Association & Ashburn Village HOA
- Low-Rise Condominium
- Regency At Greenbrier Condominium Condos
- Built by Toll Brothers
- Regency At Ashburn Greenbrier Community
- Regency At Ashburn Subdivision
- Property Manager
- Community Lake
Amenities
- Common Area
- Clubhouse
- Game Room
- Billiard Room
- Community Center
- Recreation Room
Recreation
- Tennis Courts
- Fitness Center
- Community Pool
- Jogging Path
Pet Policy
- Limit on the number of pets
- Pet Size Limit
- Dogs and Cats Allowed
Security
- Gated Community
Map
Home Values in the Area
Average Home Value in this Area
Tax History
| Year | Tax Paid | Tax Assessment Tax Assessment Total Assessment is a certain percentage of the fair market value that is determined by local assessors to be the total taxable value of land and additions on the property. | Land | Improvement |
|---|---|---|---|---|
| 2024 | $3,638 | $420,610 | $150,000 | $270,610 |
| 2023 | $3,688 | $421,480 | $140,000 | $281,480 |
| 2022 | $3,311 | $372,070 | $130,000 | $242,070 |
| 2021 | $3,332 | $340,000 | $115,000 | $225,000 |
| 2020 | $3,673 | $354,900 | $100,000 | $254,900 |
| 2019 | $3,784 | $362,130 | $95,000 | $267,130 |
Property History
| Date | Event | Price | Change | Sq Ft Price |
|---|---|---|---|---|
| 03/21/2025 03/21/25 | Price Changed | $459,000 | -2.1% | $338 / Sq Ft |
| 01/30/2025 01/30/25 | For Sale | $469,000 | +6.6% | $345 / Sq Ft |
| 09/02/2022 09/02/22 | Sold | $440,000 | -2.2% | $324 / Sq Ft |
| 07/20/2022 07/20/22 | Price Changed | $450,000 | -3.2% | $331 / Sq Ft |
| 06/09/2022 06/09/22 | For Sale | $465,000 | -- | $342 / Sq Ft |
Deed History
| Date | Type | Sale Price | Title Company |
|---|---|---|---|
| Deed | $440,000 | -- | |
| Special Warranty Deed | $358,445 | Westminster Title Agency Inc |
Similar Homes in Ashburn, VA
Source: Bright MLS
MLS Number: VALO2087218
APN: 059-28-5747-002
- 21004 Rocky Knoll Square Unit 207
- 44485 Chamberlain Terrace Unit 205
- 44475 Chamberlain Terrace Unit 301
- 44479 Potter Terrace
- 44423 Livonia Terrace
- 20846 Medix Run Place
- 20964 Albion Ln
- 20798 Duxbury Terrace
- 20800 Duxbury Terrace
- 20640 Hope Spring Terrace Unit 203
- 44550 Baltray Cir
- 21069 Tyler Too Terrace
- 20515 Little Creek Terrace Unit 101
- 20515 Little Creek Terrace Unit 103
- 20976 Kittanning Ln
- 20740 Rainsboro Dr
- 20638 Golden Ridge Dr
- 20594 Crescent Pointe Place
- 44167 Tippecanoe Terrace
- 44211 Palladian Ct






