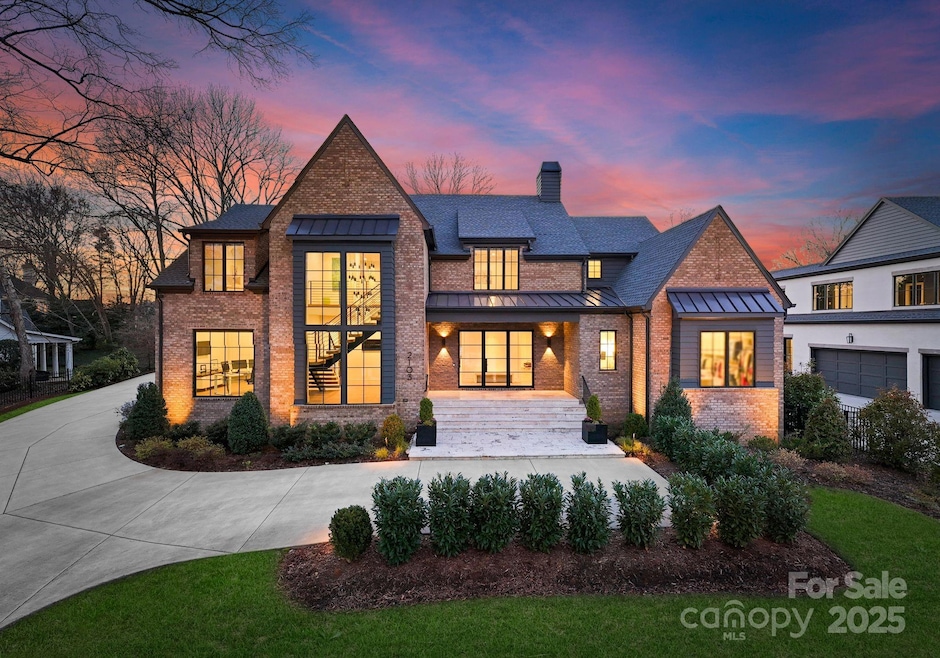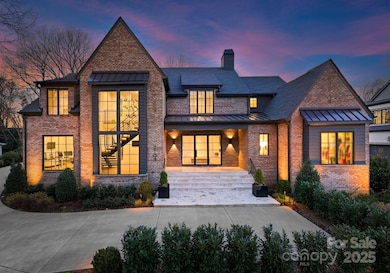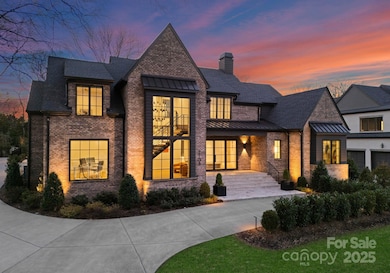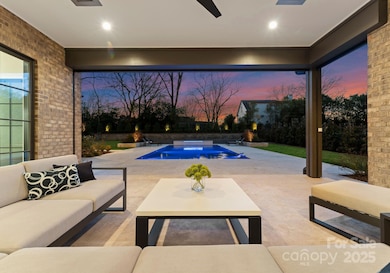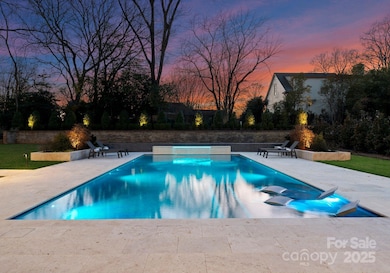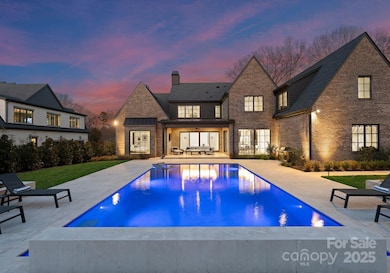
2103 Cortelyou Rd Charlotte, NC 28211
Foxcroft NeighborhoodEstimated payment $35,758/month
Highlights
- Heated In Ground Pool
- RV Access or Parking
- Wooded Lot
- Sharon Elementary Rated A-
- Open Floorplan
- Transitional Architecture
About This Home
Exquisite custom home built by Chiott Custom Homes in 2022. This stunning luxury residence in the prestigious and highly sought after Foxcroft neighborhood was built to impress. Spanning 6,374 sq.ft., this 5 bed, 5.3 bath home features white oak flooring, impeccable landscaping, and every luxury convenience. The gourmet kitchen boasts Wolf and Sub-Zero appliances, quartz countertops, and a spacious scullery. Outdoor amenities include a heated Executive Pools design, retractable screened patio, and patio heaters for year round entertaining. Impressive features like the three-car garage with epoxy coated flooring, extensive smart home features, and soft-close custom cabinetry make this home truly exquisite. Just minutes from SouthPark, Phillips Place, and Foxcroft East Shopping Center, this incredible location offers access to top dining and shopping conveniences and walking trails. Additionally, the members only Foxcroft Swim & Racquet Club provides nearby recreational amenities.
Listing Agent
Ivester Jackson Distinctive Properties Brokerage Email: liza@ivesterjackson.com License #279185
Open House Schedule
-
Saturday, April 26, 202512:00 to 3:00 pm4/26/2025 12:00:00 PM +00:004/26/2025 3:00:00 PM +00:00Add to Calendar
-
Sunday, April 27, 202512:00 to 3:00 pm4/27/2025 12:00:00 PM +00:004/27/2025 3:00:00 PM +00:00Add to Calendar
Home Details
Home Type
- Single Family
Est. Annual Taxes
- $28,005
Year Built
- Built in 2022
Lot Details
- Back Yard Fenced
- Irrigation
- Wooded Lot
- Property is zoned N1-A
Parking
- 3 Car Attached Garage
- Driveway
- RV Access or Parking
Home Design
- Transitional Architecture
- Modern Architecture
- Four Sided Brick Exterior Elevation
Interior Spaces
- 2-Story Property
- Open Floorplan
- Sound System
- Wired For Data
- Built-In Features
- Bar Fridge
- Self Contained Fireplace Unit Or Insert
- Insulated Windows
- Window Treatments
- Mud Room
- Entrance Foyer
- Living Room with Fireplace
- Screened Porch
- Crawl Space
- Home Security System
Kitchen
- Breakfast Bar
- Double Oven
- Gas Range
- Range Hood
- Microwave
- Dishwasher
- Wine Refrigerator
- Kitchen Island
- Disposal
Flooring
- Wood
- Tile
Bedrooms and Bathrooms
- Walk-In Closet
- Garden Bath
Laundry
- Laundry Room
- Dryer
- Washer
Pool
- Heated In Ground Pool
- Saltwater Pool
Outdoor Features
- Patio
- Outdoor Kitchen
Schools
- Sharon Elementary School
- Alexander Graham Middle School
- Myers Park High School
Utilities
- Forced Air Heating and Cooling System
- Tankless Water Heater
- Gas Water Heater
Listing and Financial Details
- Assessor Parcel Number 183-202-11
Community Details
Overview
- Built by Chiott Custom Homes
- Foxcroft Subdivision
Recreation
- Trails
Security
- Card or Code Access
Map
Home Values in the Area
Average Home Value in this Area
Tax History
| Year | Tax Paid | Tax Assessment Tax Assessment Total Assessment is a certain percentage of the fair market value that is determined by local assessors to be the total taxable value of land and additions on the property. | Land | Improvement |
|---|---|---|---|---|
| 2023 | $28,005 | $3,811,900 | $1,700,000 | $2,111,900 |
| 2022 | $6,321 | $655,000 | $655,000 | $0 |
Property History
| Date | Event | Price | Change | Sq Ft Price |
|---|---|---|---|---|
| 02/25/2025 02/25/25 | For Sale | $5,999,999 | -- | $941 / Sq Ft |
Deed History
| Date | Type | Sale Price | Title Company |
|---|---|---|---|
| Warranty Deed | $9,000 | -- |
Mortgage History
| Date | Status | Loan Amount | Loan Type |
|---|---|---|---|
| Open | $2,000,000 | New Conventional |
Similar Homes in Charlotte, NC
Source: Canopy MLS (Canopy Realtor® Association)
MLS Number: 4214661
APN: 183-202-11
- 4536 Fox Brook Ln
- 4231 Fox Brook Ln
- 2418 Ainsdale Rd
- 2411 Ainsdale Rd
- 4405 Simsbury Rd
- 4026 Chevington Rd Unit 101
- 4026 Chevington Rd Unit 102
- 5119 Beckford Dr
- 3625 Colony Crossing Dr
- 3925 Silver Bell Dr
- 002 Beretania Cir
- 001 Beretania Cir
- 1219 Royal Prince Ct Unit 3
- 4039 Abingdon Rd
- 4434 Mullens Ford Rd
- 1211 Royal Prince Ct
- 3615 Maple Glenn Ln Unit 8
- 1216 Royal Prince Ct Unit 7
- 8159 Fairview Rd
- 8163 Fairview Rd
