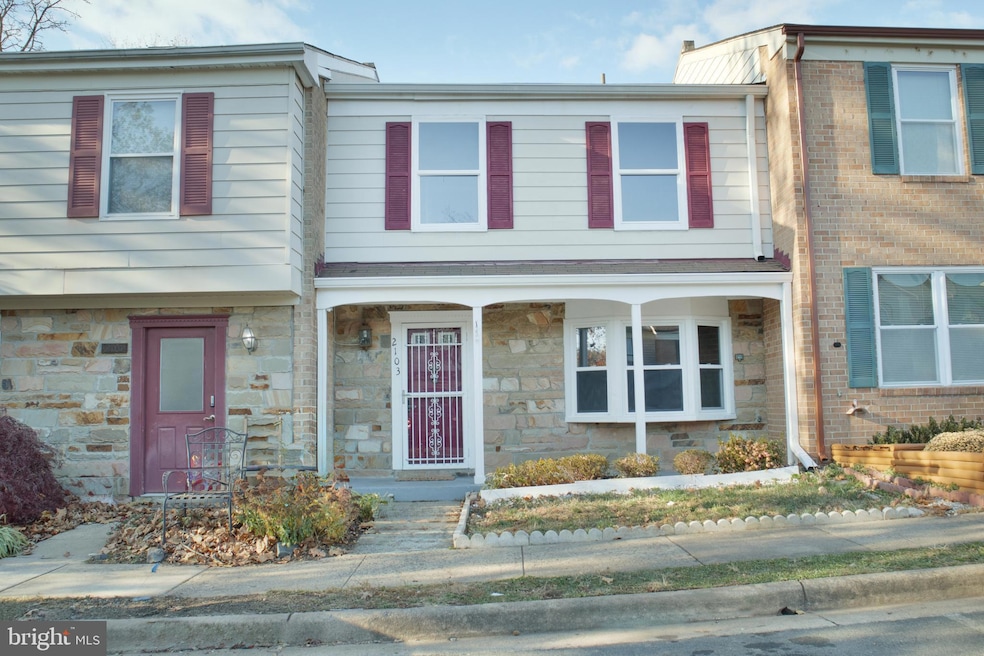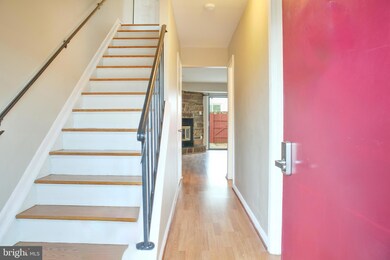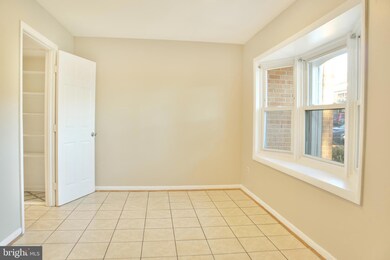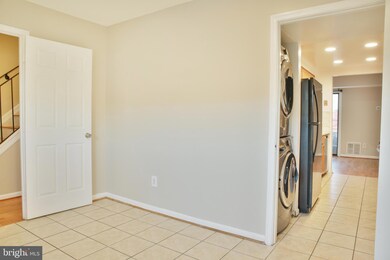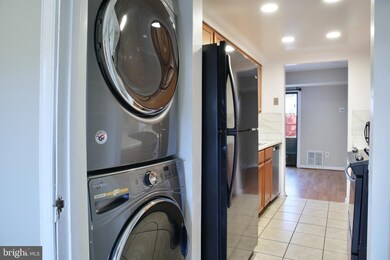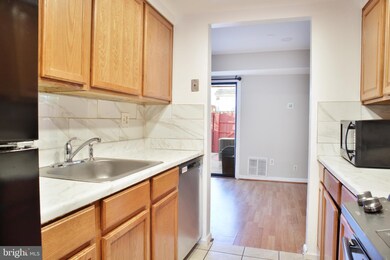
2103 Mager Dr Herndon, VA 20170
Highlights
- Colonial Architecture
- Community Pool
- ENERGY STAR Qualified Equipment
- 1 Fireplace
- Forced Air Heating and Cooling System
About This Home
As of January 2025This two-story home is located in one of the most active areas of Herndon. Enjoy the benefit of being close to EVERYTHING: Grocery stores, Shopping Center, Movie Theatre, Restaurants, Fast-casual dining options, Major roads, Dulles Airport, Metro Station, and more - all within 2 to 7 minutes driving distance. The outdoor Community Recreation pool is accessible and is located across the street from the house. As you enter the home, you are welcomed with a nice hallway that leads you to the open living and dining rooms. On the right side of the hallway is a large, naturally lit room with a bay window that can be used for anything you like, including a family room, office, or sitting area. This room is connected to the kitchen - which is also connected to the dining area. The living room has a cozy fireplace with raised slate. The glass sliding door from the living/dining room area gives ample natural light to flow inside. Outside in the back, you find a Low maintenance outdoor space perfect to enjoy barbecue. The main level comes with a half bath and a coat hanging closet room. Upstairs, there is the bright master bedroom with two good size separate closets, and nicely renovated in suite bath room. The two other bedrooms share beautifully renovated bath room. Fresh paint throughout the house. All bathrooms are renovated 2 years ago. AC unit is replaced 4 months ago. Do not miss this gem!
Townhouse Details
Home Type
- Townhome
Est. Annual Taxes
- $4,578
Year Built
- Built in 1980
HOA Fees
- $107 Monthly HOA Fees
Parking
- 2 Assigned Parking Spaces
Home Design
- Colonial Architecture
- Brick Foundation
- Aluminum Siding
Interior Spaces
- 1,360 Sq Ft Home
- Property has 2 Levels
- 1 Fireplace
Bedrooms and Bathrooms
- 3 Bedrooms
Utilities
- Forced Air Heating and Cooling System
- Natural Gas Water Heater
- Public Septic
Additional Features
- ENERGY STAR Qualified Equipment
- 1,447 Sq Ft Lot
Listing and Financial Details
- Tax Lot 41
- Assessor Parcel Number 0161 11 0041
Community Details
Overview
- Reflection Lake Subdivision
Recreation
- Community Pool
Map
Home Values in the Area
Average Home Value in this Area
Property History
| Date | Event | Price | Change | Sq Ft Price |
|---|---|---|---|---|
| 01/16/2025 01/16/25 | Sold | $459,000 | 0.0% | $338 / Sq Ft |
| 12/04/2024 12/04/24 | For Sale | $459,000 | -- | $338 / Sq Ft |
Tax History
| Year | Tax Paid | Tax Assessment Tax Assessment Total Assessment is a certain percentage of the fair market value that is determined by local assessors to be the total taxable value of land and additions on the property. | Land | Improvement |
|---|---|---|---|---|
| 2024 | $4,578 | $395,160 | $120,000 | $275,160 |
| 2023 | $4,224 | $374,260 | $115,000 | $259,260 |
| 2022 | $3,814 | $333,520 | $100,000 | $233,520 |
| 2021 | $3,880 | $330,670 | $100,000 | $230,670 |
| 2020 | $3,666 | $309,760 | $100,000 | $209,760 |
| 2019 | $3,371 | $284,860 | $100,000 | $184,860 |
| 2018 | $3,267 | $284,110 | $100,000 | $184,110 |
| 2017 | $3,299 | $284,110 | $100,000 | $184,110 |
| 2016 | $3,113 | $268,690 | $95,000 | $173,690 |
| 2015 | $2,999 | $268,690 | $95,000 | $173,690 |
| 2014 | $2,823 | $253,540 | $85,000 | $168,540 |
Mortgage History
| Date | Status | Loan Amount | Loan Type |
|---|---|---|---|
| Open | $164,000 | New Conventional | |
| Closed | $164,000 | New Conventional | |
| Previous Owner | $126,000 | New Conventional | |
| Previous Owner | $126,000 | New Conventional | |
| Previous Owner | $292,000 | New Conventional | |
| Previous Owner | $212,000 | New Conventional |
Deed History
| Date | Type | Sale Price | Title Company |
|---|---|---|---|
| Deed | $459,000 | Stewart Title | |
| Deed | $459,000 | Stewart Title | |
| Deed | $459,000 | Stewart Title | |
| Special Warranty Deed | $157,500 | -- | |
| Warranty Deed | $367,900 | -- | |
| Deed | $265,000 | -- |
Similar Homes in Herndon, VA
Source: Bright MLS
MLS Number: VAFX2213146
APN: 0161-11-0041
- 2028 Maleady Dr
- 1305 Summerfield Dr
- 1243 Summerfield Dr
- 1207 Sunrise Ct
- 2217 Saunders Dr
- 2080 Capstone Cir
- 13340 Shea Place
- 2211 Farougi Ct
- 13353 Shea Place
- 2126 Acadia Rd
- 2130 Acadia Rd
- 2128 Acadia Rd
- 13339 Apgar Place
- 1167 Herndon Pkwy
- 2129 Glacier Rd
- 2133 Glacier Rd
- 2148 Glacier Rd
- 13305 Apgar Place
- 2125 Glacier Rd
- 2151 Glacier Rd
