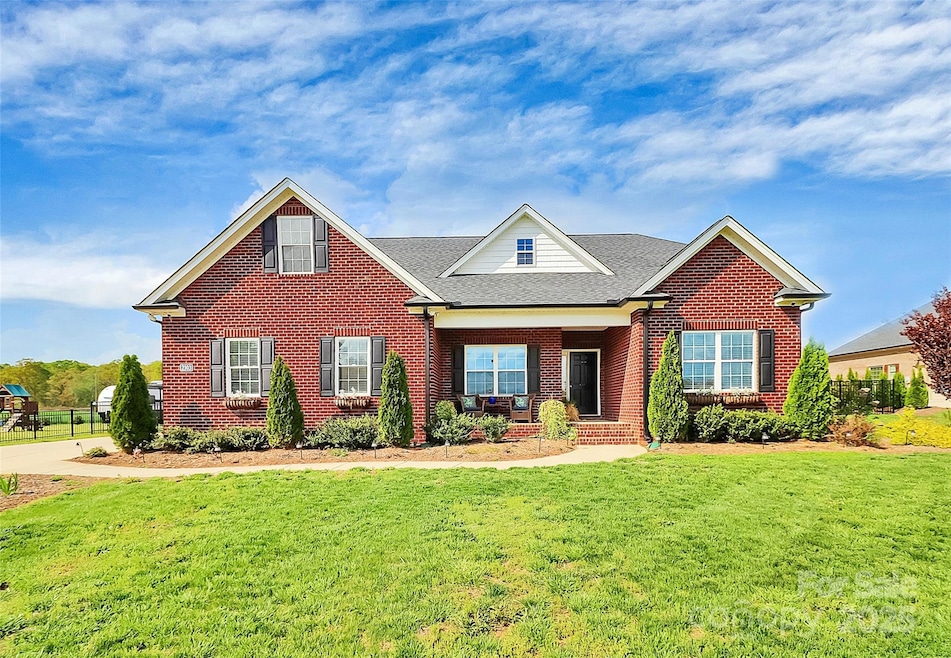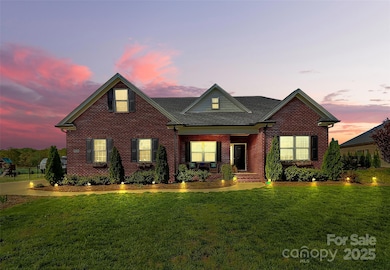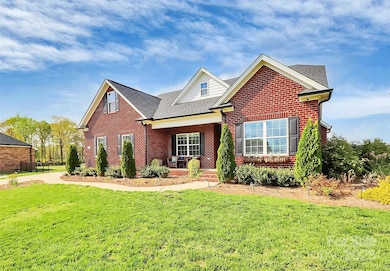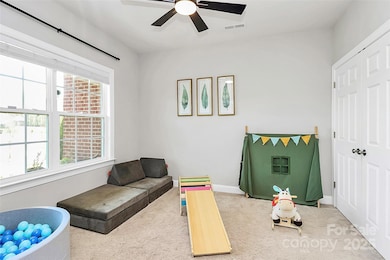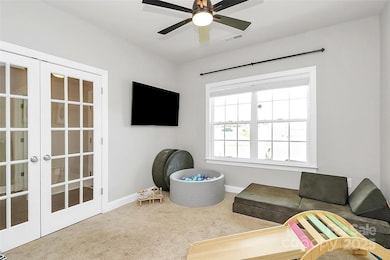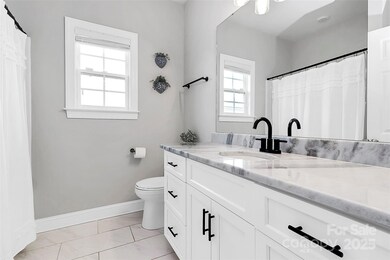
2103 Parrothead Dr Monroe, NC 28110
Estimated payment $3,980/month
Highlights
- Hot Property
- In Ground Pool
- Wood Flooring
- Unionville Elementary School Rated A-
- Open Floorplan
- Screened Porch
About This Home
Welcome home to 2103 Parrothead Dr in sought after Unionville! Nestled on almost an acre, this home has all the bells and whistles! As you enter, there are two bedrooms (one currently used as a playroom), and a full bath. Filled with natural light, the great/family room has a cozy gas fireplace and spills into the true chef's kitchen and dining area. A massive island perfect for prep and entertaining is the focal point of the home. A pot filler, fully vented hood, beverage fridge, and gourmet pantry complete the kitchen. The spacious primary on the main has TWO walk-in closets, and an ensuite with soaking tub, walk-in shower, and dual sink vanity. A large laundry room with a folding counter off the epoxy floored garage completes the main floor. Upstairs, there is a media room, 4th bedroom and full bath. There is also an office behind a secret door bookshelf! Outside, the screened porch opens up to a large patio and fully fenced backyard. Enjoy the summer heat with the gorgeous pool!
Home Details
Home Type
- Single Family
Est. Annual Taxes
- $2,637
Year Built
- Built in 2022
Lot Details
- Back Yard Fenced
- Level Lot
- Open Lot
- Property is zoned NEC
Parking
- 2 Car Attached Garage
Home Design
- Slab Foundation
- Four Sided Brick Exterior Elevation
Interior Spaces
- 2-Story Property
- Open Floorplan
- Built-In Features
- Bar Fridge
- French Doors
- Entrance Foyer
- Great Room with Fireplace
- Screened Porch
Kitchen
- Double Oven
- Gas Range
- Range Hood
- Plumbed For Ice Maker
- Dishwasher
- Kitchen Island
- Disposal
Flooring
- Wood
- Tile
Bedrooms and Bathrooms
- Split Bedroom Floorplan
- Walk-In Closet
- 3 Full Bathrooms
- Garden Bath
Laundry
- Laundry Room
- Dryer
Outdoor Features
- In Ground Pool
- Patio
Schools
- Unionville Elementary School
- Piedmont Middle School
- Piedmont High School
Utilities
- Central Heating and Cooling System
- Heat Pump System
- Heating System Uses Propane
- Propane
- Electric Water Heater
- Septic Tank
- Cable TV Available
Community Details
- Sabella Estates Subdivision
Listing and Financial Details
- Assessor Parcel Number 08-078-053
Map
Home Values in the Area
Average Home Value in this Area
Tax History
| Year | Tax Paid | Tax Assessment Tax Assessment Total Assessment is a certain percentage of the fair market value that is determined by local assessors to be the total taxable value of land and additions on the property. | Land | Improvement |
|---|---|---|---|---|
| 2024 | $2,637 | $402,100 | $48,000 | $354,100 |
| 2023 | $2,410 | $371,100 | $48,000 | $323,100 |
| 2022 | $312 | $48,000 | $48,000 | $0 |
Property History
| Date | Event | Price | Change | Sq Ft Price |
|---|---|---|---|---|
| 04/10/2025 04/10/25 | For Sale | $675,000 | -- | $250 / Sq Ft |
Mortgage History
| Date | Status | Loan Amount | Loan Type |
|---|---|---|---|
| Closed | $113,700 | Credit Line Revolving |
Similar Homes in Monroe, NC
Source: Canopy MLS (Canopy Realtor® Association)
MLS Number: 4243479
APN: 08-078-053
- 3034 Buffett Ln
- 3318 Sincerity Rd Unit 7
- 3012 Ocean Dr
- 3013 Isle Ln
- 3012 Isle Ln
- 4225 Cheshire Glen Dr
- 00 Sincerity Rd
- 4108 Cheshire Glen Dr
- 3907 E Lawyers Rd
- 3001 Austin Chaney Rd
- 4006 Sincerity Rd
- 3024 Beaver Dam Dr
- 3810 New Salem Rd
- 10016 Morgan Mill Rd
- 5609 Morgan Mill Rd
- 5613 Morgan Mill Rd
- 1011 Duntov Dr
- 1021 McCollum Oaks Ln
- 4012 Watson Church Rd
- 4130 Waterway Dr
