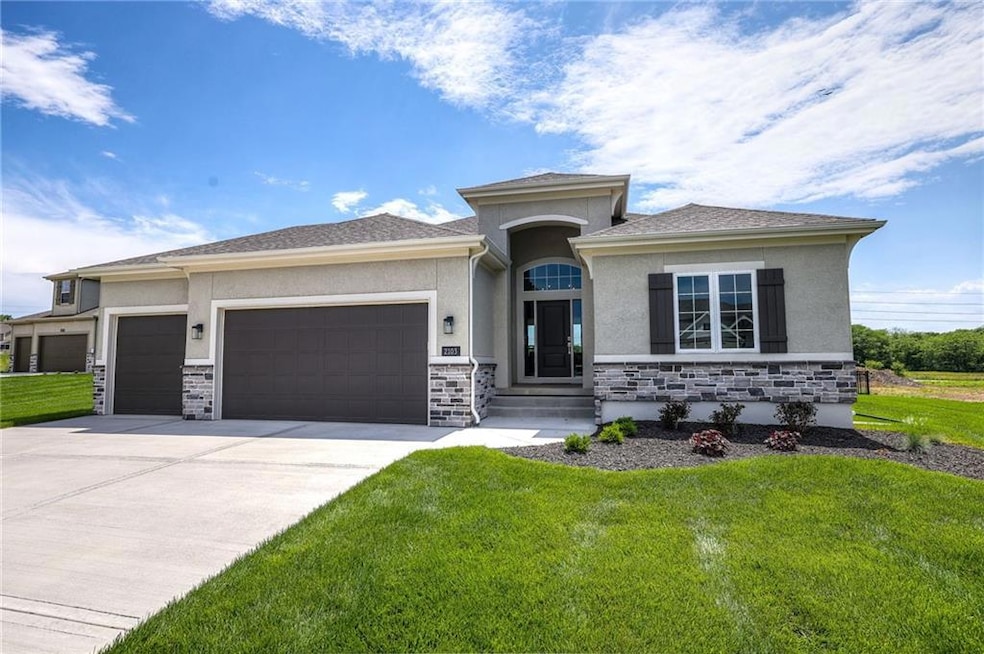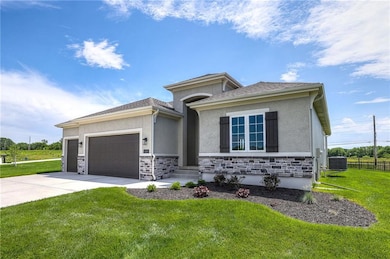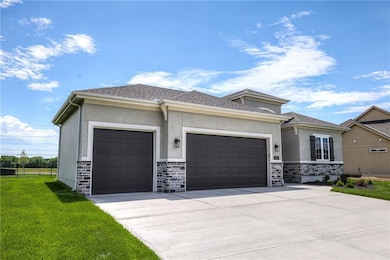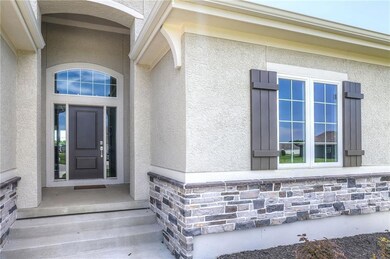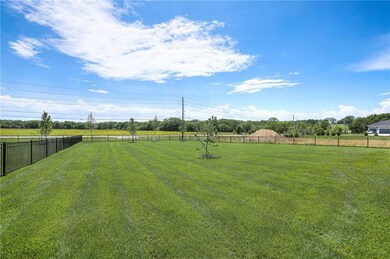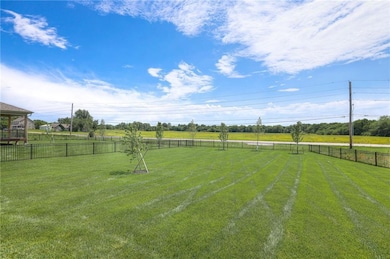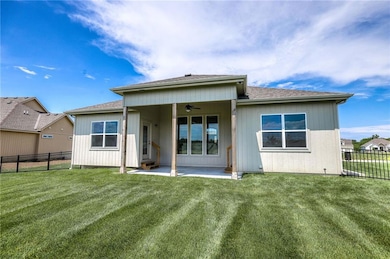
2103 SW Harvest Moon Ln Lee's Summit, MO 64082
Lee's Summit NeighborhoodHighlights
- 20,280 Sq Ft lot
- Custom Closet System
- Traditional Architecture
- Hawthorn Hill Elementary School Rated A
- Vaulted Ceiling
- Wood Flooring
About This Home
As of March 2025This beautiful home won GOLD in Distinctive Plan & Design and 1st in Pick of the Parade in HBA Fall 2024 Parade of Homes! The fabulous award-winning RIVIERA by SAB Construction is a reverse plan and a favorite for it's wide open feel. Enjoy a large flat yard with sprinkler system, beautiful land scaping, and 5 trees just planted in the back yard. AND a black metal fence included in this PRICE!! It features 2 bedrooms on the main floor and 2 bedrooms and a large rec room complete with beverage bar on the lower level for your game day fun. Large granite bar, drop in cooktop & built in wall oven. Great room features massive windows opening to a deck accessible from dining area and primary bedroom. Main floor primary suite has a huge walk-in closet and a door out to the secluded covered deck for your morning coffee enjoyment. Magnificent lower level will wow you with its size. Home is located in the fabulous Retreat at Hook Farms, Hunt Midwest’s newest and fastest-growing Lee’s Summit community featuring 65+ acres of green space and a community pool. Wooded walking trails and community garden coming soon.
Last Agent to Sell the Property
ReeceNichols - Eastland Brokerage Phone: 816-918-6964 License #2003025834

Last Buyer's Agent
ReeceNichols - Eastland Brokerage Phone: 816-918-6964 License #2013028872

Home Details
Home Type
- Single Family
Est. Annual Taxes
- $8,000
Year Built
- Built in 2023
Lot Details
- 0.47 Acre Lot
- Lot Dimensions are 137x188x61x218
- Paved or Partially Paved Lot
- Level Lot
- Sprinkler System
HOA Fees
- $63 Monthly HOA Fees
Parking
- 3 Car Attached Garage
- Front Facing Garage
Home Design
- Traditional Architecture
- Composition Roof
- Stone Trim
Interior Spaces
- Vaulted Ceiling
- Ceiling Fan
- Entryway
- Great Room with Fireplace
- Family Room
- Formal Dining Room
Kitchen
- Walk-In Pantry
- Kitchen Island
- Granite Countertops
Flooring
- Wood
- Carpet
- Ceramic Tile
Bedrooms and Bathrooms
- 4 Bedrooms
- Primary Bedroom on Main
- Custom Closet System
- Walk-In Closet
Laundry
- Laundry Room
- Laundry on main level
Finished Basement
- Basement Fills Entire Space Under The House
- Basement Window Egress
Outdoor Features
- Covered patio or porch
- Playground
Location
- City Lot
Schools
- Hawthorn Hills Elementary School
- Lee's Summit West High School
Utilities
- Central Air
- Heat Pump System
- Heating System Uses Natural Gas
Listing and Financial Details
- Assessor Parcel Number 69-200-08-04-00-0-00-000
- $0 special tax assessment
Community Details
Overview
- Association fees include curbside recycling, trash
- First Service Residential Association
- The Retreat At Hook Farms Subdivision, Riviera Floorplan
Recreation
- Tennis Courts
- Community Pool
- Trails
Map
Home Values in the Area
Average Home Value in this Area
Property History
| Date | Event | Price | Change | Sq Ft Price |
|---|---|---|---|---|
| 03/27/2025 03/27/25 | Sold | -- | -- | -- |
| 02/25/2025 02/25/25 | Pending | -- | -- | -- |
| 03/30/2024 03/30/24 | Price Changed | $633,120 | +1.6% | $208 / Sq Ft |
| 03/07/2023 03/07/23 | For Sale | $622,900 | -- | $204 / Sq Ft |
Tax History
| Year | Tax Paid | Tax Assessment Tax Assessment Total Assessment is a certain percentage of the fair market value that is determined by local assessors to be the total taxable value of land and additions on the property. | Land | Improvement |
|---|---|---|---|---|
| 2024 | $686 | $9,500 | $9,491 | $9 |
| 2023 | $681 | $9,500 | $9,500 | $0 |
| 2022 | $3 | $33 | $33 | $0 |
Similar Homes in the area
Source: Heartland MLS
MLS Number: 2424289
- 3216 SW Saddelbred Terrace
- 2101 SW Rutherford Dr
- 1645 SW Madison St
- 1641 SW Madison St
- 1650 SW Mission Rd
- 1661 SW Mission Rd
- 1521 SW Hedgewood Ln
- 1549 SW Fredrick Dr
- 1600 SW 27th St
- 1421 SW Heartwood Terrace
- 1429 SW Heartwood Terrace
- 1413 SW Heartwood Terrace
- 1525 SW Fredrick Dr
- 1616 SW 27th St
- 2805 SW Heartland Rd
- 1404 SW Heartwood Terrace
- 529 SE Carter Rd
- 524 SE Carter Rd
- 3120 SE M 291 Hwy
- 315 SE Stuart Rd
