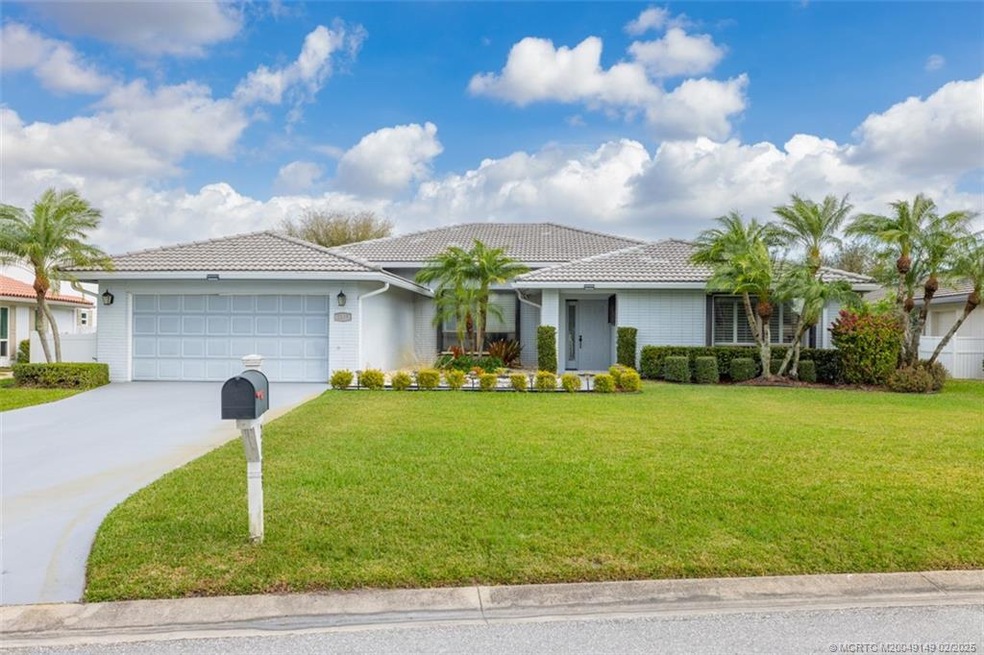
2103 SW Spoonbill Dr Palm City, FL 34990
Estimated payment $3,704/month
Highlights
- On Golf Course
- Screened Pool
- Home fronts a creek
- Citrus Grove Elementary School Rated A-
- Gated with Attendant
- Pond View
About This Home
This One of Kind, CBS, 3 Bed, 2 Bath, 2+Car Custom Contemporary Split Plan Pool Home boasts over 2600+sf a/c living space in a unique/versatile floor plan easily adaptable to suite your personal life style! The entry foyer opens to spacious living/great room with vaulted ceiling & leads to a large, eat in kitchen featuring custom wood cabinetry, granite counter tops/backsplash & a breakfast room. Opening off the kitchen, is a huge family/great room , which can serve multiple uses, overlooks & gives access to the under roof patio & adjourning screened pool/patio. ++Accordion shutters, "wood" floors, plantation shutters++ All this set on a premium, private, golf view, creek-side location! Heronwood is for all ages w/A Rated Schools, easy access to I-95, Tpke, restaurants/shopping & only minutes to Downtown Stuart & beaches. Optional membership available in the Village Club & Preserve w/2 swim pools, pickle ball, tennis, child playground, dog park,++ ..go to "".
Listing Agent
Laviano & Associates Real Esta Brokerage Phone: 772-867-2528 License #580274

Home Details
Home Type
- Single Family
Est. Annual Taxes
- $1,919
Year Built
- Built in 1986
Lot Details
- 0.32 Acre Lot
- Lot Dimensions are 72x166x105x151
- Home fronts a creek
- Property fronts a private road
- On Golf Course
- Sprinkler System
HOA Fees
- $200 Monthly HOA Fees
Property Views
- Pond
- Golf Course
Home Design
- Contemporary Architecture
- Barrel Roof Shape
- Tile Roof
- Concrete Roof
- Concrete Siding
- Block Exterior
- Stucco
Interior Spaces
- 2,628 Sq Ft Home
- 1-Story Property
- Cathedral Ceiling
- Plantation Shutters
- Single Hung Windows
- Entrance Foyer
- Open Floorplan
- Screened Porch
- Pull Down Stairs to Attic
Kitchen
- Breakfast Area or Nook
- Eat-In Kitchen
- Electric Range
- Microwave
- Dishwasher
- Kitchen Island
- Disposal
Flooring
- Wood
- Ceramic Tile
Bedrooms and Bathrooms
- 3 Bedrooms
- Split Bedroom Floorplan
- Walk-In Closet
- 2 Full Bathrooms
- Dual Sinks
- Hydromassage or Jetted Bathtub
- Separate Shower
Laundry
- Dryer
- Washer
- Laundry Tub
Home Security
- Hurricane or Storm Shutters
- Fire and Smoke Detector
Parking
- 2 Car Attached Garage
- Garage Door Opener
- Golf Cart Garage
- 1 to 5 Parking Spaces
Pool
- Screened Pool
- Heated In Ground Pool
- Pool Equipment or Cover
Outdoor Features
- Patio
Schools
- Citrus Grove Elementary School
- Hidden Oaks Middle School
- Martin County High School
Utilities
- Central Heating and Cooling System
- Underground Utilities
- 220 Volts
- 110 Volts
- Power Generator
- Water Heater
- Cable TV Available
Community Details
Overview
- Association fees include management, common areas, cable TV, internet, reserve fund, security
- Association Phone (772) 334-8900
Additional Features
- Restaurant
- Gated with Attendant
Map
Home Values in the Area
Average Home Value in this Area
Tax History
| Year | Tax Paid | Tax Assessment Tax Assessment Total Assessment is a certain percentage of the fair market value that is determined by local assessors to be the total taxable value of land and additions on the property. | Land | Improvement |
|---|---|---|---|---|
| 2024 | $1,891 | $263,931 | -- | -- |
| 2023 | $1,891 | $256,244 | $0 | $0 |
| 2022 | $1,866 | $248,781 | $0 | $0 |
| 2021 | $1,880 | $241,535 | $0 | $0 |
| 2020 | $1,810 | $238,201 | $0 | $0 |
| 2019 | $1,816 | $232,845 | $0 | $0 |
| 2018 | $1,824 | $228,503 | $0 | $0 |
| 2017 | $1,299 | $223,803 | $0 | $0 |
| 2016 | $1,759 | $219,200 | $0 | $0 |
| 2015 | $1,717 | $217,675 | $0 | $0 |
| 2014 | $1,717 | $215,947 | $0 | $0 |
Property History
| Date | Event | Price | Change | Sq Ft Price |
|---|---|---|---|---|
| 03/19/2025 03/19/25 | Pending | -- | -- | -- |
| 02/25/2025 02/25/25 | For Sale | $599,000 | -- | $228 / Sq Ft |
Deed History
| Date | Type | Sale Price | Title Company |
|---|---|---|---|
| Interfamily Deed Transfer | -- | Attorney | |
| Interfamily Deed Transfer | -- | -- | |
| Warranty Deed | -- | -- |
Similar Homes in Palm City, FL
Source: Martin County REALTORS® of the Treasure Coast
MLS Number: M20049149
APN: 11-38-40-010-000-00970-7
- 2237 SW Heronwood Rd
- 1752 SW Crane Creek Cir
- 3612 SW Mashie Ct
- 3560 SW Racquet Club Way
- 1938 SW Winners Dr
- 3814 SW Osprey Creek Way
- 4163 SW Osprey Creek Way
- 2440 SW Bobalink Ct
- 4100 SW Egret Pond Terrace
- 3960 SW Greenwood Way Unit B
- 1918 SW Crane Creek Ave
- 2666 SW Westlake Cir
- 3532 SW Bobalink Way
- 3773 SW Pheasant Run
- 2735 SW Willowood Cir
- 3461 SW Bobalink Way
- 3764 SW Pheasant Run
- 3774 SW Pheasant Run
- 2309 SW Bobalink Ct
- 2784 SW Willowood Cir






