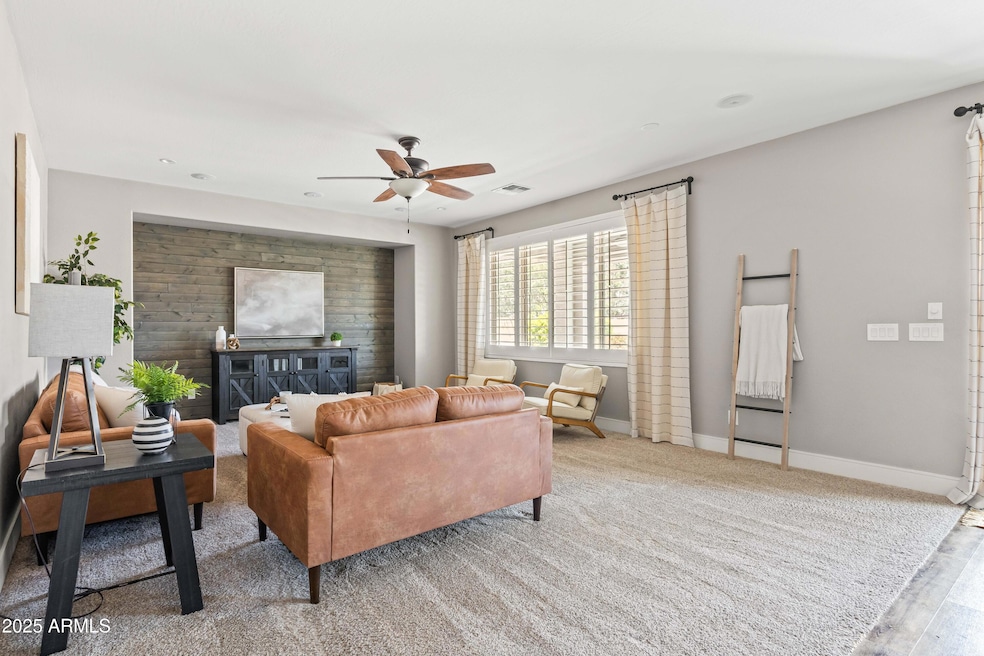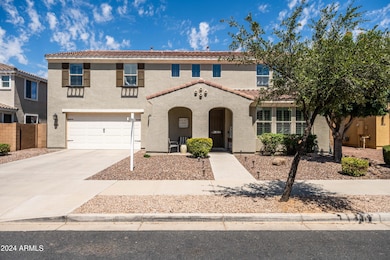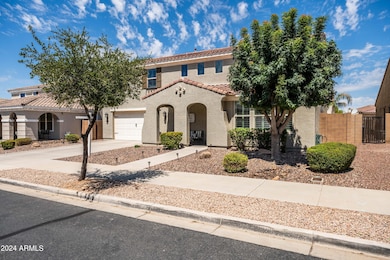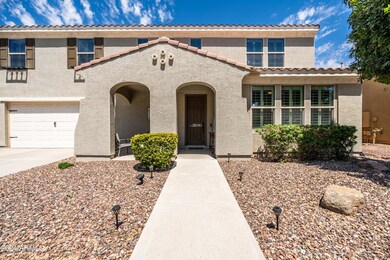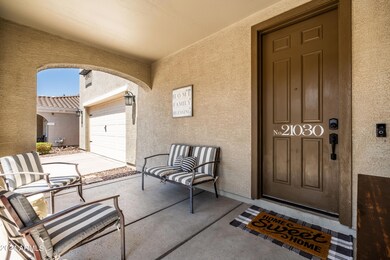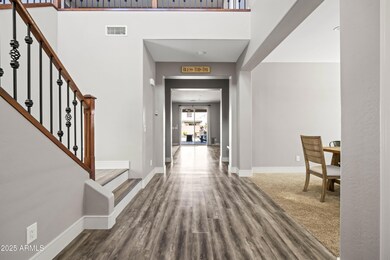
21030 E Misty Ln Queen Creek, AZ 85142
Hastings Farms NeighborhoodEstimated payment $4,582/month
Highlights
- Private Pool
- Granite Countertops
- Double Pane Windows
- Queen Creek Elementary School Rated A-
- Eat-In Kitchen
- Dual Vanity Sinks in Primary Bathroom
About This Home
Priced Below Appraisal—Instant Equity! Welcome to the home that has it all! From the moment you step inside, you'll fall in love with the upgrades throughout. The gourmet kitchen is a showstopper—sleek granite countertops, crisp white shaker cabinets, a spacious island, and top-of-the-line stainless steel appliances create the perfect space for cooking, gathering, and making memories. The open-concept design flows effortlessly into the cozy family room, complete with a wood-planked feature wall that adds warmth and character. Need a guest room or home office? The main floor has you covered with a versatile bedroom and half bath. Upstairs, a spacious loft offers endless possibilities—playroom, media room, or your personal retreat. The primary suite is ideal, featuring a spacious bedroom, an en-suite bath, and a walk-in closet with room for everything. Three additional bedrooms, a secondary bath, and a conveniently located laundry room complete the upper level. And then there's the backyard oasisan entertainer's paradise! Take a dip in the sparkling pool, fire up the built-in BBQ with flat-top grill, and unwind under the charming ramada. Whether you're hosting guests or enjoying a quiet evening under the stars, this space was made for outdoor living. To top it off, this home includes a spacious three-car garage and sits just minutes from Queen Creek Marketplace, Costco, brand-new restaurants, shopping, and Fry's Marketplace. This home is move-in ready and waiting for youdon't miss out on this opportunity!
Home Details
Home Type
- Single Family
Est. Annual Taxes
- $3,459
Year Built
- Built in 2012
Lot Details
- 8,400 Sq Ft Lot
- Desert faces the front and back of the property
- Block Wall Fence
- Artificial Turf
- Front and Back Yard Sprinklers
- Sprinklers on Timer
HOA Fees
- $115 Monthly HOA Fees
Parking
- 4 Open Parking Spaces
- 3 Car Garage
Home Design
- Wood Frame Construction
- Tile Roof
- Stucco
Interior Spaces
- 3,435 Sq Ft Home
- 2-Story Property
- Ceiling Fan
- Double Pane Windows
- Low Emissivity Windows
- Carpet
- Washer and Dryer Hookup
Kitchen
- Eat-In Kitchen
- Breakfast Bar
- Gas Cooktop
- Built-In Microwave
- Kitchen Island
- Granite Countertops
Bedrooms and Bathrooms
- 4 Bedrooms
- Primary Bathroom is a Full Bathroom
- 2.5 Bathrooms
- Dual Vanity Sinks in Primary Bathroom
- Bathtub With Separate Shower Stall
Outdoor Features
- Private Pool
- Built-In Barbecue
Schools
- Queen Creek Elementary School
- Newell Barney College Preparatory Middle School
- Queen Creek High School
Utilities
- Cooling System Updated in 2022
- Cooling Available
- Heating System Uses Natural Gas
Listing and Financial Details
- Tax Lot 23
- Assessor Parcel Number 314-09-023
Community Details
Overview
- Association fees include ground maintenance, street maintenance
- Trestle Management Association, Phone Number (480) 422-0888
- Built by WILLIAM LYON HOMES
- Hastings Farms Subdivision, 5503A Floorplan
- FHA/VA Approved Complex
Recreation
- Community Playground
- Bike Trail
Map
Home Values in the Area
Average Home Value in this Area
Tax History
| Year | Tax Paid | Tax Assessment Tax Assessment Total Assessment is a certain percentage of the fair market value that is determined by local assessors to be the total taxable value of land and additions on the property. | Land | Improvement |
|---|---|---|---|---|
| 2025 | $3,459 | $35,524 | -- | -- |
| 2024 | $3,503 | $33,832 | -- | -- |
| 2023 | $3,503 | $48,960 | $9,790 | $39,170 |
| 2022 | $3,418 | $36,030 | $7,200 | $28,830 |
| 2021 | $3,466 | $33,710 | $6,740 | $26,970 |
| 2020 | $3,364 | $30,860 | $6,170 | $24,690 |
| 2019 | $3,313 | $28,810 | $5,760 | $23,050 |
| 2018 | $3,175 | $27,010 | $5,400 | $21,610 |
| 2017 | $3,053 | $26,670 | $5,330 | $21,340 |
| 2016 | $2,773 | $25,480 | $5,090 | $20,390 |
| 2015 | $2,561 | $23,800 | $4,760 | $19,040 |
Property History
| Date | Event | Price | Change | Sq Ft Price |
|---|---|---|---|---|
| 04/23/2025 04/23/25 | Price Changed | $750,000 | -2.0% | $218 / Sq Ft |
| 03/22/2025 03/22/25 | Price Changed | $765,000 | -1.3% | $223 / Sq Ft |
| 03/11/2025 03/11/25 | For Sale | $775,000 | +171.3% | $226 / Sq Ft |
| 05/10/2013 05/10/13 | Sold | $285,616 | -0.5% | $83 / Sq Ft |
| 04/09/2013 04/09/13 | Price Changed | $287,116 | +0.2% | $84 / Sq Ft |
| 04/05/2013 04/05/13 | Pending | -- | -- | -- |
| 03/26/2013 03/26/13 | Price Changed | $286,616 | +0.2% | $83 / Sq Ft |
| 03/19/2013 03/19/13 | Price Changed | $286,116 | +0.2% | $83 / Sq Ft |
| 03/03/2013 03/03/13 | For Sale | $285,616 | -- | $83 / Sq Ft |
Deed History
| Date | Type | Sale Price | Title Company |
|---|---|---|---|
| Special Warranty Deed | $285,616 | Security Title Agency Inc | |
| Special Warranty Deed | -- | Security Title Agency Inc |
Mortgage History
| Date | Status | Loan Amount | Loan Type |
|---|---|---|---|
| Open | $542,500 | Construction | |
| Closed | $228,000 | New Conventional | |
| Closed | $35,500 | Credit Line Revolving | |
| Closed | $244,000 | New Conventional |
Similar Homes in Queen Creek, AZ
Source: Arizona Regional Multiple Listing Service (ARMLS)
MLS Number: 6833092
APN: 314-09-023
- 21029 E Sunset Dr
- 21004 E Sunset Dr
- 24228 S 211th St
- 20916 Vía de Arboles
- 21186 E Sunset Dr
- 20941 E Pecan Ln
- 21141 E Pecan Ln
- 21081 E Via de Olivos
- 21256 E Waverly Dr
- 21285 E Waverly Dr
- 21328 E Misty Ln
- 21145 E Via de Olivos
- 20690 E Sunset Dr
- 23644 S 209th Place
- 20668 E Sunset Dr
- 21244 E Creekside Dr
- 21062 E Via Del Sol
- 20664 E Ivy Ln
- 21266 E Via de Olivos --
- 21103 E Poco Calle
