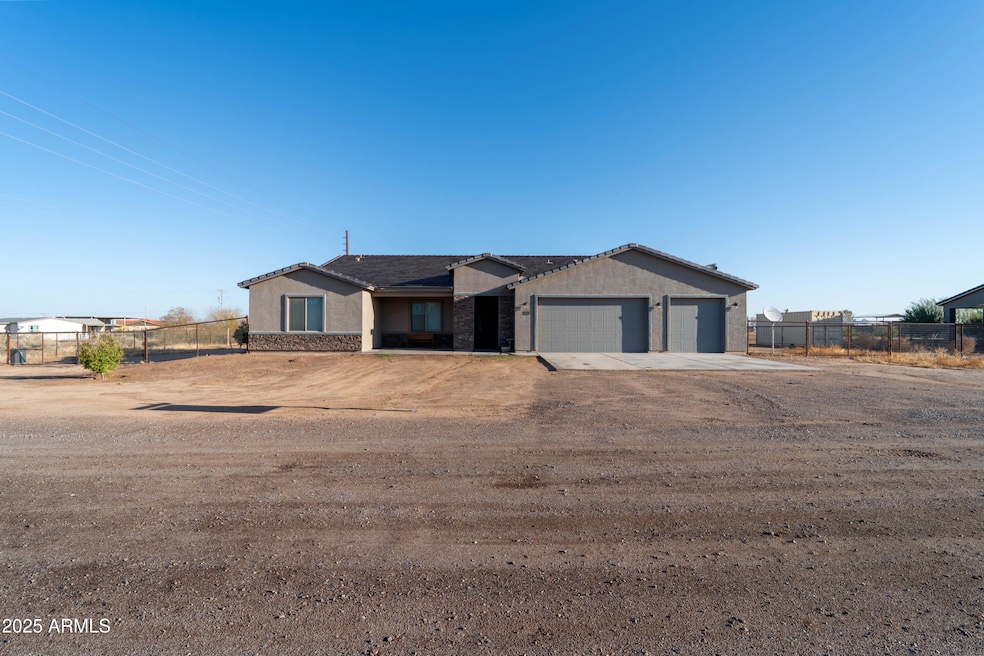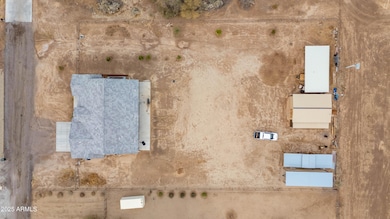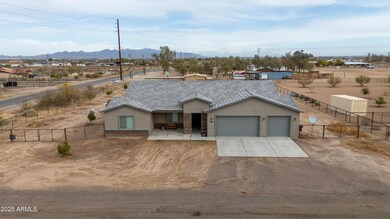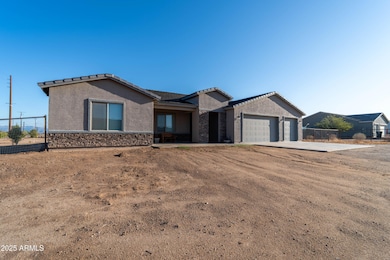
21032 W Shasta St Buckeye, AZ 85326
North Goodyear NeighborhoodHighlights
- Barn
- Horses Allowed On Property
- 1 Acre Lot
- Verrado Middle School Rated A-
- RV Gated
- Mountain View
About This Home
As of April 2025This stunning new home sits on nearly an acre of fully fenced land, including a fenced backyard with RV gates—perfect for horses, toys, and RVs—NO HOA! It features 4 bedrooms, 2 bathrooms, and an oversized garage for comfort and convenience.
The stylish kitchen boasts 36'' upper cabinets, granite countertops, and ample storage. Bathrooms feature granite counters and travertine enclosures. Upgrades include automatic garage door openers, a water softener, and a durable tile roof.
Enjoy breathtaking views from a separate barn offering a garage, bedroom, and restroom—ideal for storage, guests, or workspace. Don't miss this incredible property!
Home Details
Home Type
- Single Family
Est. Annual Taxes
- $2,610
Year Built
- Built in 2020 | Under Construction
Lot Details
- 1 Acre Lot
- Desert faces the front and back of the property
- Wrought Iron Fence
Parking
- 3 Car Garage
- RV Gated
Home Design
- Wood Frame Construction
- Cellulose Insulation
- Tile Roof
- Concrete Roof
- Stucco
Interior Spaces
- 2,028 Sq Ft Home
- 1-Story Property
- Ceiling height of 9 feet or more
- Ceiling Fan
- Double Pane Windows
- Low Emissivity Windows
- Vinyl Clad Windows
- Mountain Views
- Washer and Dryer Hookup
Kitchen
- Eat-In Kitchen
- Breakfast Bar
- Built-In Microwave
- Kitchen Island
- Granite Countertops
Flooring
- Carpet
- Tile
Bedrooms and Bathrooms
- 4 Bedrooms
- Primary Bathroom is a Full Bathroom
- 2 Bathrooms
- Dual Vanity Sinks in Primary Bathroom
- Low Flow Plumbing Fixtures
- Bathtub With Separate Shower Stall
Schools
- Rainbow Valley Elementary School
- Liberty Elementary Middle School
- Buckeye Union High School
Utilities
- Cooling Available
- Heating Available
- Water Softener
- Septic Tank
Additional Features
- Outdoor Storage
- Barn
- Horses Allowed On Property
Community Details
- No Home Owners Association
- Association fees include no fees
- Metes And Bounds Subdivision
Listing and Financial Details
- Tax Lot D
- Assessor Parcel Number 400-52-148-K
Map
Home Values in the Area
Average Home Value in this Area
Property History
| Date | Event | Price | Change | Sq Ft Price |
|---|---|---|---|---|
| 04/21/2025 04/21/25 | Sold | $550,000 | -1.8% | $271 / Sq Ft |
| 04/18/2025 04/18/25 | Price Changed | $560,000 | 0.0% | $276 / Sq Ft |
| 03/26/2025 03/26/25 | Pending | -- | -- | -- |
| 03/18/2025 03/18/25 | For Sale | $560,000 | +67.2% | $276 / Sq Ft |
| 06/22/2020 06/22/20 | Sold | $335,000 | -1.5% | $165 / Sq Ft |
| 05/09/2020 05/09/20 | Pending | -- | -- | -- |
| 05/06/2020 05/06/20 | Price Changed | $340,000 | -2.6% | $168 / Sq Ft |
| 04/06/2020 04/06/20 | Price Changed | $349,000 | +5.1% | $172 / Sq Ft |
| 12/21/2019 12/21/19 | Price Changed | $332,000 | -0.6% | $164 / Sq Ft |
| 11/04/2019 11/04/19 | For Sale | $333,950 | -0.3% | $165 / Sq Ft |
| 11/01/2019 11/01/19 | Off Market | $335,000 | -- | -- |
| 10/29/2019 10/29/19 | For Sale | $333,950 | -- | $165 / Sq Ft |
Similar Homes in the area
Source: Arizona Regional Multiple Listing Service (ARMLS)
MLS Number: 6837349
- 1015 N 193rd Ave
- 1006 N 194th Ave
- 2319 N 192nd Ave
- 807 N 193rd Ave
- 19569 W Lewis Ave
- 0000 N Jackrabbit Trail
- 2637 N 195th Dr
- 2735 N 195th Dr
- 2670 N 196th Ln
- 2667 N 195th Dr
- 2679 N 195th Dr
- 19320 W Melvin St
- 5508 N 192nd Ave
- 0 S 195th Ave Unit 6851056
- 0 S 195th Ave Unit 6850932
- 18919 W Verde Ln
- 152 N 194th Ln
- 19162 W Adams St
- 197XXX W Edgemont Ave Unit 4
- 2917 N Katie Ln






