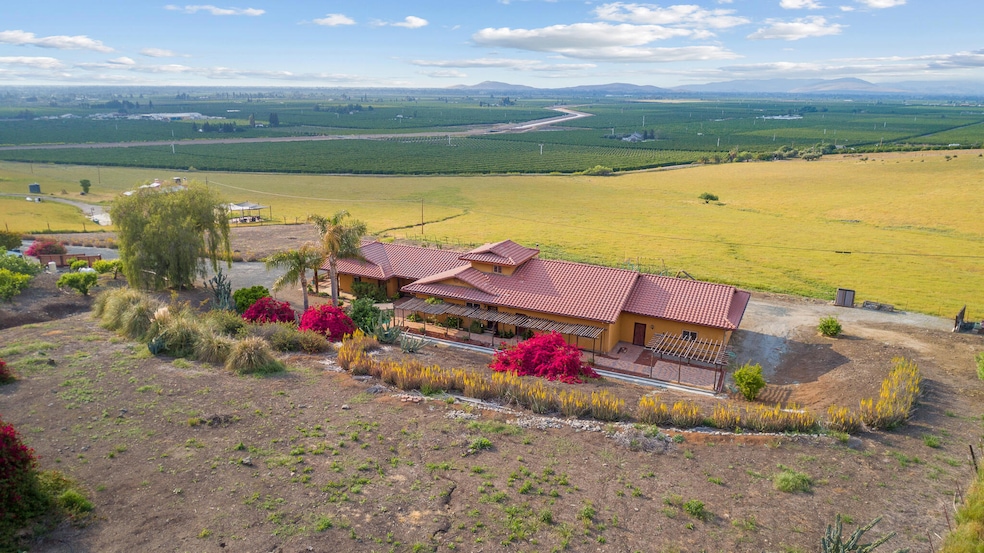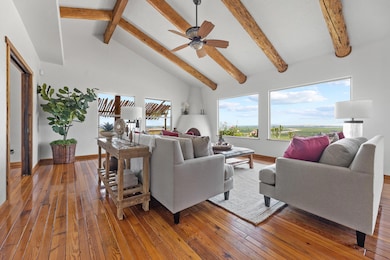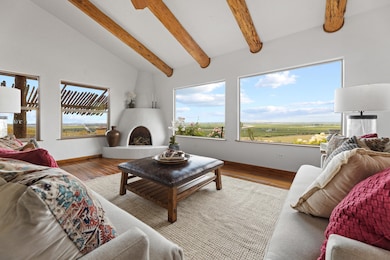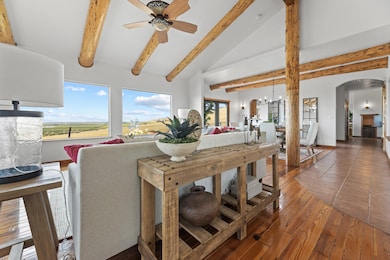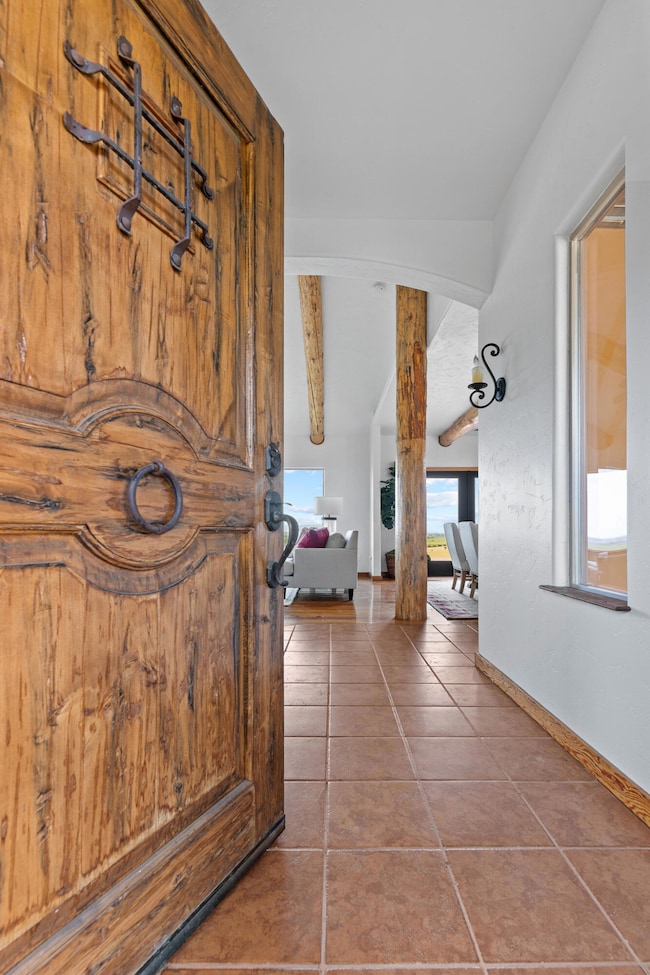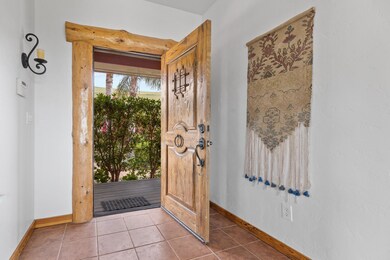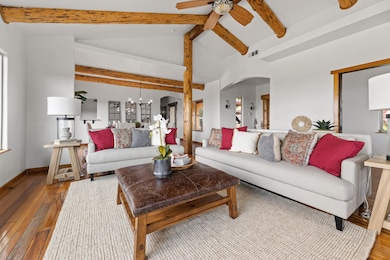
21034 Rocky Hill Dr Exeter, CA 93221
Estimated payment $5,245/month
Highlights
- Hot Property
- Sitting Area In Primary Bedroom
- Wood Burning Stove
- RV Access or Parking
- Orchard Views
- Recreation Room
About This Home
Welcome to your dream home nestled in a hillside overlooking the artistic town of Exeter with unsurpassed stunning valley and Sierra Mountain views. This exquisite single family residence was lovingly and thoughtfully built with family and entertaining in mind. The home features expansive living spaces inside and out, offering a perfect blend of comfort, luxury and breathtaking views.With three generous bedrooms, each with their own bathroom, this home accommodates both privacy and family life beautifully. The master suite is a retreat in itself, featuring ample space for relaxation and rejuvenation. High ceilings accentuate the open floor plan, fostering an airy and inviting atmosphere. The home has been updated with modern touches that complement its classic architecture. The kitchen is a chef's dream with brand new appliances, new ample granite counters and a wonderful design. The living area centers around a inviting fireplace, ideal for cozy evenings. Large windows throughout the home ensure that natural light floods in, enhancing the connection with the outdoors.Large bonus room and garage is perfect for workout room, workshop or home theater. Step outside and enjoy the tranquility of your own slice of paradise. The large deck is a dream with space for gatherings and that panoramic view!This home isn't just a place to live, it's a lifestyle choice for those who appreciate quality, space, and the beauty of California's natural surroundings. Whether you're looking to raise a family in a nurturing environment or seeking a serene retreat from the hustle of city life, this home has it all.
Home Details
Home Type
- Single Family
Est. Annual Taxes
- $6,024
Year Built
- Built in 2007 | Remodeled
Lot Details
- 2.26 Acre Lot
- North Facing Home
- Irregular Lot
- Lot Sloped Down
- Garden
Parking
- 3 Car Attached Garage
- Workshop in Garage
- Rear-Facing Garage
- Gravel Driveway
- RV Access or Parking
Property Views
- Orchard Views
- Mountain
- Hills
- Rural
- Valley
Home Design
- Slab Foundation
- Tile Roof
Interior Spaces
- 3,557 Sq Ft Home
- 2-Story Property
- Beamed Ceilings
- High Ceiling
- Ceiling Fan
- Wood Burning Stove
- Family Room with Fireplace
- Living Room with Fireplace
- Living Room with Attached Deck
- Home Office
- Recreation Room
- Loft
- Bonus Room
Kitchen
- Breakfast Area or Nook
- Walk-In Pantry
- Double Oven
- Built-In Range
- Microwave
- Dishwasher
- Wine Refrigerator
- Granite Countertops
- Disposal
Flooring
- Wood
- Carpet
- Ceramic Tile
Bedrooms and Bathrooms
- 3 Bedrooms
- Sitting Area In Primary Bedroom
- Walk-In Closet
Laundry
- Laundry Room
- Washer Hookup
Home Security
- Prewired Security
- Security Lights
- Carbon Monoxide Detectors
- Fire and Smoke Detector
Outdoor Features
- Patio
- Front Porch
Utilities
- Central Air
- Propane
- Well
- Septic Tank
- High Speed Internet
Additional Features
- Green Energy Fireplace or Wood Stove
- Pasture
Community Details
- No Home Owners Association
Listing and Financial Details
- Assessor Parcel Number 136120014000
Map
Home Values in the Area
Average Home Value in this Area
Tax History
| Year | Tax Paid | Tax Assessment Tax Assessment Total Assessment is a certain percentage of the fair market value that is determined by local assessors to be the total taxable value of land and additions on the property. | Land | Improvement |
|---|---|---|---|---|
| 2024 | $6,024 | $548,499 | $79,772 | $468,727 |
| 2023 | $5,866 | $537,745 | $78,208 | $459,537 |
| 2022 | $5,747 | $527,202 | $76,675 | $450,527 |
| 2021 | $5,702 | $516,865 | $75,172 | $441,693 |
| 2020 | $5,480 | $495,031 | $101,459 | $393,572 |
| 2019 | $4,786 | $440,000 | $100,000 | $340,000 |
| 2018 | $4,689 | $440,000 | $100,000 | $340,000 |
| 2017 | $4,271 | $400,000 | $70,000 | $330,000 |
| 2016 | $4,213 | $400,000 | $70,000 | $330,000 |
| 2015 | $4,321 | $400,000 | $70,000 | $330,000 |
| 2014 | $4,321 | $400,000 | $70,000 | $330,000 |
Property History
| Date | Event | Price | Change | Sq Ft Price |
|---|---|---|---|---|
| 04/24/2025 04/24/25 | For Sale | $849,900 | -- | $239 / Sq Ft |
Deed History
| Date | Type | Sale Price | Title Company |
|---|---|---|---|
| Interfamily Deed Transfer | -- | None Available | |
| Grant Deed | $54,000 | Chicago Title Co | |
| Grant Deed | $50,000 | Chicago Title Co |
Mortgage History
| Date | Status | Loan Amount | Loan Type |
|---|---|---|---|
| Previous Owner | $43,900 | Seller Take Back |
Similar Homes in Exeter, CA
Source: Tulare County MLS
MLS Number: 234832
APN: 136-120-014-000
- 0 Unit 202407793
- 25401 S Spruce Rd
- Lot 17 Valley View Dr
- 444 High Sierra Dr
- Lot #71 High Sierra Dr
- 1456 E Palm Dr
- 0 Valley View Dr Unit 228991
- 0 Valley View Dr Unit 223889
- 0 Valley View Dr Unit 217360
- 0 Valley View Dr Unit PI22088252
- 375 High Sierra Dr
- Lot 38 High Sierra Dr
- 335 High Sierra Dr
- 0 E Marinette Ave
- 316 Valencia Dr
- 1435 E Palm Dr
- 513 E Prospect Ave
- 218 Dolores Ave
- 21759 Avenue 295
- 323 Plum St
